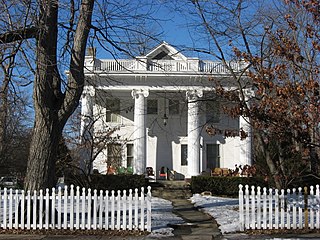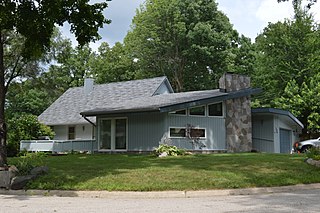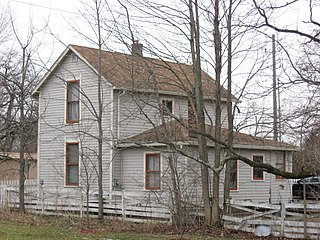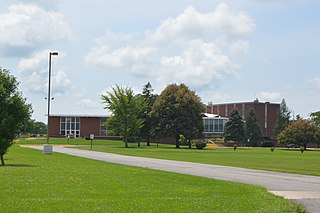
The Hall-Crull Octagonal House, also known as the Walter Crull Farm, is an historic octagon house located in Washington Township, Rush County, Indiana. It was built in 1855, and is a two-story, frame dwelling with a rear addition constructed in 1865. It features a recessed two-story porch on the front facade supported by octagonal columns.

William H. H. Graham House, also known as the Stephenson Mansion, is a historic home located in the Irvington Historic District, Indianapolis, Marion County, Indiana. It was built in 1889, and is a 2+1⁄2-story, four-bay Colonial Revival style frame dwelling. The house features a front portico supported by four, two-story Ionic order columns added in 1923, and a two-story bay window. In the 1920s it was the home of D. C. Stephenson, head of the Indiana Ku Klux Klan.

The Benton House is a historic home located in Irvington, a historic neighborhood in Indianapolis, Indiana. Built in 1873, the home housed Allen R. Benton, a former president of Butler University in Irvington. It is a two-story, Second Empire style brick dwelling with a mansard roof. It sits on a rugged stone foundation and features an entrance tower and ornate windows.

Foster Hall, also known as Melodeon Hall, is located on the campus of Park Tudor School at 7200 N. College Ave. in Indianapolis, Indiana. The Tudor Revival style building was designed by Robert Frost Daggett and built in 1927. It is a 1+1⁄2-story, stone building with a steeply pitched slate gable roof with seven gables. It features leaded glass windows and sits on a raise basement. It was built for Josiah K. Lilly, Sr. (1861-1948) to house his collection of Stephen Foster materials and serves the community as a reception, concert, and meeting facility.

Daniel Stout House, also known as the Old Stone House and Hubert Brown House, is a historic home located in Bloomington Township, Monroe County, Indiana. It was built in 1828, and is a two-story, stone dwelling representative of a pioneer farmhouse. It is believed that its builder Daniel Stout also helped to build Grouseland at Vincennes, Indiana. The house was restored in the 1940s.

Moffett-Ralston House, also known as the John C. Robinson House, is a historic home located in Lafayette Township, Owen County, Indiana. It was built in 1864, and expanded and modified about 1870. It is a two-story, vernacular Greek Revival / Italian Villa style frame dwelling. It has a hipped roof with brackets and a rebuilt ornate porch with balustrade. It was renovated in the early-1970s. It was a boyhood home of Governor and Senator Samuel M. Ralston.

East Washington Street Historic District is a national historic district located at South Bend, St. Joseph County, Indiana. It encompasses 71 contributing buildings and 1 contributing structure in a predominantly residential section of South Bend. It developed between about 1880 and 1947, and includes notable examples of Italianate, Colonial Revival, American Foursquare, and Bungalow / American Craftsman style architecture and works by architects Austin & Shambleau. Notable buildings include the James and Marie Zimmerman House (1921), Eger House (1911), George and Emma Hewitt House (1905), Ruth and Edwin H. Sommerer House (1930), Chauncey T. Fassett House (1898), Dougdale Carriage Barn (1900), and Sunnyside Presbyterian Church.

W. N. Bergan–J. C. Lauber Company Building is a historic manufacturing complex located at South Bend, St. Joseph County, Indiana. The original Bergan Building was built in 1882, and is a two-story, Italianate style brick industrial building. It features an ornate cornice and frieze. Also on the property are two one-story contributing brick buildings. The buildings have housed the J. C. Lauber Sheet Metal Company, Inc. since 1900. It was listed on the National Register of Historic Places in 1999.
Chauncey–Stadium Avenues Historic District, also known as the West Lafayette Historic District, is a national historic district located at West Lafayette, Tippecanoe County, Indiana. The district encompasses 644 contributing buildings in a predominantly residential section of Lafayette. It developed between about 1890 and 1952 and includes representative examples of Queen Anne, Shingle style, Colonial Revival, Tudor Revival, and Bungalow / American Craftsman style architecture.

Hills and Dales Historic District is a national historic district located at West Lafayette, Tippecanoe County, Indiana. The district encompasses 136 contributing buildings and 39 noncontributing buildings in a predominantly residential section of Lafayette, platted in 1922–1924. It developed between about 1911 and 1951 and includes representative examples of Colonial Revival, Tudor Revival, French Renaissance, and Ranch style architecture. Notable contributing buildings include the Haniford House, Herbert Graves House,, and Marion J. Eaton House.

Happy Hollow Heights Historic District is a national historic district located at West Lafayette, Tippecanoe County, Indiana. The district encompasses 54 contributing buildings in a predominantly planned residential section of Lafayette, platted in 1953 and expanded in 1958. It developed between about 1953 and 1967 and includes representative examples of Ranch, Modern, and Split-level style architecture.

Hershey House, also known as the Patrick Home, is a historic home located in Perry Township, Tippecanoe County, Indiana. It was built in 1856, and is a two-story, Greek Revival style brick dwelling, with a 1+1⁄2-story rear wing. It is three bays wide and has a gable front roof. Also on the property is a contributing fieldstone milk house. It was the home of William Hershey, son of the builder Joseph M. Hershey, who served with the 16th Independent Battery Indiana Light Artillery in the American Civil War and witnessed the assassination of Abraham Lincoln.

Julian–Clark House, also known as the Julian Mansion, is a historic home located at Indianapolis, Marion County, Indiana. It was built in 1873, and is a 2+1⁄2-story, Italianate style brick dwelling. It has a low-pitched hipped roof with bracketed eaves and a full-width front porch. It features a two-story projecting bay and paired arched windows on the second story. From 1945 to 1973, the building housed Huff's Sanitarium.

Johnson–Denny House, also known as the Johnson-Manfredi House, is a historic home located at Indianapolis, Marion County, Indiana. It was built in 1862, and is a two-story, five bay, "T"-shaped, frame dwelling with Italianate style design elements. It has a bracketed gable roof and a two-story rear addition. It features a vestibule added in 1920. Also on the property is a contributing 1+1⁄2-story garage, originally built as a carriage house. It was originally built by Oliver Johnson, noted for the Oliver Johnson's Woods Historic District.

Stewart Manor is a historic home located at Indianapolis, Marion County, Indiana. It was built in 1923–1924, and is a large 2+1⁄2-story, irregularly massed stone mansion. It features a drive through front portico and rounded and segmental arched openings. The house has a shingled gable roof with rounded corners reminiscent of an Medieval English Country Manor.

William N. Thompson House, also known as Old Governor's Mansion, is a historic home located at Indianapolis, Marion County, Indiana. It was built in 1920, and is Georgian Revival style buff-colored brick mansion. It consists of a two-story, five-bay, central section flanked by one-story wings. It has a slate hipped roof and features a full width front porch and an elliptical portico at the main entry. The house served as the Governor's Mansion from 1945 to 1970.

Michigan Road Toll House is a historic toll house located on the Michigan Road at Indianapolis, Marion County, Indiana. It was built about 1850, as a simple one-story frame building. It was raised to two stories in 1886. The building operated as a toll house from about 1866 to 1892. The building was also used as a post office, notary public office, and general store.

Willard and Josephine Hubbard House is a historic home located at Indianapolis, Indiana. It was built in 1903, and is a 2+1⁄2-story, five-bay, center-hall plan, Italian Renaissance Revival style limestone dwelling with an addition. It features a front wooden portico supported by Ionic order columns and a semi-circular front section. Also on the property is a contributing carriage house / garage.

Gibson Company Building is a historic industrial / commercial building located at Indianapolis, Indiana. It was built in 1916–1917, and is a five-story, rectangular reinforced concrete building over a basement. It has brick and terra cotta curtain walls. The building features Chicago style windows with Italian Renaissance style detailing. It was originally built to house an automobile assembler, supplier, and showroom.

Charles Halleck Student Center is a historic institutional building located on the campus of Saint Joseph's College in Marion Township, Jasper County, Indiana. The International Style building was built in 1962, and is a multi-story, diamond-shaped building constructed around central dining halls. It features a wide overhanging roof and concrete trim, stepped terraces, open floating staircases, and large expanses of glass. It was named for Charles Halleck (1900-1986), a long-time member of the United States House of Representatives.






















