
New Haven is a city in Franklin County, Missouri, United States. The population was 2,414 as of the 2020 census.
The Captain David Pugh House is a historic 19th-century Federal-style residence on the Cacapon River in the unincorporated community of Hooks Mills in Hampshire County, West Virginia, United States. It is also known by its current farm name, Riversdell. It is a 2+1⁄2-story frame dwelling built in 1835. It sits on a stone foundation and has a 2+1⁄2-story addition built in 1910. The front facade features a centered porch with shed roof supported by two Tuscan order columns. The rear has a two-story, full-width porch recessed under the gable roof. Also on the property are a contributing spring house, shed, outhouse, and stone wall.

This is a list of the National Register of Historic Places listings in Olmsted County, Minnesota. It is intended to be a complete list of the properties and districts on the National Register of Historic Places in Olmsted County, Minnesota, United States. The locations of National Register properties and districts for which the latitude and longitude coordinates are included below, may be seen in an online map.
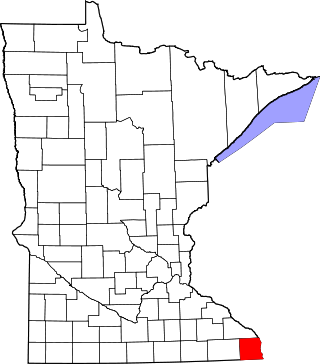
This is a list of the National Register of Historic Places listings in Houston County, Minnesota. It is intended to be a complete list of the properties and districts on the National Register of Historic Places in Houston County, Minnesota, United States. The locations of National Register properties and districts for which the latitude and longitude coordinates are included below, may be seen in an online map.

This is a list of the National Register of Historic Places listings in Kandiyohi County, Minnesota. It is intended to be a complete list of the properties and districts on the National Register of Historic Places in Kandiyohi County, Minnesota, United States. The locations of National Register properties and districts for which the latitude and longitude coordinates are included below, may be seen in an online map.
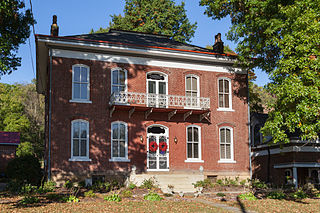
The McClelland–Grimes Farm is an historic, American farm that is located in Morgan Township and Washington Township in Greene County, Pennsylvania.
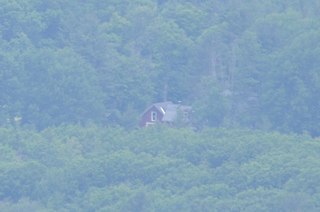
The Adams Farm is a historic farmhouse on MacVeagh Road in Harrisville, New Hampshire. With a construction history dating to about 1780, and its later association with the nearby Fasnacloich estate, it has more than two centuries of ownership by just two families. The house and a small plot of land around it were listed on the National Register of Historic Places in 1988.

The Frost Farm is a historic farmstead at 18 Fairwood Drive in Dublin, New Hampshire, United States. Built in 1855 and extensively restyled in 1910, it is a good example of a Georgian Revival summer house, with expansive views of nearby Mount Monadnock. The property was listed on the National Register of Historic Places in 1983. It is now home to the Fairwood Bible Institute.
Craig Farmstead is a historic home and farm located near Gastonia, Gaston County, North Carolina. The William Moore Craig House was built about 1852, and is a one-story, single pile, two-room hewn- and sawn-frame house. The William Newton Craig House was built in 1886, and is a two-story, single pile Italianate style frame dwelling. Also on the property are the contributing privy, meat / well house, frame barn, rectangular log pen barn, and corn crib.

Rountree Family Farm, also known as the Alfred Patrick Rountree Farm, is a historic farm complex located near Gatesville, Gates County, North Carolina. The property consists of the property, buildings and outbuildings constructed by four generations of the descendants of Abner Rountree who acquired the family's original holding here in 1800. The Simmons Rountree House was built about 1830, and is a two-story, one-room plan frame house. It has not been occupied as a residence since 1907. The Alfred Patrick Rountree House was built in 1904 and expanded about 1916. It is a two-story frame farmhouse sheathed in weatherboard. Also on the property are the contributing dairy, hand-pump, wood shed, smokehouse, privy, three barns, stable, and chicken coop.
Dupree–Moore Farm, also known as the Thomas Dupree House, is a historic home and tobacco farm located near Falkland, Pitt County, North Carolina. The house was built between about 1800 and 1825, as a 1+1⁄2-story, three-bay, frame dwelling. It was enlarged to two stories and rear additions added and remodeled in the Greek Revival style about 1848. A two-story rear "T" addition was added about 1861. The house features a one-story full-width shed-roof front porch with Picturesque-style latticework. Also on the property are the contributing smokehouse, tobacco grading house, pump house/utility shed, frame equipment shelter, mule barn, tobacco packhouse, tenant house, tenant tobacco packhouse, sweet potato house, log tobacco barn, tobacco barn, and tobacco packhouse.
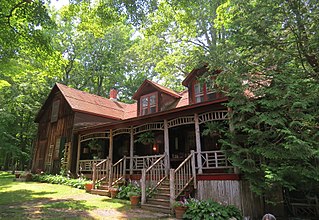
Ligonier Point Historic District is a national historic district located at Willsboro, Essex County, New York. The district encompasses 8 contributing buildings, 16 contributing sites, 7 contributing structures, and 3 contributing objects related to stone quarrying, boat building, and farming by the Clark family during the 19th century. They include the Clark Quarry and Farm, Scragwood, and Old Elm or the Corrin Clark Farm Complex. The Clark Quarry is represented by the remains of the Quarry Village; the principal, second, and third quarries ; boatyard ; Yacht Narragansett ; and a boarding house. Scragwood, or the S.W. Clark Complex, includes a rustic dwelling built in stages between the 1830s and 1870s. Associated with Scragwood are the Cedar Lodge, Perennial Garden, smokehouse, summer house, and tankhouse. Old Elm was built in 1841, and is a two-story, five-bay, limestone dwelling with a 1+1⁄2-story frame wing. Also on the Corrin Clark Farm Complex are the blacksmith shop, smokehouse, icehouse, privy, and fruit orchard. Chazy limestone quarried from the Clark Quarry was used in the construction of the Brooklyn Bridge and New York State Capitol.

Gaskill–Erwin Farm is a historic home and farm located in Tippecanoe Township, Marshall County, Indiana. The farmhouse was built in 1879, and is a two-story, five-bay, Italianate style frame dwelling. It sits on a granite fieldstone foundation and is sheathed in clapboard siding. It features a front porch with mansard roof and decorative brackets. Also on the property are the contributing original Gaskill House converted to a storage building about 1910 and the Erwin seed corn drying house.

Hinkle–Garton Farmstead is a historic home and farm located at Bloomington, Monroe County, Indiana. The farmhouse was built in 1892, and is a two-story, "T"-plan, Queen Anne style frame dwelling. It has a cross-gable roof and rests on a stone foundation. Also on the property are the contributing 1+1⁄2-story gabled ell house, blacksmith shop (1901), garage, a large barn (1928), and grain crib.

Norris Farm–Maxinkuckee Orchard is a historic home and farm located in Union Township, Marshall County, Indiana. The farmhouse was built in 1855, and is a two-story, vernacular Greek Revival style frame I-house with a one-story rear ell. It sits on a fieldstone foundation and is sheathed in clapboard. Also on the property are the contributing garage & milk house annex, English barn, bull shed, apple storage barn, pasture and orchard fencing, and sundial.

Joslin Farm is a historic farm property at 1661 East Warren Road in Waitsfield, Vermont. First developed c. 1830, the farm is home to one of Vermont's shrinking number of round barns. Now used as a bed and breakfast called The Inn at the Round Barn, the farm property was listed on the National Register of Historic Places in 1988.
Garnett Farm Historic District, also known as Ott Farm, is a historic home and farm and national historic district located near Centertown, Cole County, Missouri. It encompasses 11 contributing buildings, 2 contributing sites, 2 contributing structures, and 1 contributing object dated between about 1860 and 1965. They include the farmhouse, garage, smokehouse, outhouse, well house, bull barn, bank barn, milk house (1952), cattle barn (1905-1906), tack room, grain bin, Garnett barn (1910), silo (1946); water pump, and a cemetery. The farmhouse is a two-story brick residence with some Georgian Revival and Italianate style features.
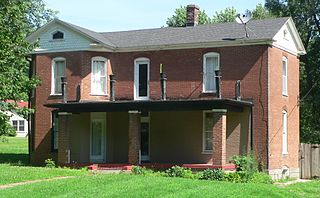
Roeschel-Toennes-Oswald Property, also known as the Oswald Farm and Boyce Property, a historic home located at Boonville, Cooper County, Missouri. The original section was built in the 1850s-1860s and tool its present form in 1905. It is a one- and two-story, frame and brick I-house form dwelling with Queen Anne design influences. It features a projecting two-story bay and shingled gables with returns.

Snelson-Brinker House was a historic home located near Steelville, Crawford County, Missouri. It was built by Levi Lane Snelson in 1834, as a one-story, double-pen log dwelling, and sold to John B. Brinker in 1837. Later that year, the property was the site of the murder of Brinker's two-year-old daughter Vienna, for which Mary the slave became the youngest person to be executed in Missouri history. The house was extensively rebuilt in the late 1980s. Also on the property are the log and frame smokehouse/root cellar, a cast iron pump, an open field and beyond the field is a cemetery with graves dating back to the 1830s. The property was eventually operated by the St. James Historical Preservation Society as a historic house museum.
Prairie View Stock Farm, also known as the Bluestem Ranch, is a historic farm and national historic district in western Missouri located near Rich Hill; it covers territory in both Bates and Vernon counties. The district encompasses four contributing buildings, three contributing sites, and two contributing structures in a Rural Historic Landscape District. The contributing sites include a hay meadow, a tall-fescue prairie, and a 160-acre plot of native, tall-grass prairie. It is a state-designated Prairie View Natural Area.


















