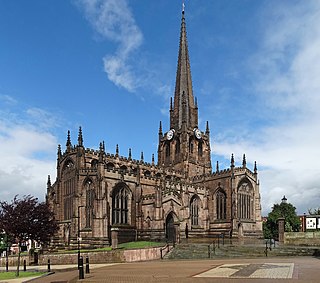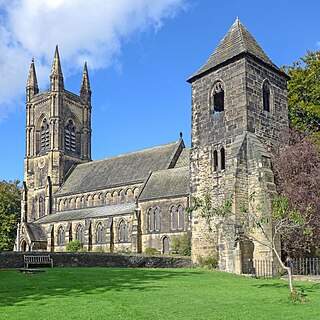
The Church of St Mary the Virgin, widely known as St Mary Redcliffe, is the main Church of England parish church for the Redcliffe district of the city of Bristol, England. The first reference to a church on the site appears in 1158, with the present building dating from 1185 to 1872. The church is considered one of the country's finest and largest parish churches as well as an outstanding example of English Gothic architecture. The church is so large it is sometimes mistaken for Bristol Cathedral by tourists. The building has Grade I listed status, the highest possible category, by Historic England.

The Minster Church of All Saints or Rotherham Minster is the Anglican minster church of Rotherham, South Yorkshire, England. The Minster is a prominent example of Perpendicular Gothic architecture and various architectural historians have rated it highly. Nikolaus Pevsner describes it as "one of the largest and stateliest churches in Yorkshire", Simon Jenkins states it is "the best work in the county", and Alec Clifton-Taylor calls it the "glory of Rotherham". With its tall spire, it is Rotherham's most predominant landmark, and amongst the tallest churches in Yorkshire.

St Patrick's Church, Patrington is an Anglican parish church located in Patrington, East Riding of Yorkshire, England. The church is a Grade I listed building.

The Church of All Saints is the Church of England parish church for the large village of Wrington, Somerset, England. There has been a church here since the 13th century, though much of the present building dates from the 15th century. Historic England have designated it a Grade I listed building.

The ParishChurch of St Mary, more commonly known as St Mary's, is the main Church of England parish church for the town of Bridgwater, Somerset. Originally founded well before the Norman Conquest, the present church is a large and impressive structure dating primarily from the 14th and 15th centuries, with both earlier remains and later additions.

The Church of St Mary in Bruton, Somerset, England was largely built in the 14th century. Like many Somerset churches, it has a very fine tower; less usually it has a second one as well. Simon Jenkins has called Bruton's tower "Somerset architecture at its most powerful." It has been designated a Grade I listed building.

The Church of St Peter and St Paul is the Church of England parish church for the village of South Petherton, Somerset, England. The present church is a large and imposing cruciform-shaped structure constructed on the site of an earlier Saxon Minster, with the majority of the building dating from the 13th to 15th centuries; consequently, the building is Grade I listed.

St Mary Magdalene's Church is located in Church Street, Clitheroe, Lancashire, England. It is the Anglican parish church of the town, and is in the deanery of Whalley, the archdeaconry of Blackburn, and the diocese of Blackburn. The church, dedicated to Jesus' companion Mary Magdalene, is recorded in the National Heritage List for England as a designated Grade II* listed building.

St John the Evangelist's Church is in the village of Crawshawbooth, near Rawtenstall, Lancashire, England. It is a redundant Anglican parish church formerly in the deanery of Rossendale, the archdeaconry of Bolton, and the diocese of Manchester. Its benefice has been united with that of St Mary and All Saints, Goodshaw. The church is recorded in the National Heritage List for England as a designated Grade II* listed building.

St Silas' Church is in Preston New Road, Blackburn, Lancashire, England. It is an active Anglican parish church in the deanery of Blackburn with Darwen, the archdeaconry of Blackburn, and the diocese of Blackburn. The church is recorded in the National Heritage List for England as a designated Grade II* listed building.

St Mary's Church is the main Church of England parish church for the areas of Portsea and Fratton, both located in the city of Portsmouth, Hampshire. Standing on the oldest church site on Portsea Island, the present building, amongst the largest parish churches in the country, has been described as the "finest Victorian building in Hampshire". It is at least the third church on the site and has been designated a Grade II* listed building by Historic England. Former regular worshippers here have included Charles Dickens, Isambard Kingdom Brunel, and Cosmo Lang.

St Mary the Virgin's Church is a former priory church in the village of Bromfield, Shropshire, England. It is an active Anglican parish church in the deanery of Ludlow, the archdeaconry of Ludlow, and the diocese of Hereford. Its benefice is united with those of 5 other parishes to form the Bromfield Benefice. The church is recorded in the National Heritage List for England as a designated Grade I listed building.

The church of St Mary the Virgin is an Anglican parish church in the village of Hanbury, Worcestershire. Its earliest parts date from about 1210 and it is a Grade I listed building. The church was the family church for the Vernon family of nearby Hanbury Hall.

The Church of St James is the parish church for the village of Kingston, located on the Isle of Purbeck in Dorset. The church is a notable example of the Gothic Revival style and is a Grade I listed building.

St Vincent's Church is a Grade I listed Church of England parish church in Caythorpe, Lincolnshire, England. It is at the southern edge of the Lincoln Cliff in South Kesteven, and 10 miles (16 km) north from Grantham.

The Anglican Church of St Peter in Ilton, Somerset, England was built in the 14th century, incorporating fragments from 12th and 13th. It is a Grade II* listed building.

The Church of the Holy and Undivided Trinity, more commonly known as Trinity Church, is the main Church of England parish church for the market town of Ossett, West Yorkshire, England. Located on plateau some 300 feet (91 m) above sea level, the church's 226 feet high spire is a local landmark, making the church amongst the tallest in the country. Built from 1862 to 1865 in the Gothic Revival style, the church has been designated a Grade II* listed building since 1988 by Historic England.

The Church of St Michael and All Angels is the main Church of England parish church for the suburb of Heavitree, located in the city of Exeter, Devon. The present building is a large and imposing Gothic Revival structure dating back to the 19th century but there has been a church on the site since Saxon times. Designated as a Grade II* listed building by Historic England, the church is notable for its Victorian architecture, tall tower and proximity to the 'Heavitree Yew', an ancient common yew tree within the churchyard amongst the oldest in the county.

St Mary's Church is the parish church of the town of Mirfield in West Yorkshire, England. The current building is a large Gothic Revival structure designed by Sir George Gilbert Scott, replacing an older structure, the tower of which still survives a short distance from the present building. These structures form Mirfield's most prominent landmark and both are listed for preservation by Historic England, the old church tower as Grade II and the present building as Grade II*.

The Church of St Laurence is the main Church of England parish church for the village of Downton, Wiltshire, England. An unusually long building for a village church, the present structure dates from 1147. Continually altered and enlarged until the mid-19th century, the church displays every style of architecture from the Norman to Victorian eras, and has been designated a Grade I listed building.
























