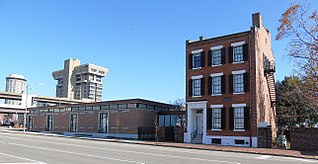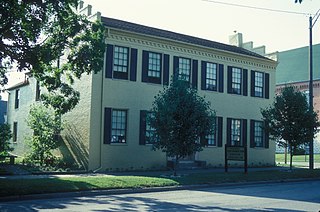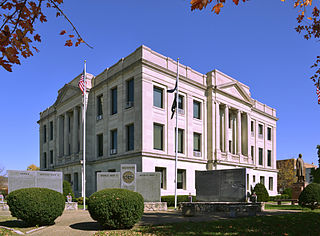
The Clifford House is a historic home in Eustis, Florida, United States. It is located at 536 North Bay Street. On April 4, 1975, it was added to the U.S. National Register of Historic Places. It was owned by G.D. Clifford, an early settler and local merchandiser.

The Clarksville Historic District in Austin, Texas, is an area located west of downtown Austin near Lady Bird Lake and just northeast of the intersection of the Missouri Pacific Railroad and West Tenth Street. Many historic homes and structures are located within the Clarksville Historic District. While Clarksville is geographically part of the Old West Austin Historic District, it is distinct from the two historic neighborhoods of Old Enfield which lies immediately to the north on the eastern side of Texas State Highway Loop 1 and Tarrytown which is situated to the west and northwest on the western side of Mopac.

Prestwould is a historic house near Clarksville, Virginia. It is the most intact and best documented plantation surviving in Southside Virginia. The house was built by Sir Peyton Skipwith, Baronet, who moved his family from his Elm Hill Plantation to Prestwould in 1797. It was declared a National Historic Landmark in 2003. It is located on the north side of the Roanoke River, 1-mile (1.6 km) inland, approximately 6 miles (9.7 km) southwest of the intersection of Route 15 and Route 701, and approximately one mile north of Clarksville's town limits. Now a museum property, it is open for tours from April to October, or by appointment.

The Eugene Field House is a historic house museum at 634 South Broadway in St. Louis, Missouri. Built in 1845, it was the home of Roswell Field, an attorney for Dred Scott in the landmark Dred Scott v. Sandford court case. Field's son, Eugene Field, was raised there and became a noted writer of children's stories. A National Historic Landmark, it is now a museum known as the Field House Museum.

Montrose is a historic slave plantation located at Clarksville, Howard County, Maryland, United States. It was built in 1844 by Dr. William H. Hardey, prominent physician and secessionist in the American Civil War. One of Dr. Hardey's six children married John Randall, brother of James Ryder Randall, the author of "Maryland, My Maryland!" The house is basically a five-bay-wide, two-bay-deep, and 2 1⁄2-story stone structure with two dormers set into the gable roof on its south elevation and wide brick chimneys set into its east and west walls. A shingled 1 1⁄2-story cottage lies north of Montrose with barns and outbuildings lying northwest of them both.

The Scott Joplin House State Historic Site is located at 2658 Delmar Boulevard in St. Louis, Missouri. It preserves the Scott Joplin Residence, the home of composer Scott Joplin from 1901 to 1903. The house and its surroundings are maintained by the Missouri Department of Natural Resources as a state historic site. The house was added to the National Register of Historic Places and designated a U.S. National Historic Landmark in 1976.

The Clarksville Historic District is a national historic district located at Clarksville, Mecklenburg County, Virginia. It encompasses 171 contributing buildings, 2 contributing sites, and 1 contributing structure in the central business district and surrounding residential areas of the town of Clarksille. Notable buildings include the Planters Bank (1909), Planters Brick Tobacco Sales Warehouse, Gilliland Hotel, the Russell's Furniture, former Clarksville High School (1934), Clarksville Presbyterian Church, Mount Zion Baptist Church, Jamieson Memorial Methodist Episcopal Church (1901), St. Timothy's Episcopal Church (1917), and St. Catherine of Siena Roman Catholic Church (1947). Located in the district are the separately listed Clark Royster House and the Judge Henry Wood Jr. House.

The Missouri State Teachers Association Building is a historic building located at Columbia, Missouri. It was built in 1927 and houses the Missouri State Teachers Association Headquarters. The building is located on South 6th Street on the University of Missouri campus and is a two-story, Tudor Revival style brick building. It was the first building in the United States built specifically to house a state teachers association. A historical marker on the site commemorates the lands former tenet "Columbia College," the forerunner of the University of Missouri.

The Borland–Clifford House, also known as the Clifford House, is a historic Carpenter Gothic house located at 339 Ralston Street in Reno, Washoe County, Nevada, Built in 1885 by James Borland, it remained in his ownership until 1902. It 1907 it was bought by O. J. Clifford and it remained in his family until 1984 and is still in private ownership. On March 7, 1983, it was added to the National Register of Historic Places as the Clifford House. On June 24, 2008, additional documentation was added to include Borland's name in the listing title.

Northern Methodist Episcopal Church of Clarksville, also known as Bryant Chapel AME is a historic African Methodist Episcopal church located at 309 Smith Street in Clarksville, Pike County, Missouri. It was built in 1866 and remodeled in 1915, and is a one-story, rectangular, Greek Revival style brick church. It has a front gable roof.

The Missouri-Pacific Depot-Clarksville is a historic railroad station between Cherry and Main Streets in Clarksville, Arkansas. It is a single-story masonry structure, built in 1910 by the Missouri-Pacific Railroad in the Mediterranean style. It is basically rectangular, with a projecting cross-gabled telegrapher's booth on the track side, which is topped by a distinctive parapeted gable. The roof has extended eaves supported by large Italianate brackets.

James North House, also known as The House, is a historic home located at Labadie, Franklin County, Missouri. It was built about 1819, and is a two-story, central passage plan, frame I-house. It is five bays wide and has a one-story front porch on stone piers.

Wallace House is a historic home located at Lebanon, Laclede County, Missouri. It was built in 1876-1877, and is a two-story, Stick style / Eastlake Movement frame dwelling. It features decorated gables, a corner bay window, and a porch with squared columns and cut-out brackets. A larger front porch and a porte cochere were added about 1909.

Gardner House is a historic home located at Palmyra, Marion County, Missouri. It was built about, and is a two-story, "L" plan, Federal style painted brick dwelling, with Greek Revival style detailing. It is six bays wide and has a side-gable roof. It once housed a tavern located on a north-south stage coach route between St. Louis, Missouri and east Iowan towns.

Walker-Woodward-Schaffer House, also known as the Jane Darwell Birthplace, is a historic home located at Palmyra, Marion County, Missouri. It was built about 1868, and is a two-story, three bay, Italianate style brick dwelling. It has a two-story rear wing with a two-story gallery porch. Both sections have hipped roofs with bracketed cornices. A verandah spans the front of the house. It was the birthplace of actress Jane Darwell.

Hendren Farm, also known as Andalusia, is a historic home and farm located near Hannibal, Marion County, Missouri. The main house was built in the 1850s, and is a two-story, "T"-shaped, vernacular Greek Revival style brick dwelling. It features a one-story, three-bay front porch with a low hip roof supported by four square columns. Also on the property are the contributing clapboarded log house built about 1835 and a brick smokehouse.

Turner-Pharr House is a historic home located at Clarksville, Pike County, Missouri. It was built about 1867, and is a two-story, five bay by three bay, transitional Greek Revival / Italianate style brick dwelling. It has a hipped roof. It features a three-bay front porch with Doric order columns that may date to about 1900.

Chariton Cemetery is located in Chariton, Iowa, United States. It was listed as a historic district on the National Register of Historic Places in 2010. At the time of its nomination the district consisted of five resources, including one contributing building, two contributing sites, one contributing structure, and one non-contributing building. The Chariton Cemetery Company was incorporated in 1864 as a private cemetery. It was sold to the city for $10,000 in 1924. That same year they hired Des Moines landscape architect Ray F. Wyrick to plan the landscaping and for future expansion. The plan he came up with was the rural cemetery concept. He replaced its formal garden design with curving roadways and waterways that reflected its natural setting. Babyland for infant burials was created in 1930. He also designed the north entrance gate, which was built with Works Progress Administration funds in 1937. Wyrick continued to work with the cemetery into the 1960s.

























