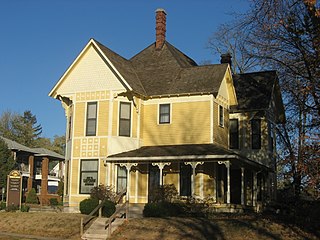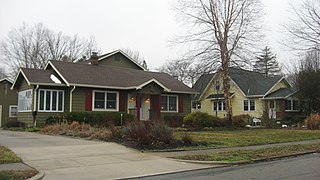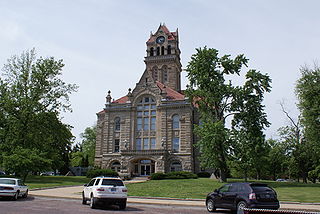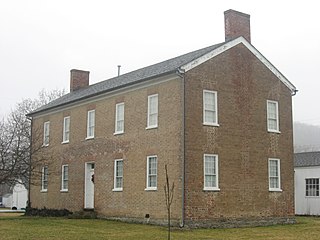
The Clinton County Courthouse is a historic courthouse located at 50 North Jackson Street in Frankfort, Clinton County, Indiana, United States. The Clinton County Courthouse dates from 1882–1884. It was designed by George W. Bunting, who also designed courthouses in Anderson and Franklin. The Clinton County Courthouse is a three-story, Second Empire style limestone building adorned with statuary and a 165-foot domed central tower with a clock. The courthouse cost $170,450 to build in 1882. The courthouse is still in use as the county courthouse.

The McKinley School, also known as North Side School, is a historic school building located at Seventeenth St. and Home Ave., in Columbus, Indiana. It was designed by architect Charles Franklin Sparrell and built in 1892. It is a 2+1⁄2 - story, five-bay, Richardsonian Romanesque style red brick building with a limestone base and hipped roof. It measures 73 feet wide and 38 feet deep. An additional structure was erected in 1942, and measures approximately 127 feet wide and 38 feet deep.

Temple Israel is a historic former Reform Jewish synagogue, located at Lafayette, Tippecanoe County, Indiana, in the United States. Its 1867 building is one of the oldest synagogue buildings in the United States. Deconsecrated as a synagogue in 1969, the most recent use of the building was as a Unitarian church.

Morgan House is a historic home located at Bloomington, Monroe County, Indiana. It was designed by architect George Franklin Barber and built in 1890. It is a two-story, Queen Anne style frame dwelling with an irregular plan. It features a long narrow verandah, two-story polygonal bay, multi-gabled roof, decorative shingles, and four brick chimneys with decorative corbelling.

The Homecroft Historic District is a national historic district bounded roughly by Madison Avenue, Southview Drive, Orinoco Avenue, and Banta Road in Homecroft, Perry Township, Marion County, Indiana. It was listed on the National Register of Historic Places in 1996.

The Indianapolis City Market is a historic public market located in Indianapolis, Indiana. It was founded in 1821 and officially opened in its current facility in 1886. The market building is a one-story, rectangular brick building trimmed in limestone. It has a front gable center section flanked by square towers. While it was originally a farmers market, it is now a food hall. The site was listed on the National Register of Historic Places in 1974.

The Big Run Baptist Church and Cemetery, also known as Franklin Township Historical Society, is a historic Baptist church and cemetery located at 6510 South Franklin Road in Franklin Township, Marion County, Indiana. The church was built in 1871 as a Baptist meeting house and served the church congregation until 1977. It is a one-story, gable front brick building with Italianate style design elements. The associated cemetery was established in 1854, with one stone dated to 1841. The most recent burial was in 1986. Also on the property is a contributing privy constructed about 1920. The Franklin Township Historical Society acquired the property and now uses the building as a historical museum.

Caldwell & Drake was a construction firm based in Indiana, USA. It included George W. Caldwell and Lester Drake.

The Pennsylvania Railroad Station in Fort Wayne, Indiana, also known as Baker Street Station, is a former passenger rail station in downtown Fort Wayne, Indiana. The American Craftsman-style station opened to the public March 23, 1914, at a cost of $550,000.

Bartholomew County Courthouse is a historic courthouse located at Columbus, Bartholomew County, Indiana. It was designed by noted Indiana architect Isaac Hodgson, built in 1871–1874 at the cost of $250,000, and dedicated in 1874. Construction was by McCormack and Sweeny. The building was hailed as "the finest in the West" upon its completion.

Columbus Historic District is a national historic district located at Columbus, Bartholomew County, Indiana, United States. It encompasses 574 contributing buildings and 1 contributing sites in the central business district and surrounding residential areas of Columbus. It was developed between about 1850 and 1930, and includes notable examples of Federal and Italianate style architecture. A number of commercial buildings feature locally manufactured cast iron and pressed metal components. Located in the district are the separately listed Bartholomew County Courthouse, Columbus City Hall, and First Christian Church. Other notable buildings include the First National Bank, The Crump Theatre (1889), Reo Theater, Ulrich Bakery, Samuel Harris House (1853), Keller House (1860), Old Post Office (1910), Franklin Building, Gent Mill, First United Presbyterian Church (1871-1885), Irwin Block, Irwin Home and Gardens, and St. Batholomew's Roman Catholic Church (1891).

Delphi City Hall, also known as the Assian-Ruffing Building and Old City Hall-Opera House, is a historic city hall located at 105-109 Washington Street in Delphi, Indiana. It was built in 1865, and is a three-story, Italianate style red brick building. The third floor was remodeled for use as an opera house in 1881. The building was damaged by a fire in December 1914 and the third floor has remained vacant since.

Aurora City Hall is a historic city hall located at Aurora, Dearborn County, Indiana. It was built in two sections in 1870 and 1887. The older section is a two-story, Italianate style brick and stone building purchased in 1882 to house the fire department. The 1887 section was built to house the city hall and is a two-story, Romanesque Revival style brick and stone building with a gable front. The buildings were connected about 1970.

Franklin County Seminary is a historic school building located at Brookville, Franklin County, Indiana. It was built in 1831, and is a two-story, five-bay, Federal style brick building. It has a side-gable roof and interior end chimneys. The county seminary closed in 1851.

Franklin Commercial Historic District is a national historic district located at Franklin, Johnson County, Indiana. The district encompasses 32 contributing buildings in the central business district of Franklin. It developed between about 1850 and 1935, and includes notable examples of Italianate, Romanesque, and Classical Revival style architecture. Located in the district is the separately listed Johnson County Courthouse. Other notable buildings include the Herriott-Clarke Building (1853), former City Hall and Opera House (1895), Artcraft Theater (1924), and Wigwam Mineola Tribe Building.

Michigan City Post Office is a historic post office building located at Michigan City, LaPorte County, Indiana. It was designed by the Office of the Supervising Architect under James Knox Taylor and built in 1909. It is a one-story, Georgian Revival style brick and limestone building. It has a hipped roof behind a balustraded parapet and basement. A rear addition was built in 1926, and expanded in 1963. It housed a post office until 1973.

Franklin Street Commercial Historic District is a national historic district located at Michigan City, LaPorte County, Indiana. The district encompasses 73 contributing buildings and 1 contributing object in the central business district and surrounding residential section of Michigan City. It developed between about 1875 and 1955, and includes examples of Italianate, Gothic Revival, Queen Anne, Classical Revival, and Tudor Revival style architecture. Located in the district is the separately listed Michigan City Post Office (1909-1910). Other notable buildings include the Staiger House, Earl House, M & M Diner (1955), Zorn Building (1907), St. Paul's Lutheran Church (1876) and rectory (1888), First Federal Savings Bank, Aicher Block (1914), Brinkman Building, Trinity Episcopal Church (1889), Merchants National Bank Building (1926), Ledbetter Building (1908), Rodenbeck Saloon, First Methodist Episcopal Church (1922), Barker Hall (1929), Masonic Temple (1922-1923), and the Salvation Army Building (1925).

Waldron Arts Center, also known as the Old City Hall and Fire Station, is a historic city hall located at Bloomington, Indiana. It was built in 1915, and is a three-story rectangular Beaux-Arts style limestone building. Additions were made in 1950 and 1972. It features a modest entrance portico.

Old Indianapolis City Hall, formerly known as the Indiana State Museum, is a historic city hall located at Indianapolis, Indiana. It was built in 1909–1910, and is a four-story, Classical Revival style brick building sheathed in Indiana limestone. It measures 188 by 133 feet.

Benjamin Franklin Public School Number 36 is a historic school building located at Indianapolis, Indiana. It was built in 1896, and is a two-story, cubical, Romanesque Revival style brick building with a two-story addition built in 1959. It sits on a raised basement and has a hipped roof with extended eaves. The front facade features a central tower and large, fully arched, triple window. The building has been converted to apartments.























