
John Brown Stone Warehouse, also known as The Canal House, is a historic commercial building located in downtown Fort Wayne, Indiana. It was built in 1852, and is a two-story, three-bay, gable front stone building. The building measures 22 feet wide and 50 feet deep. It was built by John Brown out of salvage and "waste" materials from his business as stone merchant and mason. It is the oldest commercial building in Fort Wayne and has been renovated to house offices.

William S. Edsall House is a historic home located at Fort Wayne, Indiana. It was built in 1839–1840, and is a two-story, five-bay, transitional Federal / Greek Revival style brick dwelling. It measures 44 feet wide and 20 feet deep, sits on a raised basement, and has four interior end chimneys.

New Haven station is a historic train station located at New Haven, Allen County, Indiana. It was built in 1890 by the Wabash Railroad. It is a one-story, wood-frame building, with Stick Style / Eastlake movement ornamentation. It measures approximately 50 feet long and 20 feet wide and has a gable roof and board and batten siding.

Town Hall (Castle Hall), also known as the Zionsville Town Hall, is a historic town hall located at Zionsville, Boone County, Indiana. It was built in 1902, and is a two-story, rectangular red brick building measuring 54 feet wide and 80 feet deep. It features a stepped gable end. The interior was remodeled in 1935 to house a movie theater. The building also housed a local chapter of the Knights of Pythias.

F.P. Taggart Store, also known as the Hobnob Corner Restaurant, is a historic general store located at Nashville, Brown County, Indiana. It was built between 1870 and 1875, and is a two-story, balloon frame building measuring 24 feet wide by 90 feet deep. The interior retains a number of original features including oak pane flooring.

The Niewerth Building is a historic commercial building located at 124 East Main Street, Delphi, Carroll County, Indiana.

Barnett-Seawright-Wilson House, also known as the Fowler House, is a historic home located at Delphi, Carroll County, Indiana. It was built in 1857, and is a 2+1⁄2-story, transitional Greek Revival / Italianate style red brick dwelling. It has a limestone block foundation, gable roof, and measures 26 feet wide and 48 feet deep.

Andrew Thomas House, also known as Camden-Jackson Township Public Library, is a historic home located at Camden, Carroll County, Indiana. It was built in 1869, and is a 2+1⁄2-story, transitional Greek Revival / Italianate style brick dwelling. It measures approximately 27 feet, 6 inches, wide and 65 feet deep. It features a full width, one-story front porch. In 1969, the building was acquired for use as a community library.

Rosenberger Building is a historic commercial building located at Colfax, Clinton County, Indiana. It was built about 1850, and is a two-story, three-bay, rectangular brick building. It measures 20 feet wide and 41 feet deep, and has a 16 feet by 24 feet frame rear addition. It features round arch window openings. It is the oldest commercial building in Colfax.

Roads Hotel is a historic hotel building located at Atlanta, Hamilton County, Indiana. It was built in 1893, and is a two-story, rectangular, Queen Anne style frame building. It measures approximately 36 feet wide by 60 feet deep and features a two-story front porch and cross gable. The porch features a jigsaw cross gable braces and ornate porch turnings and braces. It remained in use as a hotel until the 1920s and later converted to apartments.
Oakdale School, also known as Building 401, is a historic one-room school building located within Big Oaks National Wildlife Refuge in Monroe Township, Jefferson County, Indiana. It was built in 1869, and is a one-story, rectangular limestone building. It measures 24 feet wide and 30 feet deep, and has a front gable roof.
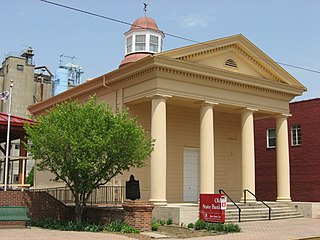
The Old State Bank, also known as the Second State Bank, Vincennes Branch, is a historic bank building located at Vincennes, Knox County, Indiana. It was built in 1838, and is a 2+1⁄2-story, Greek Revival style brick building. The building measures 36 feet wide and 48 feet deep. The projecting temple form front facade features four two-story, Doric order columns. The building is topped by a dome with cupola and windows that provide light to the main banking room. The building was restored in 1965.
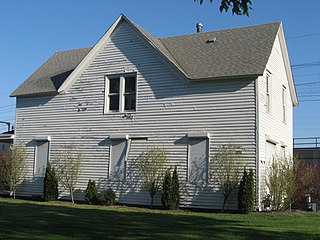
Gary Land Company Building, also known as Gary's First Town Hall, is a historic building located at Gary, Indiana. It was built in 1906, and is a 1+1⁄2-story, balloon frame building with a cross-gable roof. It measures about 20 feet wide and 40 feet deep. It was converted to a residence in 1909 and moved to its present site in 1956. It was the first building in Gary, it has functioned as a city hall, post office, school, and business building. The building currently serves as an historical museum and visitor's bureau for school tour groups and visitors to the City of Gary.
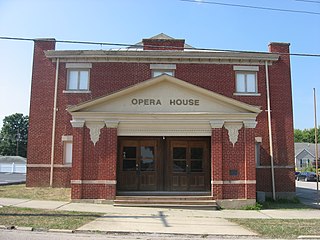
Mitchell Opera House, also known as Mitchell City Hall, is a historic theater building located at Mitchell, Lawrence County, Indiana. It was built in 1905–1906, and is a two-story, brick building measuring 45 feet wide and 85 feet deep. It has a one-story projecting entry, gable roof, and gambrel roof over the stage area at the rear of the building. It housed a theater until 1927, then served as city hall between 1952 and 1979.
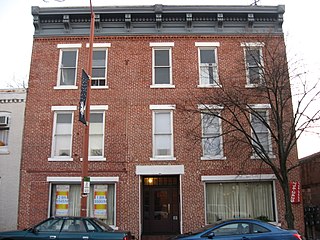
Enterprise Hotel, also known as Gasthaus Alt Heidelberg, is a historic hotel building located at Lafayette, Tippecanoe County, Indiana. It was built in 1895, and is a three-story, five-bay, rectangular, Italianate style brick building, with rear additions. It measures 42 feet wide and 32 feet deep. It is historically significant as a European style tavern / inn.
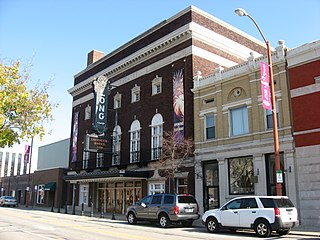
Mars Theatre is a historic theatre building in Lafayette, Tippecanoe County, Indiana. It was built in 1921, and is a four-story, rectangular, Georgian Revival style brick building, with limestone ornamentation and terra cotta panels. It measures 69 feet, 4 inches, wide and 141 feet, 4 inches deep. It was originally built as a vaudeville theater and sat 1,205 patrons. The building houses the Denis H. Long Center for the Performing Arts.

Manchester Apartments is a historic apartment building in Indianapolis, Indiana. It was built in 1929, and is a three-story, Tudor Revival style brick building. It measures 40 feet wide and 210 feet long and features a gable front pavilion with stucco and decorative half-timbering. The building was remodeled in 1971. It is next to the Sheffield Inn.

L.S. Ayres Annex Warehouse, also known as Elliott's Block Nos. 14-22, is a historic warehouse building located at Indianapolis, Indiana. It was built in 1875 by the L.S. Ayres department store, and is a three-story, rectangular Italianate style brick building with an elaborate cast iron first story storefront. Other decorative elements are in stone, brick, and sheet metal. It measures 72 feet, 6 inches, wide and 49 feet, 6 inches, deep. It features Corinthian order columns as part of the cast iron facade.

Fidelity Trust Building is a historic bank building located in Indianapolis, Indiana. It was built in 1914–1915, and is an eight-story rectangular Classical Revival style building faced in white glazed brick and terra cotta. It measures 39 feet (12 m) wide by 110 feet (34 m) deep. At the time of its listing, the building housed J. Pierpont's Restaurant and Bar.

Rink's Womens Apparel Store, also known as the Rink Building, is a historic commercial building located at Indianapolis, Indiana. It was built in 1910, and is a six-story, rectangular, steel frame building sheathed in clay tile and masonry. It measures approximately 120 feet by 70 feet and is four bays wide by seven long. It features large Chicago style window openings. The building housed the Rink's Womens Apparel Store, in operation until 1939.
























