
The Henry County Courthouse is a historic courthouse located in New Castle, Henry County, Indiana, USA, on the land designated as court house square by the Henry County Commissioners. The Court House was built between 1865 and 1869 at a cost of $120,000. An annex was added in 1905 at a cost of $44,000.
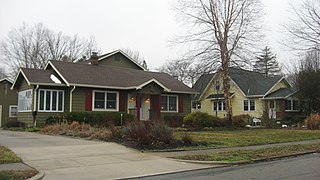
The Homecroft Historic District is a national historic district bounded roughly by Madison Avenue, Southview Drive, Orinoco Avenue, and Banta Road in Homecroft, Perry Township, Marion County, Indiana. It was listed on the National Register of Historic Places in 1996.

Culver Historic District is a national historic district located at Evansville, Indiana. The neighborhood is all residential, and unlike most of the rest of the city, the lots are not laid out on a grid. Most of the houses are on a lot previously part of the farm owned by Robert Parrett, a native of England who settled in Evansville and built a house near the intersection of Madison Avenue and Parrett Street. Eventually Robert Parrett would become the first Methodist minister in Evansville and helped found Trinity Methodist church, which he served until his death in 1860. His heirs divided up the plat in 1863.

William Proctor House is a historic home located in Liberty Township, Crawford County, Indiana. It was built about 1832, and is a two-story, three bay, Federal style brick dwelling. It has a gable roof with end chimneys. The house has later rear additions. The property is owned by the Crawford County Historical Society.

Welborn-Ross House is a historic home located at Princeton, Gibson County, Indiana. It was built between 1875 and 1881, and is a 2+1⁄2-story, Italianate style brick dwelling with a rear wing. It has an asymmetrical cross-plan and features an ornate one-story, full-width front porch. It was built by Dr. William P. Welborn, a prominent local physician.

Plainfield Historic District is a national historic district located at Plainfield, Hendricks County, Indiana. The district encompasses 174 contributing buildings in the central business district and surrounding residential area of Plainfield. The district developed between about 1840 and 1959 and includes notable examples of Greek Revival, Gothic Revival, Italianate, Queen Anne, and Bungalow / American Craftsman style architecture. Notable buildings include the Ezra Cox House, Oscar Hadley House (1891), Plainfield Carnegie Library (1912), Plainfield Methodist Episcopal Church (1891), Bly Bros. Dry Goods Store, Knights of Pythias Building, Prewitt Theater (1927), First National Bank of Plainfield (1903), Mansion House Hotel (1874), Fisher's Tavern, and Quaker Meeting House (1857-1858).
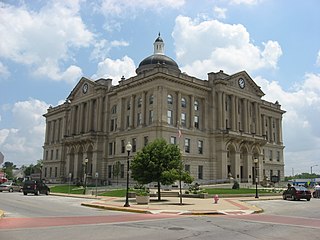
Huntington Courthouse Square Historic District is a national historic district located at Huntington, Huntington County, Indiana. The district includes 102 contributing buildings and 3 contributing structures in the central business district of Huntington. It developed between about 1845 and 1942 and includes notable examples of Italianate, Queen Anne style architecture in the United States, Romanesque Revival, Neoclassical, and Commercial style architecture. Located in the district are the separately listed Moore/Carlew Building and Hotel LaFontaine. Other notable buildings include the Hotel Huntington (1848), Opera House (1881), Lewis Block, Huntington County Courthouse (1904), old Post Office (1916), Citizens' State Bank, City Hall / Fire Station (1904), Huntington Light and Fuel Building, Our Sunday Visitor building (1926), YMCA (1929), and Huntington Theater.

Lyman and Asenath Hoyt House is a historic home located at Lancaster Township, Jefferson County, Indiana, and owned by the non-profit group, Historic Eleutherian College Incorporated. Built about 1850, the two-story, rectangular, limestone dwelling has Greek Revival-style design elements. Its front facade has gable roof and a deep-set wooden entry door.

Jefferson County Jail, also known as Jefferson County Jail and Sheriffs House, is a historic jail and residence located at Madison, Jefferson County, Indiana. It was built between 1848 and 1850, and is a two-story, rectangular Greek Revival style masonry building. The building consists of two blocks: a residential section in front and jail block at the rear. A kitchen wing was added in 1859. It features a classic pedimented gable temple front with a recessed entrance and pilasters.

Crawford-Winslow House is a historic home located at Crown Point, Lake County, Indiana, USA. It was built in 1890, and is a 2½-story, Queen Anne style frame dwelling with a cross gable roof with fishscale shingles. It features a corner tower with conical roof, wraparound porch, and leaded glass windows. Also on the property is a contributing garage.

Morgantown Historic District is a national historic district located at Morgantown, Morgan County, Indiana. The district encompasses 34 contributing buildings in the central business district and surrounding residential sections of Morgantown. It developed between about 1840 and 1956, and includes notable examples of Greek Revival, Italianate, Late Gothic Revival, Queen Anne, and Bungalow/American Craftsman style architecture. Notable buildings include the Farmer's Cooperative Store / Blanche Crawford Building, First National Bank (1905), Obenshain Hotel (1860), Morgantown Town Hall (1900), Griffitt-Murphy House and Livery Bank (1895), Parkhurst House (1865), Redman's Lodge (1908), Wisby Hotel (1918), Telephone Exchange (1906), and Morgantown Methodist Episcopal Church complex (1923).

Eller-Hosford House, also known as the Donald W. Crawford Residence, is a historic home located at Mishawaka, St. Joseph County, Indiana. It was built about 1875, and is a two-story, Italianate style frame dwelling with a one-story wing. It sits on a stone foundation, is sheathed in clapboard siding, and has a flat roof. It features large segmental arched windows, a full-width front porch with four columns decorated with lattice work, and cornice with paired large brackets. The house was renovated in 1979–1980.

Highland Park Neighborhood Historic District is a national historic district located at Lafayette, Tippecanoe County, Indiana. The district encompasses 240 contributing buildings, 1 contributing site, and 1 contributing structure in a planned residential subdivision of Lafayette. It developed between about 1892 and 1945 and includes representative examples of Queen Anne, Tudor Revival, and Bungalow / American Craftsman style architecture. Notable contributing resources include the Blistain Axel Merritt House (1914), John Wagner Jr. House, John Ross House, and Bicycle Bridge (1924).

Butternut Hill, also known as Prospect Hill, Blake House, and Ross House, is a historic home located at Terre Haute, Vigo County, Indiana. It was built about 1835, and enlarged in 1869 and 1902. It is a two-story, central passage plan, vernacular Greek Revival style brick dwelling.
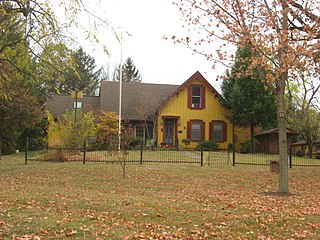
Anderson–Thompson House, also known as Thompson–Schultz House , is a historic home located in Franklin Township, Marion County, Indiana. It was built between about 1855 and 1860, and is a 1+1⁄2-story, ell shaped, Gothic Revival style dwelling. It rests on a low brick foundation, has a steeply-pitched gable roof with ornately carved brackets, and is sheathed in board and batten siding.
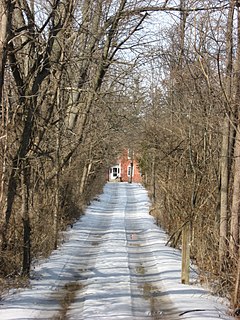
Thomas Askren House is a historic home located at Indianapolis, Marion County, Indiana. It was built between about 1828 and 1833, and is a two-story, Federal style brick I-house. It has a side gable roof and a rear ell. Also on the property is a contributing outbuilding.

North Meridian Street Historic District is a national historic district located at Indianapolis, Indiana. It encompasses 169 contributing buildings in a high style residential section of Indianapolis. The district developed between about 1900 and 1936, and includes representative examples of Tudor Revival, Colonial Revival, and Classical Revival style architecture. Located in the district is the separately listed William N. Thompson House. Other notable contributing resources include the Evan-Blankenbaker House (1901), Sears-Townsend House (1930), MacGill-Wemmer House, Hugh Love House (1930), Hare-Tarkington House (1911), Shea House (1922), and Brant-Weinhardt House (1932).
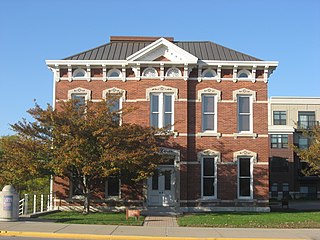
Charles Kuhn House is a historic home located at Indianapolis, Indiana. It was built about 1879, and is a two-story, five bay, Italianate style brick dwelling. It has a hipped roof with pressed metal brackets and a centered gable.

Gibson Company Building is a historic industrial / commercial building located at Indianapolis, Indiana. It was built in 1916–1917, and is a five-story, rectangular reinforced concrete building over a basement. It has brick and terra cotta curtain walls. The building features Chicago style windows with Italian Renaissance style detailing. It was originally built to house an automobile assembler, supplier, and showroom.

Ransom Place Historic District is a national historic district located at Indianapolis, Indiana. The district encompasses 74 contributing buildings in a historically African-American residential section of Indianapolis. It was developed between about 1890 and 1942, and include representative examples of Queen Anne style architecture. Notable buildings include the Light of the World Christian Church (1910).
























