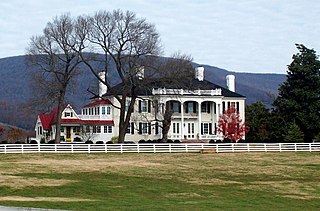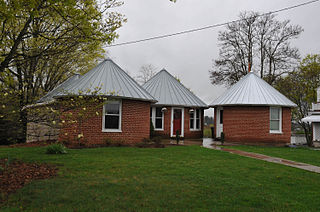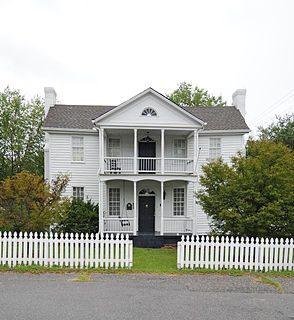
Ramsay is a historic estate located at Greenwood in Albemarle County, Virginia. Contributing elements on the estate include the main house, barn, garden, cottage, tenant house and garage, main house garage, potting shed, three greenhouse ruins, smoke house, chicken house, equipment shed, slave cabin ruins, and a circular turnaround. The main house is a classical Revival style dwelling begun about 1900 with sympathetic additions dated to 1937, 1947, and the early 1950s. The sympathetic additions and modifications, and barn and garden, were designed by noted Charlottesville architect Milton L. Grigg (1905–1982).

Crow Hill, also known as Charles Whiting Residence, is a historic home located at Kinderhook in Columbia County, New York. It was built in 1839 and is a 1 1⁄2-story, nearly square and symmetrical, wood-frame dwelling with clapboard siding in the Greek Revival style. It has a hipped roof with cupola centered over the main hall. It was framed with recycled parts of old barns and perhaps earlier homes. Also on the property is a 19th-century wood well house.

John McLure House, also known as the Hans Phillips House, Lawrence Sands House, and Daniel Zane House, is a historic home located on Wheeling Island at Wheeling, Ohio County, West Virginia. It was built between 1853 and 1856 [when the island was a part of Virginia], and is a three-story, Federal-style brick dwelling. A two-story rear addition was built before 1870. A semi-circular columned portico and two-story, projecting side bay, were added in the late 19th century and added Classical Revival elements to the home. A "widow's walk" was placed on the roof sometime after McLure's death. It was the home of Captain John McLure (1816-1893), an American steamboat master, boatbuilder, and capitalist.

James S. Lakin House is a historic home located at Terra Alta, Preston County, West Virginia. It was built in 1895, and is a 2 1/2-story, frame Colonial Revival style dwelling. It has a "T"-shaped plan and the roof structure has four intersecting gables. It features a full width front porch with a semi-circular end and a shallow hipped roof supported by Tuscan order columns.

The A. H. Maegly House is a house located in southwest Portland, Oregon, listed on the National Register of Historic Places. It is located in the upscale Arlington Heights neighborhood. Built for Aaron H. Maegly, a wealthy Portland broker, the distinctive house was completed in 1915. It was designed by Portland architect John Virginius Bennes, in the Prairie School style, an architectural style that is rare in Oregon.

The Virginia Heights Historic District is a national historic district located at Arlington County, Virginia. It is directly west of the Columbia Forest Historic District. It contains 117 contributing buildings in a residential neighborhood in southwestern Arlington. The area was developed between 1946 and 1952, and consists of four small subdivisions of Section Four of Columbia Forest, High Point, Virginia Heights, and Frederick Hill. The dwelling styles include Colonial Revival style houses and Modernist twin dwellings designed by noted local architect Charles M. Goodman. In addition, five single dwellings in Virginia Heights are known to be prefabricated houses, three of which are Lustron houses.

Brightly is a historic plantation house located near Goochland, Goochland County, Virginia. The main dwelling was built about 1842, and is a two-story, single pile, central-passage-plan, gable-roofed brick dwelling in the Greek Revival style. The front facade features a one-story, one-bay Greek Revival Doric order porch. Also on the property are the contributing pair of slave dwellings, privy, granary, chicken house, barn, well house, windmill, cemetery and the gate posts.

South Franklin Street Historic District is a national historic district located at Christiansburg, Montgomery County, Virginia. The district encompasses 26 contributing buildings in the town of Christiansburg. It includes principally single family brick and frame dwellings dated to the late-19th and early-20th centuries. They are reflective of a variety of popular architectural styles, in including Colonial Revival, Bungalow / American Craftsman, and Greek Revival. A notable dwelling is the 1919 Rice House, known as "The Huts." It consists of one large circular conically-roofed section and three smaller (15 feet in diameter) circular units clustered to the north, east, and southeast.

Clifton is a historic home located at Kilmarnock, Northumberland County, Virginia. It was built about 1785, and is a two-story, Georgian style frame dwelling with brick nogging. It is topped by a gable roof and the exterior is finished in plain, circular-sawn weatherboards. It is a rare example of a four-square plan with central chimney, combined with a front passage and paired stairs.

Chester Plantation is a historic plantation house located at Disputanta, Prince George County, Virginia. The central section of the mansion was built circa 1845, as a two-story, single-pile, center hall-plan, Greek Revival style frame dwelling by Colonel Williamson Simmons. Chester remained in the Simmons family until 1918. The front facade features a two-story full-width porch, with full-height Doric order columns. A two-story rear wing was added in 1854, and flanking 1 1/2-story Colonial Revival style wings were added in 1949. Also on the property are the contributing icehouse and well house built in the 1840s, a secondary dwelling built in the 1920s, an open cart shed and concession building both constructed in the 1940s, and a swimming pool and pool house, dating from the 1940s when the estate was owned by prominent Petersburg businessman and politician Remmie L. Arnold.

White Cross–Huntley Hall is a historic home located at Charlottesville, Virginia. It was built in 1891, and is a two-story Shingle Style dwelling. It features stone walls, broad expanses of hipped and gable rooflines, circular tower, and small-paned windows. The Charlottesville School for Boys occupied the house for over a decade in the 1930s-1940s.

Recoleta, also known as Rothery, is a historic home located at Charlottesville, Virginia. It was built in 1940, and is a two- to three-story, "U"-shaped, Spanish Colonial Revival style dwelling. The house is constructed of stuccoed reinforced cinder block and has a red tile gable roof, arched openings, an exterior stair, a balcony, and steel-framed casement windows. The "U" contains a patio enclosed by a loggia with a garden front. Also on the property is a contributing garden enclosed by a cinder block wall built in 1946 that incorporates a fountain wall with a tile roof, circular lantern niches, and a patio. The house was built for University of Virginia music professor Harry Rogers Pratt and his wife, Agnes Edwards Rothery Pratt.

Sentry Box is a historic home located at Fredericksburg, Virginia. It was built in 1786, and is a large two-story, five-bay, Georgian style frame dwelling with Colonial Revival and Greek Revival-style details. It has a central-passage plan and side gable roof. Also on the property is a contributing icehouse.

Simmons-Harth House, also known as the Simmons-Harth-Gantt House, is a historic home located at Lexington, Lexington County, South Carolina. It was built about 1830, and is a two-story, rectangular, later Federal style frame dwelling. It has a gable roof and is sheathed in weatherboard. The front façade features a double-tiered, pedimented portico with slender wooden columns. It is one of nine surviving antebellum houses in Lexington.

Hightower Hall is a historic home located near McConnells, York County, South Carolina. Completed in 1856, Hightower Hall is a two-story, weatherboarded frame dwelling in a vernacular interpretation of the Italianate style. The front facade features a prominent three-story tower that rises ten feet above the main roof of the house. It also has a low-pitched roof, deep eaves, decorative brackets and verandahs. Also on the property are two barns and two slave cabins.

Bellamy-Philips House is a historic plantation house and a later home located near Battleboro, Nash County, North Carolina.

Masonboro Sound Historic District is a national historic district located near Wilmington, New Hanover County, North Carolina. The district encompasses 22 contributing buildings, 2 contributing sites, 8 contributing structures, and 1 contributing object near Wilmington. The district developed during the 19th and early-20th century and includes notable examples of Italian Renaissance and Colonial Revival style architecture. There are 10 contributing dwellings and 13 contributing outbuildings. Notable dwellings include the Carr-Ormand House (1932), Willard-Sprunt-Woolvin House (1880), Cazaux-Williams-Crow House, Parsley-Love House, Live Oaks (1913), Taylor-Bissinger House (1937), the "Doll House" (1924), and Hill-Anderson Cottage.

Town of Crows Nest Historic District is a national historic district located at Indianapolis, Indiana. It encompasses 29 contributing buildings, 5 contributing sites, 4 contributing structures, and 3 contributing objects in an exclusive residential enclave of Indianapolis. The district developed between about 1905 and 1950, and includes representative examples of Tudor Revival, Colonial Revival, Renaissance Revival, and Art Deco style architecture. Notable contributing resources include Vellameda (1904-1905), W. Hathaway Simmons House (1914), Walden Estate (1927), Lane's End Estate (1928), Goodman House (1927), and Eli Lilly House (1930).

Willard and Josephine Hubbard House is a historic home located at Indianapolis, Indiana. It was built in 1903, and is a 2 1/2-story, five bay, center hall plan, Italian Renaissance Revival style limestone dwelling with an addition. It features a front wooden portico supported by Ionic order columns and a semi-circular front section. Also on the property is a contributing carriage house / garage.

The John P. Simmons House is a historic building located in Des Moines, Iowa, United States. This simple 1½-story frame dwelling features a gable front, rectangular plan, and a hipped roof front porch. The property on which it stands is one of ten plats that were owned by Drake University. The house's significance is attributed to the effect of the University's innovative financing techniques upon the settlement of the area around the campus. Delos Cutler, one of the organizers of the University Land Company, acquired this lot and the one next to it in 1887. He sold them to F.F. Odenweller the following year. John P. Simmons bought this lot 25 in 1894, the same year the house was built. He either sold or mortgaged it to University Bank in 1900. The house was listed on the National Register of Historic Places in 1988.























