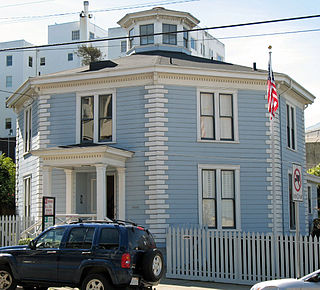
Octagon houses were a unique house style briefly popular in the 1850s in the United States and Canada. They are characterised by an octagonal (eight-sided) plan, and often feature a flat roof and a veranda all round. Their unusual shape and appearance, quite different from the ornate pitched-roof houses typical of the period, can generally be traced to the influence of one man, amateur architect and lifestyle pundit Orson Squire Fowler. Although there are other octagonal houses worldwide, the term octagon house usually refers specifically to octagonal houses built in North America during this period, and up to the early 1900s.
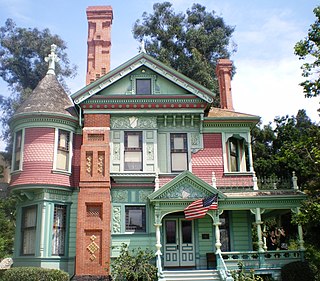
Heritage Square Museum is a living history and open-air architecture museum located beside the Arroyo Seco Parkway in the Montecito Heights neighborhood of Los Angeles, California, in the southern Arroyo Seco area. The living history museum shows the story of development in Southern California through historical architectural examples.

The Octagon House, also known as Hawley House, in Barrington, Illinois is a mid-19th century residence listed on the National Register of Historic Places.
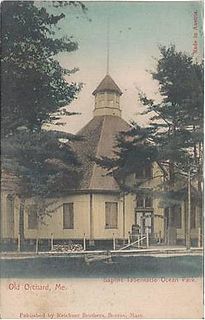
The Temple is a historic octagon-shaped Baptist church building on Temple Avenue in the Ocean Park area of Old Orchard Beach, Maine. Built in 1881, it is the centerpiece of the summer camp meeting established in 1880 by Free Will Baptists led by Bates College President Oren Cheney. It is the only known octagonal religious structure currently in use in the state. It was listed on the National Register of Historic Places in 1975, and included in the Ocean Park Historic Buildings district in 1982.

The David Van Gelder Octagon House, also known as Springside is located at 21 Walnut Street in Catskill, New York. The brick house was built in 1860. It is architecturally significant as an example of an octagon house. The eight-sided plan was made popular in the mid-19th century by phrenologist Orson Squire Fowler. He called the floor plan "a superior plan". It includes four large square rooms and four small triangular rooms on each of the two floors. Two corners of each of the triangular rooms are small triangular closets. A central stair rises through the house to the cupola on the roof. A kitchen wing was added, likely in the mid-1870s.

The Clarence Darrow Octagon House is a historic octagon house in the community of Kinsman, Ohio, United States. Home to lawyer Clarence Darrow in his childhood, it has been named a historic site.
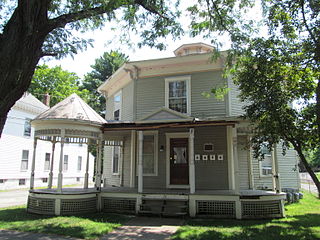
The Octagon House is an historic octagonal house located at 28 King Street in Westfield, Massachusetts. It was built sometime between 1858 and 1864 by Joseph Watson, and is the only one of three 19th-century octagon houses built in the city to survive. The house was listed on the National Register of Historic Places in 1982, and included as part of expansion of the Westfield Center Historic District in 2013.
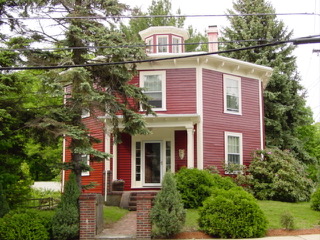
The William Bryant Octagon House is an historic octagon house located at 2 Spring Street in Stoneham, Massachusetts. Built in 1850, it is the best-preserved of three such houses built in the town in the 1850s. It was listed on the National Register of Historic Places in 1984.

The Richard Barker Octagon House is a historic octagon house located in Worcester, Massachusetts. Built sometime between 1855 and 1865, during a brief period in their popularity, it is one of two octagon houses in the city, and a relatively rare instance of one built using Orson Squire Fowler's recommended gravel wall technique. On March 5, 1980, it was added to the National Register of Historic Places.

The Loren Andrus Octagon House, also known as the Washington Octagon House, is a historic octagon house located at 57500 Van Dyke Avenue just north of 26 Mile Road in Washington Township, Macomb County, Michigan. On September 3, 1971, it was added to the National Register of Historic Places.

The Nathan B. Devereaux Octagon House is an historic octagonal house located at 66425 Eight Mile Road in Northfield Township, Washtenaw County, Michigan. The house is one of only three extant octagonal houses in Washtenaw County, and remains in excellent and near original condition. It was placed on the National Register of Historic Places in 2003.

The Estabrook Octagon House, built in 1853 by Ezra Robinson Estabrook, is a historic octagonal house located at 8 River Street in Hoosick Falls, New York. It was constructed in strict accordance with the theories of Orson Squire Fowler, author of A Home for All.

The Dubois-Sarles Octagon is an octagon house located on South Street in Marlboro, New York, United States. It was listed on the National Register of Historic Places in 2002. As of 2018 it was only one of 15 eight-sided houses left in New York State.

The Capt. Rodney J. Baxter House is an historic octagonal house at South and Pearl Streets in Barnstable, Massachusetts. Built in 1850, it is Barnstable's only example of an octagon house, built closely to designs advocated by Orson S. Fowler and briefly popular in the 1850s. It was listed on the National Register of Historic Places in 1987.

The Capt. George Scott House, also known locally as the Octagon House and the Collar Box House, is an historic octagon house on Federal Street in Wiscasset, Maine. Built in 1855, it was added to the National Register of Historic Places on February 23, 1972.

The Loring Residence and Clinic was the first facility built to provide medical services to Valparaiso, Indiana. The residence has continued to provide for public service through its current use by the Valparaiso Woman's Club. Dr. Loring used his home as his medical office until his death in 1914. It was Loring's initial efforts that brought medical care to the county and provided for the first hospital. Although private, it became the county's first public hospital when Loring sold the building in 1906 to build his home and clinic.

The William B. McCallum House, built in 1887, is an Italianate Style house in Valparaiso, Indiana contains many of the basic elements of Italianate design, including brick masonry, deep eves, thick cornice features of wood and protruding flattened arch brick window lintels and a two-story bay window.

The Washington Street Historic District is north of Valparaiso's downtown. The neighborhood has tree-lined streets with many examples of late nineteenth- and early twentieth-century houses and public buildings. Valparaiso began to expand after the railroads came through the township in the 1860s; Pittsburgh, Fort Wayne and Chicago Railroad, the New York, Chicago and St. Louis Railroad and the Grand Trunk Railroad. Residential neighborhoods grew up between the business district and the railroads. On Valparaiso's south side industrial and transportation area expanded, thus residential development was north of downtown.

Octagon Hall is an eight-sided house in Simpson County, Kentucky near Franklin, Kentucky completed around 1860. It was listed on the National Register of Historic Places in 1980. It has also been known as the Andrew Jackson Caldwell House after the man who built the house. There is a second contributing building on the property, a detached summer kitchen.























