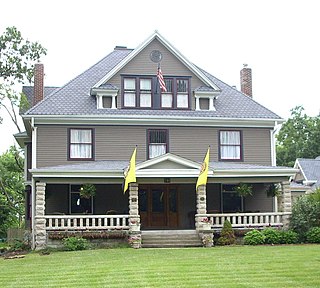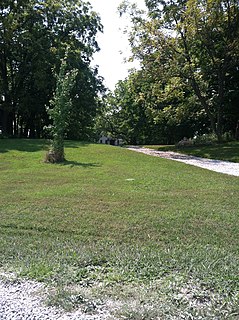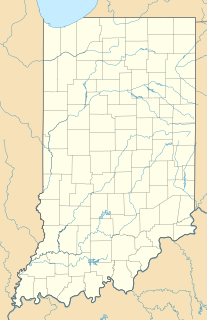
This list is of the properties and historic districts that are designated on the National Register of Historic Places or that were formerly so designated, in Hennepin County, Minnesota; there are 169 entries as of November 2018. A significant number of these properties are a result of the establishment of Fort Snelling, the development of water power at Saint Anthony Falls, and the thriving city of Minneapolis that developed around the falls. Many historic sites outside the Minneapolis city limits are associated with pioneers who established missions, farms, and schools in areas that are now suburbs in that metropolitan area.

The David Gordon House and Collins Log Cabin are two historic homes located at Columbia, Missouri. The David Gordon House is a two-story, frame I-house. The 13-room structure incorporates original construction from about 1823 and several additions from the 1830s, 1890s and 1930s. The Collins Log Cabin was built in 1818, and is a single pen log house of the story and a loft design. They represent some of the first permanent dwellings in Columbia. The House has been relocated from Stephens Lake Park to the campus of the Boone County Historical Society.

This is a list of the National Register of Historic Places listings in Crow Wing County, Minnesota. It is intended to be a complete list of the properties and districts on the National Register of Historic Places in Crow Wing County, Minnesota, United States. The locations of National Register properties and districts for which the latitude and longitude coordinates are included below, may be seen in an online map.

This is a list of the National Register of Historic Places listings in Houston County, Minnesota. It is intended to be a complete list of the properties and districts on the National Register of Historic Places in Houston County, Minnesota, United States. The locations of National Register properties and districts for which the latitude and longitude coordinates are included below, may be seen in an online map.

The John W. Boone House, also known as the Stuart P. Parker Funeral Home, is a historic home located at Columbia, Missouri. It was built about 1890, and is a two-story frame house that measures roughly 46 feet by 45 feet. It was the home of ragtime musician John William 'Blind' Boone. The home, which is owned by the City of Columbia, had fallen into a state of severe disrepair, but is now under restoration

The Chance House and Gardens is a historic home and garden located at Centralia, Missouri. The house was built in 1904, and is a two-story, Queen Anne style frame dwelling on a raised brick basement. It features a broad verandah and porte cochere. The formal gardens were added in 1937. The house was purchased by Albert Bishop Chance in 1923. The house is now operated as the Centralia Historical Society Museum. The adjacent Garden is open to the public.

The Chatol also known as The Chance Guest House is a historic home located at Centralia, Missouri. It was built in 1940, and is a large, two-story residence, "U"-shaped in plan, with a basement. It is reflective of the Streamline Moderne and International Style architecture. The house measures approximately 136 feet by 92 feet. It was constructed in a swampy location and has steel footings on a concrete foundation, with a spring system employed in the walls. It features strips of louvered windows in the sun room and the wood and metal framed casement windows that traverse the walls and most of the squared and curved corners of the house.

The John N. and Elizabeth Taylor House is a historic home in Columbia, Missouri which has been restored and once operated as a bed and breakfast. The house was constructed in 1909 and is a 2 1/2-story, Colonial Revival style frame dwelling. It features a wide front porch and side porte cochere. The home was featured on HGTV special called "If walls could talk."

The Moses U. Payne House, also known as Lynn Bluffs and Roby River Bed and Breakfast, is a historic home near the Missouri River in Rocheport, Missouri. It was constructed in 1856-1857, and is a large frame central hall plan I-house. It is five bays wide and features an ornamental ironwork front porch.

The William B. Hunt House is a historic home just outside Columbia, Missouri, USA, near the town of Huntsdale and the Missouri River. The house was constructed in 1862, and is a two-story, five bay, frame I-house. It incorporates a two-room log house which dates to about 1832. It features a central two story portico.

St. John's Lutheran Church and School is a historic Lutheran church and school and national historic district located in Caesar Creek Township, Dearborn County, Indiana. The district encompasses seven contributing buildings and one contributing site. They are the Gothic Revival style wood frame church (1867), teacherage (1874), school house (1888), two barns, bungalow style parsonage (1930), and school building (1950). It was added to the National Register of Historic Places in 1996.

Ross House, also known as John Clark House, Graceland Museum, and Audrain County Historical Museum, is a historic home located at Mexico, Audrain County, Missouri. It was built in 1857, and is a two-story, frame dwelling with Italianate style decorative features. The house is topped by a hipped roof with widow's walk. It features an imposing Classical Revival style two-story front portico. The house is operated by the Audrain County Historical Society and adjacent to the American Saddlebred Horse Museum.

John Archibald Phillips House is a historic home located at Poplar Bluff, Butler County, Missouri. It was built in 1891, and is a 2 1/2-story, irregular plan, Queen Anne style frame dwelling. It has a gable roof with fishscale shingles on the gable end and features a one-story, shed roof entry porch with milled and chamfered columns. Surrounding the house is an original cast iron fence. The house was acquired by the Butler County Historical Society in 1985 to serve as a house museum and meeting space.

Sixth Street Historic District is a national historic district located at Grandin, Carter County, Missouri. The six dwellings were built between 1888 and 1909 by the Missouri Lumber and Mining Company. They are:

The Andrews-Wing House is a historic house located at 733 Main Street in Boonville, Cooper County, Missouri.

Keet-McElhany House is a historic home located at Springfield, Greene County, Missouri. It was built in 1881, and enlarged in 1886, and remodeled in 1900. It is a two-story, brick dwelling with a frame attic and reflects Italianate and Queen Anne style design elements. It features a multi-hipped and gable roof, porch with a projecting gable, and round corner tower.

John T. and Mary M. Doneghy House, also known as the Doneghy-Surbeck-Green House, is a historic home located at La Plata, Macon County, Missouri. It was built about 1895, and is a 2 1/2-story, Queen Anne style frame dwelling. It has an irregular plan, steep hipped roof with lower cross gables, and a one-story wraparound porch with centered turret and second story balcony.

The John Conkin and Clara Layton Harlin House, also known as the Uncle Johnny's and the Old Harlin House, is a historic home located at Gainesville, Ozark County, Missouri. It was built in 1912, and is a 2 1/2-story, American Foursquare style frame dwelling. It sits on a limestone foundation and has a pyramidal roof with hipped roof dormers. It features a one-story wraparound porch with curved corners.

John Ross House, also known as Old Matt's Cabin, is a historic home located at the Shepherd of the Hills farm near Branson, Taney County, Missouri. The original section was built in the mid-1880s or mid-1890s, as a single cell log structure. It was subsequently enlarged with frame additions through 1910. It features a stone exterior end chimney.

Kelton House, also known as the Curtis Kelton House and Pyatt House, is a historic home located at Hartville, Wright County, Missouri, United States. It was built about 1895, and incorporates an earlier timber frame central passage plan I-house dated to the mid-1870s. It is a two-story, Late Victorian-style frame dwelling. Also on the property is a contributing smokehouse.
























