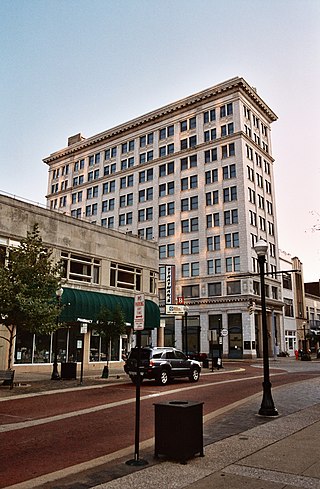
Citizens National Bank, since known as the Hilliard-Lyons Building and Kunkel Square, is a building noted for its stone and terracotta facade, located at Fourth and Main Street in downtown Evansville, Indiana. The building is ten stories tall and was the region's first skyscraper. The architect was William Lee Stoddart. It officially opened on Washington's birthday in 1916. In 2011 the building was converted to 46 luxury apartments.

The Garrett Historic District is a national historic district located at Garrett, DeKalb County, Indiana. It is roughly the area bound by Railroad Street on the North, Britton Street on the East, Hamsher Street on the West and Warfield Street on the South with Randolph Street extending to 3rd Ave. to the South. The district encompasses 925 contributing buildings in the central business district and surrounding residential sections of Garrett.

Brethren in Christ Church is a historic Brethren church located near Garrett in Keyser Township, DeKalb County, Indiana. It was built in 1882 and is a Gothic Revival-style brick building. It consists of a one-and-a-half-story nave with a two-story central bell tower. The tower features an oculus window and bell-cast hipped roof.

Fisher West Farm is a historic home and farm located in Perry Township, Allen County, Indiana. The farmhouse was built about 1860, and is a two-story, Italianate style brick dwelling. It consists of a two-story, main block topped by a low hipped roof and belvedere; a two-story hip roofed wing; and one story gabled kitchen wing. It features a full-width front porch. Also on the property are the contributing gabled rectangular bank barn and shed-roofed pump house.
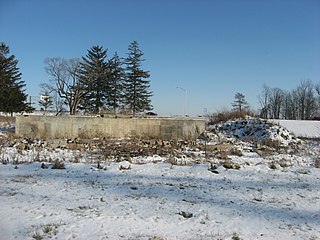
Henry Shull Farmhouse Inn was a historic home located near Garrett in Keyser Township, DeKalb County, Indiana. It was built in 1839, and was a 1+1⁄2-story, Greek Revival-style frame dwelling. It had a low gable roof and corner pilasters. It was originally built as a farmhouse and inn. It has been demolished.
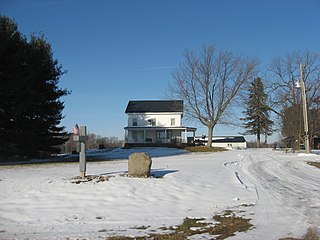
Gump House is a historic home located near Garrett in Keyser Township, DeKalb County, Indiana. It was built about 1854, and is a two-story, five-bay, Greek Revival-style frame dwelling. It has Doric order corner pilasters and a wide frieze.

William Fountain House is a historic home located near Garrett in Keyser Township, DeKalb County, Indiana. It was built in 1854, and is a two-story, five-bay, Greek Revival-style frame dwelling. It has Doric order unfluted corner pilasters and a wide frieze.

Orin Clark House is a historic home located near Garrett in Keyser Township, DeKalb County, Indiana. It was built in 1870, and is a two-story, Italianate-style frame dwelling with Greek Revival detailing. It has a hip roofed main block and one-story rear wing with a gable roof. It has Doric order unfluted corner pilasters and a plain wide frieze.
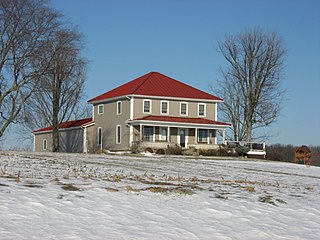
Edward Kelham House is a historic home located near Garrett in Keyser Township, DeKalb County, Indiana. It was built in 1870, and is a two-story, Italianate-style frame dwelling with Greek Revival detailing. It has one-story, hip roofed, Colonial Revival style front porch supported by Tuscan order columns. It has unfluted corner pilasters and a plain wide frieze.

Breechbill-Davidson House is a historic home located near Garrett in Keyser Township, DeKalb County, Indiana. It was built in 1889, and is a two-story, Italianate-style brick dwelling with Federal detailing. It hipped roof and rear wing.

Joseph Bowman Farmhouse is a historic home located near Garrett in Keyser Township, DeKalb County, Indiana. It was built in 1875, and is a two-story, Italianate-style brick dwelling. It has a gable roof and one-story polygonal bay.

J.H. Haag House is a historic home located at Garrett, DeKalb County, Indiana. It was built about 1875, and is a two-story, Italianate-style brick dwelling. It has a cross gable roof and two-story gabled wing.

Charles Lehmback Farmstead is a historic home located near Garrett in Keyser Township, DeKalb County, Indiana. It was built in 1911, and is a two-story, Queen Anne-style frame dwelling with a one-story shed roofed addition. It has a one-story wraparound porch.
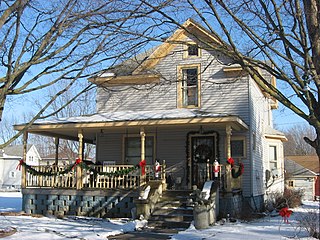
Henry Peters House is a historic home located at Garrett, DeKalb County, Indiana. It was built about 1910, and is a two-story, Colonial Revival-style frame dwelling. It has a hip roofed main block with projecting end gables. It features a hip roofed wraparound porch.

Samuel Bevier House is a historic home located near Garrett in Keyser Township, DeKalb County, Indiana. It was built in 1905, and is a two-story, cast stone Colonial Revival style dwelling with Queen Anne massing. It has a two bay porch supported by cast stone Tuscan order columns.

John Wilderson House is a historic home located at Garrett, DeKalb County, Indiana. It was built about 1909, and is a two-story, L-shaped, Colonial Revival-style frame dwelling. It features a wraparound porch on a cast stone base and supported by unfluted Tuscan order columns.

Rakestraw House is a historic home located near Garrett in Keyser Township, DeKalb County, Indiana. It was built about 1915, and is a 1+1⁄2-story, Bungalow / American Craftsman style frame dwelling. It has a low pitched gable roof and large shed roofed dormer.

Keyser Township School 8 is a historic school building located at Garrett, DeKalb County, Indiana. It was built in 1914, and is a one-story, Romanesque Revival-style brick building on a raised basement. It has a hipped roof. The building was converted to apartments in 1956.

German Bank is a historic commercial building located in downtown Evansville, Indiana. It was built in 1857, and is a three-story, Italianate style brick building. The building features a corner tower, encaustic tile, a decorative cornice, and three-story cast iron porch.
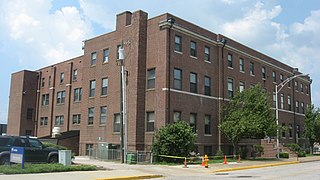
YWCA is a historic YWCA located in downtown Evansville, Indiana. It was built in 1924, and is a three-story, Tudor Revival style red brick clubhouse on a raised basement.
























