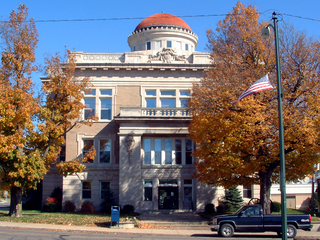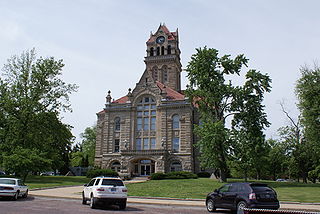
Greensburg is a city in and the county seat of Decatur County, Indiana. The population was 12,312 at the time of the 2020 census.

The Belmont County Courthouse is located at 101 West Main Street in St. Clairsville, Ohio, United States. It sits on the highest point in the St. Clairsville area and is thus visible from Interstate 70 and many other points in the Ohio Valley. It is a contributing property in the St. Clairsville Historic District, which was added to the National Register of Historic Places in 1969.

Since 1815, three separate buildings have served as the Gibson County Courthouse in Princeton, Gibson County, Indiana. The current building was constructed in 1884 and is located at the intersection of Indiana State Road 64 and Indiana State Road 65. It is an example of Romanesque Revival architecture and was the model for Department 56's Original Snow Village Courthouse. Gibson County's Courthouse is of very similar design to the Johnson County Courthouse in Franklin, Indiana.

The Allen County Courthouse is an historic courthouse building located at the corner of North Main Street & East North Street in Lima, Ohio, United States. In 1974, it was added to the National Register of Historic Places.

Monroe County Courthouse in Bloomington, Indiana is a Beaux Arts building built in 1908. It was listed on the National Register of Historic Places in 1976. It is located in the Courthouse Square Historic District and is the seat of government for Monroe County, Indiana.

The Warren County Courthouse is a stone building constructed in 1908 in Williamsport, Indiana. It was added to the National Register of Historic Places on March 19, 2008.

The Warsaw Courthouse Square Historic District is a historic district in Warsaw, Indiana that was listed on the National Register of Historic Places in 1982. Its boundaries were increased in 1993.

The Wayne County Courthouse is a historic courthouse located in Richmond, Wayne County, Indiana. It was built during the period 1890–93, and is in the Richardsonian Romanesque style. The building was designed by Cincinnati, Ohio, architect James W. McLaughlin and the construction was supervised by New Castle, Indiana, architect William S. Kaufman. The "U"-shaped building measures approximately 214 feet by 128 feet, and is constructed of brick faced with Indiana Limestone. It features a projecting entrance pavilion, high pitched hipped and gable roofs, large semicircular arches, and octagonal corner tower. Architectural historians Michael Tomlan and Mary Raddant-Tomlan have suggested that the Wayne County Courthouse was influenced both in terms of exterior design and elements of interior layout by Henry Hobson Richardson's Allegheny County Courthouse in Pittsburgh, Pennsylvania.

The Greensburg Downtown Historic District is a national historic district located at Greensburg, Decatur County, Indiana. It encompasses 67 contributing buildings and 3 contributing objects in the central business district of Greensburg. The district developed between about 1854 and 1945, and includes notable examples of Italianate, Queen Anne, and Classical Revival style architecture. Located in the district are the separately listed Decatur County Courthouse and Knights of Pythias Building and Theatre. Other notable buildings include the Palmer Building, YMCA (1915), City Hall (1874), U.S Post Office, George E. Erdmann Building (1908),.

The Starke County Courthouse is a historic courthouse located at Knox, Starke County, Indiana. It was designed by the architectural firm of Wing & Mahurin, of Fort Wayne and built in 1897. It is a three-story, Richardsonian Romanesque style Indiana Oolitic limestone and terra cotta building. It has a Greek cross-plan and is topped by a tiled hipped roof. It features a 138 feet tall clock tower located at the roof's center.

The Lake County Courthouse, in Crown Point, Indiana, also referred to as the "Grand Old Lady", is a former county courthouse building that now houses the Lake County Historical Society Museum, offices, city court, and the chamber of commerce. The building is a combination of architectural styles, including Romanesque and Georgian. It was designed in 1878 by John C. Cochrane of Chicago, Illinois and is listed on the National Register of Historic Places as part of the Crown Point Courthouse Square Historic District.

The Jasper County Courthouse in Rensselaer, Indiana is a building from 1898. It was listed on the National Register of Historic Places in 1983 and is located in the Rensselaer Courthouse Square Historic District. The Jasper County Courthouse was erected in 1898 at a total cost of $141,731.94. It is located in the center of the Courthouse Square bounded by Washington, Cull en, Harrison and Van Rensselaer Streets. The Courthouse Square, itself, is defined by a retaining wall of concrete, about 18" high and a foot wide. There are steps leading from the street to the walks leading to all four entrances to the building.

Bartholomew County Courthouse is a historic courthouse located at Columbus, Bartholomew County, Indiana. It was designed by noted Indiana architect Isaac Hodgson, built in 1871–1874 at the cost of $250,000, and dedicated in 1874. Construction was by McCormack and Sweeny. The building was hailed as "the finest in the West" upon its completion.

Brown County Courthouse Historic District is a historic courthouse and national historic district located at Nashville, Brown County, Indiana. It encompasses three contributing buildings: the courthouse, Old Log Jail, and the Historical Society Museum Building. The Brown County Courthouse was built in 1873–1874, and is a two-story, Greek Revival style brick building. It has a gable roof and two-tiered, flat-roofed frame tower. The Old Log Jail was built in 1879, and is a small two-story log building. It measures 12 feet by 20 feet, and was used as a jail until 1922. The Historical Society Museum Building, or Brown County Community Building, is a two-story, rectangular log building. It was moved to its present location in 1936–1937. The Works Progress Administration funded the reconstruction and remodeling of the building.

Daviess County Courthouse is a historic courthouse located at Washington, Daviess County, Indiana. It was built in 1927–1928 in the Classical Revival style. It is a two-story, rectangular brick building sheathed in Bedford limestone. It measures approximately 80 feet by 124 feet, and has a flat roof and slightly projecting colonnaded pavilions, one with six freestanding Ionic order columns. The original second floor courtroom was damaged by fire in 1985.

Bromwell Wire Works is a historic industrial complex located at Greensburg, Decatur County, Indiana. The original factory was built in 1903, and is a two-story brick building on a rock-faced ashlar foundation and with a gable roof. It has a heavy timber-frame structure and Victorian style detailing. Also on the property are the contributing 1+1⁄2-story brick boiler house, water tower (1928), and galvanizing shop (1922).

Greensburg Carnegie Public Library, also known as Greensburg City Hall, is a historic Carnegie library located at Greensburg, Decatur County, Indiana. It was built in 1904, and is a one-story, cruciform plan, tan brick building in the Classical Revival style. It is topped by a red terra cotta tiled gable roof and central drum and saucer dome. It features a projecting front portico supported by paired Ionic order columns. Its construction and furnishing was funded by a $15,000 grant provided by Andrew Carnegie.

Greene County Courthouse is a historic courthouse building located at Bloomfield, Greene County, Indiana. It was designed by noted Indianapolis architect George W. Bunting and built in 1885–1886. It is a three-story, rectangular, Classical Revival style brick and stone building. It measures approximately 112 feet by 77 feet. The building has lost its original tower and corner turrets.

Hamilton County Courthouse Square is a historic courthouse and jail located at Noblesville, Hamilton County, Indiana. The jail was built in 1875–1876, and is a Second Empire style brick and limestone building. It consists of the two-story, ell-shaped jailer's residence, with a cellblock attached at the rear. It features a three-story square tower that once had a mansard roof. The courthouse was built between 1877 and 1879, and is a three-story, Second Empire style, rectangular brick building. It has a clock tower atop the mansard roof and limestone Corinthian order pilasters.

Johnson County Courthouse Square is a historic courthouse and town square located in Franklin, Johnson County, Indiana. The courthouse was built between 1879 and 1881, and is a two-story, red brick building with elements of Second Empire, Neo-Jacobean, and Romanesque Revival style architecture. It has a low hipped metal roof topped by a central tower and with smaller corner towers topped with pyramidal roofs. It was designed by George W. Bunting, who also designed courthouses at Frankfort and Anderson.























