
The Confederate State Capitol building in Washington, Arkansas was the capital of the Confederate state government of Arkansas, during 1863–1865, after Little Rock, Arkansas fell to Union forces in the American Civil War. It is located within Historic Washington State Park, and is a National Historic Landmark.
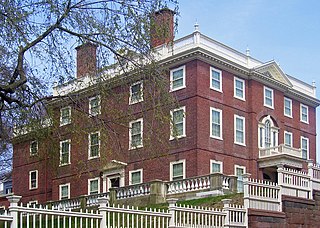
The John Brown House is the first mansion built in Providence, Rhode Island, located at 52 Power Street on College Hill where it borders the campus of Brown University. The house is named after the original owner, one of the early benefactors of the University, merchant, statesman, and slave trader John Brown. It was declared a National Historic Landmark in 1968. John Quincy Adams considered it "the most magnificent and elegant private mansion that I have ever seen on this continent."
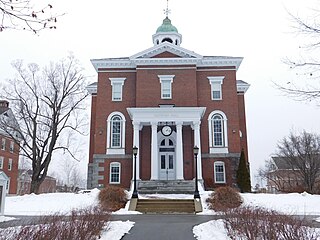
Hathorn Hall is a historic academic building on the campus of Bates College in Lewiston, Maine. Built in 1857 to a design by Gridley J.F. Bryant, it was the college's first academic building following the move of the Maine State Seminary from Parsonsfield to Lewiston. The building was listed on the National Register of Historic Places in 1970.

The Goode–Hall House, also commonly known as Saunders Hall, is a historic plantation house in the Tennessee River Valley near Town Creek, Alabama. It was added to the National Register of Historic Places on October 1, 1974, due to its architectural significance.

Colonial Hotel, also known as Inn at Wise Courthouse, is a historic hotel building located in Wise, Wise County, Virginia. It was built in 1910, and is a 2 1/2-story, roughly "U"-shaped building with a hipped roof. It is constructed of brick, painted white, and is in the Colonial Revival style. It features an angled entrance sheltered by a pedimented colossal Ionic order portico with paired round columns flanked by paneled square columns.

Frascati is an early 19th-century Federal-style plantation house near Somerset in Orange County, Virginia. Frascati was the residence of Philip Pendleton Barbour, Associate Justice of the Supreme Court of the United States and statesman.

Frankfort Town Hall is a historic town hall in Frankfort, Herkimer County, New York. It is a "T" shaped structure with a two-story, gable roofed main block, three bays wide, flanked by identical one story wings. It is built of hollow tile faced with red brick and cast stone trim. It features a monumental portico consisting of smooth Doric order columns supported a molded wood frieze and triangular pediment.

The First United Methodist Church is a historic church building at Jefferson and Cross Streets in DeWitt, Arkansas. It is a two-story red brick structure, designed Thompson & Harding and built in 1923. It has a Classical Revival style portico supported by six unevenly spaced Tuscan columns. The triangular pediment is fully enclosed, with a central oculus window. The building is the third built for a congregation established in 1854-55, and the first built of brick.

The Mann House is a historic house at 422 Forrest Street in Forrest City, Arkansas. Designed by Charles L. Thompson and built in 1913, it is one of the firm's finest examples of Colonial Revival architecture. The front facade features an imposing Greek temple portico with two story Ionic columns supporting a fully pedimented gable with dentil molding. The main entrance, sheltered by this portico, is flanked by sidelight windows and topped by a fanlight transom with diamond-pattern lights.

The Buildings at 825-829 Blue Hill Avenue are historic apartment buildings in the Mattapan neighborhood of Boston, Massachusetts. The three-story Colonial Revival masonry structures were designed by Samuel Levy and built in 1924 for Herman Barron, during a period in which Boston's Jewish population migrated to the area in large numbers from downtown Boston. The buildings occupy a triangular lot at the corner of Blue Hill Avenue and Calder Street. Both street-facing facades feature alternating projecting and recessed bays, and are laid in seven-course Flemish bond brick. At the corner the building has two single-bay facades, one of which houses an entrance. These faces are ornamented with corner quoining in concrete. The main entrances of the buildings are on Blue Hill Avenue, sheltered by gabled porticos supported by Tuscan columns.
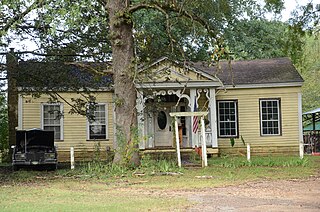
The Flavius Holt House is a historic house on Kohler Street in Nashville, Arkansas. It is a single story wood frame structure, with a gable roof and a single chimney at the western end. A shed roof addition extends to the rear of the house. The main entrance is sheltered by an ornately decorated gable-front portico, supported by paired box columns in front, and pilasters at the rear. Within the gable are paired brackets and a secondary pediment. There are free-form scrolled brackets adorning the front columns. The house is known to have been standing when Flavius Holt, a local innkeeper, purchased the property in 1877, and the property is known to be the site of one of the first homes erected in Nashville in 1836. Holt operated the property as a tavern and stagecoach rest stop until the arrival of the railroad in 1884 caused a decline in business. This house is one of the few pre-railroad buildings to survive in Nashville.

The Gregg House is a historic house at 412 Pine Street in Newport, Arkansas. It is a two-story brick-faced structure, three bays wide, with a side gable roof, twin interior chimneys, and a two-story addition projecting to the right. The front facade bays are filled with paired sash windows, except for the entrance at the center, which is sheltered by a gable-roofed portico supported by box columns. The entrance is flanked by sidelight windows and topped by a lintel decorated with rosettes. The house was designed by Sanders and Ginocchio and built in 1920, and is a fine local example of Colonial Revival architecture.

Pattie Cobb Hall, is an historic academic building on the campus of Harding University in Searcy, Arkansas. It is a large three-story Colonial Revival structure, built out of reinforced concrete faced in brick. Its flat roof is encircled by a low balustrade, and a four-column portico projects from the front. The hall was built in 1919, and is one of two buildings surviving from the time when this campus was home to Galloway Female College. That school closed in 1933, and its campus was purchased by Harding the following year.
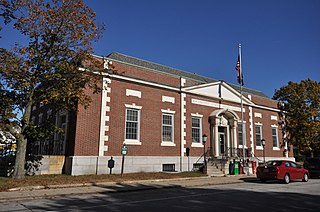
The U.S. Post Office-Sanford Maine is the main post office of Sanford, Maine. It is located at 28 School Street, near the city's central business district. Built in 1932 and enlarged to include other federal offices in 1965, it is an architecturally distinguished building with Classical and Colonial Revival features. The building was listed on the National Register of Historic Places in 1986.

The Cleburne County Courthouse is located at Courthouse Square in the center of Heber Springs, the county seat of Cleburne County, Arkansas. It is a two-story brick building, built in the Jeffersonian Revival style in 1914 to a design by Clyde A. Ferrell. It has a symmetrical facade, with slightly projecting wings on either side of a central entrance. The entrance is fronted by a projecting four-column Classical portico with gabled pediment. The building is topped by a large octagonal cupola.

Overstreet Hall is a historic academic building on the campus of Southern Arkansas University in Magnolia, Arkansas. It is located at the junction of East University and North Jackson Streets, occupying a prominent visual position approaching the campus from the south. It is a three-story brick building with Colonial Revival features. It has a hip roof with dormers, and a Doric order six-column portico with pediments at the center of the main facade. It was built in 1941-43 with funding support from the Works Progress Administration. It currently houses the university's administrative offices.
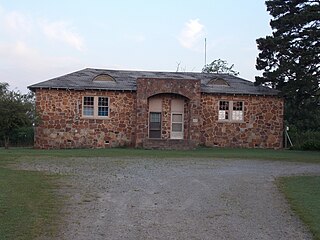
The Dill School is a historic school building in rural Cleburne County, Arkansas. It is located a short way north of the village of Ida, on the west side of Arkansas Highway 5/25. It is a single story stone structure, with a broad hip roof. It has a pair of entrances sheltered by an arched projection that extends above the roof line. The northern support column of the portico is marked by a stone indicating the year of construction (1938), and that it was built with funding from the National Youth Administration. The building was used as a school until 1948, when its student population was consolidated into adjacent school districts. It has since seen a variety of other uses.

The New Liberty School is a historic school building in rural Logan County, Arkansas. It is located east of New Blaine, on the south side of Arkansas Highway 22 east of the New Liberty Church. It is a single-story masonry structure, built of coursed stone and covered by a metal hip roof. Its front entrance is sheltered by a gabled portico supported by simple square posts set on brick piers. It was built in 1922, and is a well-preserved example of an early 20th-century school, built before Arkansas instituted significant reforms in school building standards.
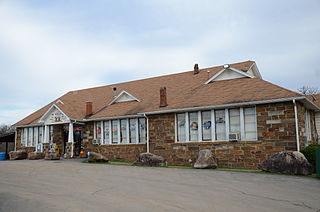
The New Blaine School is a historic school building at the junction of Arkansas Highway 22 and Spring Road in New Blaine, Arkansas. It is a single story masonry structure, built of coursed stone and covered by a complex gable-on-hip roof with triangular dormers. Its entrances are sheltered by Craftsman-style gabled porticos, supported by tapered square posts set on stone piers. It was built in 1925 by a local contractor to replace an older school.

MacLean Hall is a historic academic building on the campus of the University of the Ozarks in Clarksville, Arkansas. It is a three-story H-shaped masonry structure, with a flat roof and limestone trim. Its Classical Revival features include the main entrance, set at the center of the H and sheltered by a portico supported by four Tuscan columns. It was built in 1926-27 to house the college's growing male student population, and was used as housing by the United States Navy in 1944-45, when the Navy leased the entire campus as a training and education facility.





















