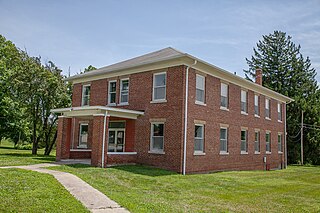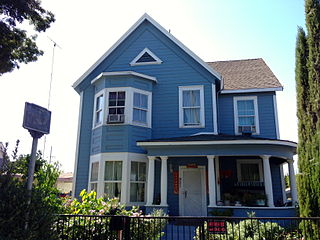
The Jesse James Home Museum is the house in St. Joseph, Missouri where outlaw Jesse James was living and was gunned down on April 3, 1882, by Robert Ford. It is a one-story, Greek Revival style frame dwelling measuring 24 feet, 2 inches, wide and 30 feet, 4 inches, deep.

The Missouri State Capitol is the home of the Missouri General Assembly and the executive branch of government of the U.S. state of Missouri. Located in Jefferson City at 201 West Capitol Avenue, it is the third capitol to be built in the city. The domed building, designed by the New York City architectural firm of Tracy and Swartwout, was completed in 1917.

The Confederate Memorial State Historic Site is a state-owned property occupying approximately 135 acres (55 ha) near Higginsville, Missouri. From 1891 to 1950, the site was used as an old soldiers' home for veterans of the Confederate States Army after the American Civil War. The Missouri state government then took over operation of the site after the last veteran died in 1950, using it as a state park. In 1981, a cottage, a chapel, and the Confederate cemetery were listed on the National Register of Historic Places as the Confederate Chapel, Cemetery and Cottage. The chapel was moved from its original position in 1913, but was returned in 1978. It has a tower and a stained glass window. The cottage is a small wooden building, and the cemetery contains 723 graves. Within the cemetery is a monument erected by the United Daughters of the Confederacy which is modeled on the Lion of Lucerne. In addition to the cemetery and historic structures, the grounds also contain trails, picnic sites, and fishing ponds.

The Dr. Generous Henderson House is a historic home located at 1016 The Paseo, once one of the most prestigious areas of Kansas City, Missouri.

Greenwood, also known as Greenwood Heights, is a historic home located at Columbia, Missouri. It was built about 1839, and is a two-story, "T"-plan, Federal style red brick farmhouse on a stone foundation. It is one of the oldest remaining structures in Boone County, Missouri. Today the house is under private ownership.

Old Rock House, also known as Shapley Ross House, is a historic home located at Moscow Mills, Lincoln County, Missouri. It was built between about 1818 and 1821, and is a two-story, five-bay, Classical Revival style squared rubble limestone dwelling, with a two-story rear ell added about 1870. The house measures 56 feet, 6 inches, wide and 46 feet, 3 1/2 inches, deep.

The John W. Boone House, also known as the Stuart P. Parker Funeral Home, is a historic home located at Columbia, Missouri. It was built about 1890, and is a two-story frame house that measures roughly 46 feet by 45 feet. It was the home of ragtime musician John William 'Blind' Boone. The home, which is owned by the City of Columbia, had fallen into a state of severe disrepair, but is now under restoration

The Joplin Carnegie Library is a historic Carnegie library located at Joplin, Jasper County, Missouri. It was built in 1902, and is a two-story, Classical Revival style steel frame building sheathed in brick and white Carthage marble. It measures 79 feet by 86 feet and features a pedimented Ionic order porch which is distyle in antis. A four-bay two story addition was added in 1916. Andrew Carnegie provided $40,000 for its construction.
Old St. Patrick's Church, also known as The Stone St. Patrick's Church, is a historic Roman Catholic church located near Gravois Mills, Morgan County, Missouri. It was built between 1868 and 1870, and is a one-story, rectangular masonry structure with a one-story, L-shaped stone addition. The church measures 24 feet, 3 inches, wide and 44 feet long.

St. Paul Catholic Church, also known as St. Paul on Salt River and Center Parish, is a historic Roman Catholic church located near Center, Ralls County, Missouri. The church was built in 1860, and is a one-story, rectangular limestone building on a stone foundation. It measures 33 feet, 6 inches, by 58 feet, 8 inches and is topped by a gable roof with cupola. It features lancet windows in the Gothic Revival style.

Bank House is a historic home located at Milford, Kent County, Delaware, United States. It was built between 1854 and 1857, and is a three-story, five-bay, brick Greek Revival-style dwelling. It measures 42 feet by 34 feet and has a two-story, L-shaped wing measuring 40 feet by 18 feet. It has a flat roof and features an entrance portico supported by classic Corinthian order fluted columns. It was designed to be the banking house for the Bank of Milford, and included bank operations and housing for the cashier of the bank and his family. The bank failed before the building was complete, then completed by a physician who completed it as his residence and medical office.

Mountain View Stock Farm, now known as Tylord Farm, is a historic estate farm on Vermont Route 22A in Benson, Vermont. Developed in the early 20th century around a late 18th-century farmhouse, the farm was renowned in the state for its breeding of Kentucky saddle horses and Chester White hogs. The farm complex also has architecturally distinctive Colonial Revival styling. The property was listed on the National Register of Historic Places in 1989.

Cole County Courthouse and Jail-Sheriff's House is a historic courthouse, jail and sheriff's residence, located in Jefferson City, Cole County, Missouri. It was built in 1896-1897 and is a three-story, Romanesque Revival style, stone building. It measures 107 feet by 69 feet and features corner pavilions and a central clock tower.

The Wilhelm Pelster House-Barn, also known as the Pelster-Panhorst House-Barn, is a historic home and barn located near New Haven, Franklin County, Missouri. It was built by German immigrant Wilhelm Pelster between about 1860 and 1864, and is a combined house and barn of Fachwerk construction. The banked half-timbered and masonry building has four interior levels and measures approximately 60 feet wide by 53 feet deep.

Mound City station, also known as the Mound City Museum, is a historic train station located at Mound City, Holt County, Missouri. It was built in 1921 by the Chicago, Burlington and Quincy Railroad, and is a simple one-story, hollow tile and red brick building measuring 100 feet by 25 feet. It sits on a concrete foundation and has a gable roof. It houses a local history museum.
Maclay Mansion, also known as Rosehill Seminary and Gleim Mansion, is a historic home located at Tipton, Moniteau County, Missouri. It was built between about 1858 and 1860, and is a 2+1⁄2-story, five-bay, L-plan, orange-red brick dwelling. The main block measures approximately 45 feet by 36 feet and is topped by a gable roof. The house features a three-bay hip roofed front portico, massive end chimneys, a wide, bracketed cornice, and a two-story rear gallery.

Mathew H. Ritchey House, also known as Mansion House and Belle Starr House, is a historic home located in Newtonia, Newton County, Missouri. It was built about 1840, and is a two-story, brick dwelling with a two-story rear wing built using slave labor. The house rests on a sandstone block foundation and has a side-gabled roof. It features a one-story front portico and interior end chimneys. Also on the property is the contributing Ritchey family cemetery, outbuildings, and a well. During the American Civil War, the site saw fighting during both the First and Second Battles of Newtonia, which required its use as a hospital after the battles. It was listed on the National Register of Historic Places in 1978 and is a contributing property in the First Battle of Newtonia Historic District. The building was damaged by a tornado in 2008.

Ray County Poor Farm, also known as Ray County Historical Society and Museum, is a historic poor farm located at Richmond, Ray County, Missouri. It was built in 1909–1910, and is a two-story, Y-shaped brick building encompassing contains approximately 14,400 square feet of space. It was originally used to house and care for the poor and indigent. It currently houses a local history museum.

Lindenwood Hall, also known as Sibley Hall, is a historic building located on the campus of Lindenwood University at St. Charles, St. Charles County, Missouri. The original section was built in 1857, with wings added in 1881 and 1887. The original section is a three-story plus full basement, rectangular, red brick building measuring 73 feet wide by 48 feet deep. It has Classical Revival and Italianate style detailing including a two-story front portico, paired arched windows, and a low hipped roof. The three-story brick wings resulted in a U-shaped plan and feature three-story, three sided bay windows.

Moses Rodgers House is a private home in Stockton, California. Built in 1898, it was added to the National Register of Historic Places in 1978.






















