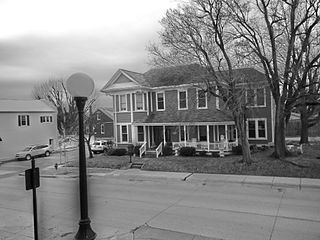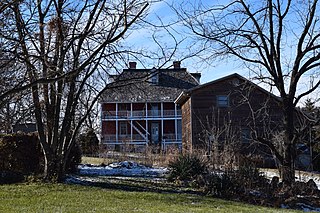
The Hays House is a historic home located at 324 South Kenmore Avenue, Bel Air, Harford County, Maryland, United States. It is a frame 1+1⁄2-story house with a gambrel roof, likely built in 1788 with an addition in 1811. The house was moved in 1960, and stands on a modern concrete-block foundation. The Hays House is owned by The Historical Society of Harford County and today the Hays House Museum offers visitors a glimpse into the life of an affluent family in late 18th century Bel Air.

Thomas Moore House is a historic home located at Poplar Bluff, Butler County, Missouri. It was built in 1896, and is a 2+1⁄2-story, irregular plan, Queen Anne style frame dwelling with Colonial Revival influenced detailing. It has a hipped and gable roof and features a projecting polygonal, two-story bay.
Hay House is a book publisher located in California.

Dr. Jacob Geiger House-Maud Wyeth Painter House, also known as the United Missouri Bank, is a historic home located at St. Joseph, Missouri. It was designed by the architecture firm of Eckel & Aldrich and built in 1911–1912. It is a 2+1⁄2-story, Gothic Revival style masonry building with a three-story crenellated tower and a two-story crenellated tower. It features an arcaded porch and a four-bay bow window with gargoyles. The house has been converted for commercial uses.

Alfred W. Greer House is a historic home located at Poplar Bluff, Butler County, Missouri. It was built in 1915, and is a 2+1⁄2-story, rectangular plan, American Craftsman style brick dwelling with a 2+1⁄2-story side wing. It has a gable roof with wide eaves and exposed rafters and features large brick porch piers on the main facade.

Frizel-Welling House, also known as the Charles Welling House and Joseph Frizel House, is a historic home located at Jackson, Cape Girardeau County, Missouri. It was built in 1838, and is a 2+1⁄2-story, three-bay, Greek Revival style frame dwelling with a 1+1⁄2-story wing constructed in 1818. It has a front gable roof with pedimented front gable.

Robert Felix and Elma Taylor Wichterich House, also known as the Wichterich-Lang House, is a historic home located at Cape Girardeau, Missouri. It was built in 1906, and is a 2+1⁄2-story, brick dwelling with Colonial Revival style design elements. It features a fine wraparound verandah with Ionic order capitals and a pedimented gable with a Palladian window.

William Henry and Lilla Luce Harrison House, also known as the Dr. Samuel Harris House, is a historic home located at Cape Girardeau, Missouri. It was built in 1897, and is a 2+1⁄2-story, free classic Queen Anne style brick dwelling. It has a steeply pitched side-gable roof with projecting dormers. It features a wraparound porch with circular verandah added between 1900 and 1908.
Miller–Seabaugh House and Dr. Seabaugh Office Building is a historic home and office building located at Millersville, Cape Girardeau County, Missouri. The house was built about 1883, and is a 1+1⁄2-story, irregular plan brick dwelling. It features arched windows and corbelling along the eaves. The doctor's office was moved to the property about 1911, and is a one-room frame building on a sandstone foundation.

Frabrishous and Sarah A. Thomas House is a historic home located at Salisbury, Chariton County, Missouri. It was built in 1873, and is a two-story, Italianate style frame dwelling. It sits on a brick and concrete block foundation. It has a 1+1⁄2-story rear addition and two-story cross-gable wing.
Lansdown-Higgins House, also known as the Riggins House, Kerl House, and Sommerer House, is a historic home located near Jefferson City, Cole County, Missouri. The original section was built about 1830, and was a 1+1⁄2-story dogtrot house of hewn log construction. The house achieved its present form about 1854, and is a two-story, three-bay, Greek Revival style frame I-house with a central passage plan. It features an imposing two-story pedimented portico supported by square Doric order columns and massive chimneys of gray limestone.

Louis Kohmueller House, also known as the Fred Kohmueller House, is a historic home located at Washington, Franklin County, Missouri. It was built about 1878, and is a one-story, brick dwelling on a stone foundation. It has a side-gable roof and segmental arched door and window openings. Attached to the house by a low-pitched shed roof is a 1+1⁄2-story smoke house. Also on the property is the contributing large frame barn.

Dr. H.A. May House is a historic home located at Washington, Franklin County, Missouri. It was built about 1904, and is a 2+1⁄2-story, Queen Anne style frame dwelling. It has four one story rear ells and one two story side ell. It features a wraparound porch and a projecting front gable with clipped corners. Also on the property is a contributing large one story frame garage.

John Meyer House, also known as the Mary Eckelkamp House, is a historic home located at Washington, Franklin County, Missouri. It was built about 1873, and is a 1+1⁄2-story, center entry brick dwelling on a brick foundation. It has a front gable roof and segmental arched door and window openings. Also on the property is a contributing one-story brick smokehouse.
Thomas Talbot and Rebecca Walton Smithers Stramcke House, also known as The Cedars, is a historic home located at Lexington, Lafayette County, Missouri. It was built about 1887, and is a 2+1⁄2-story, asymmetrical, Queen Anne style frame dwelling. It features a round three-story tower with a conical roof, a wraparound verandah with Eastlake movement supports and spindlework, and gable ornamentation.
House at 1413 Lafayette St. is a historic home located at Lexington, Lafayette County, Missouri. It was built about 1840, and is a 1+1⁄2-story, side passage plan, Greek Revival style brick I-house. It has a one-story rear ell. It features an impressive entry with transom and sidelights, a parapet gable roof, and segmental arched windows on the rear wing.

A.C. Waltman House, also known as Carl Adams House, is a historic home located at La Grange, Lewis County, Missouri. It was built about 1853, and is a 2+1⁄2-story, three-bay, massed plan, brick dwelling with Greek Revival / Italianate style design elements. It has a one-story frame rear ell. It features a flattened gable roof and a full-width front porch supported by tapered, fluted Doric order columns.

John McKoon House, also known as Johnson House, was a historic home located at La Grange, Lewis County, Missouri. It was built about 1857, and was a two-story, five bay, brick I-house with Greek Revival style design elements. It had a 1+1⁄2-story brick rear ell enlarged about 1876. It featured an original two story portico with square wood columns and a simple wide cornice with delicately scaled dentil molding. It has been demolished.

Huber's Ferry Farmstead Historic District, also known as William L. Huber Farmstead , is a historic farm and national historic district located near Jefferson City in Osage County, Missouri. It encompasses two contributing buildings and one contributing structure associated with a late-19th century farmstead. They are the 2+1⁄2-story, five bay brick farmhouse (1881); a single story log structure, and a massive frame bank barn (1894). The house has a hipped roof and features a central two-story porch sheltering doors on each floor.
Elim, also known as the Dr. William Keil House, is a historic home located near Bethel, Shelby County, Missouri. It was built in the late-1840s, and is a 2+1⁄2-story, brick and stone dwelling over a full basement. It has a simple ridge roof and two porches. It was built by the members of the Society of Bethel and served as the residence of the society's founder Dr. William Keil (1812-1877).


















