
Florissant is a city in St. Louis County, Missouri, within Greater St. Louis. It is a middle-class, second-ring northern suburb of St. Louis. Based on the 2020 United States census, the city had a total population of 52,533. It is the largest city in St. Louis County.

The Missouri Botanical Garden is a botanical garden located at 4344 Shaw Boulevard in St. Louis, Missouri. It is also known informally as Shaw's Garden for founder and philanthropist Henry Shaw. Its herbarium, with more than 6.6 million specimens, is the second largest in North America, behind that of the New York Botanical Garden. The Index Herbariorum code assigned to the herbarium is MO and it is used when citing housed specimens.

The Jesse James Home Museum is the house in St. Joseph, Missouri where outlaw Jesse James was living and was gunned down on April 3, 1882, by Robert Ford. It is a one-story, Greek Revival style frame dwelling measuring 24 feet, 2 inches, wide and 30 feet, 4 inches, deep.

Piney Grove at Southall's Plantation is a property listed on the National Register of Historic Places in Holdcroft, Charles City County, Virginia. The scale and character of the collection of domestic architecture at this site recall the vernacular architectural traditions of the eighteenth, nineteenth and twentieth centuries along the James River.

Mauricetown is a census-designated place and unincorporated community that is part of Commercial Township in Cumberland County, in the U.S. state of New Jersey.

Sergeant Floyd is a historic museum boat, serving as the Sergeant Floyd River Museum & Welcome Center at 1000 Larsen Park Road in Sioux City, Iowa. Built in 1932 as a utility vehicle and towboat, she is one of a small number of surviving vessels built specifically for the United States Army Corps of Engineers in its management of the nation's inland waterways. The boat has been restored and drydocked, and now houses exhibits about the Missouri River and local tourism information. The museum is a facility of the Sioux City Public Museum.

Parkview, also known as a "Saint Louis Urban Oasis," is a historic, private subdivision of St. Louis, Missouri. It is partly within the city limits of St. Louis and partly in University City. It is bounded by the Skinker-DeBaliviere neighborhood to the east, the Delmar Loop to the north, the Ames Place section of University City to the west, Washington University in St. Louis to the south, and Forest Park to the southeast.

The Dr. Generous Henderson House is a historic home located at 1016 The Paseo, once one of the most prestigious areas of Kansas City, Missouri.
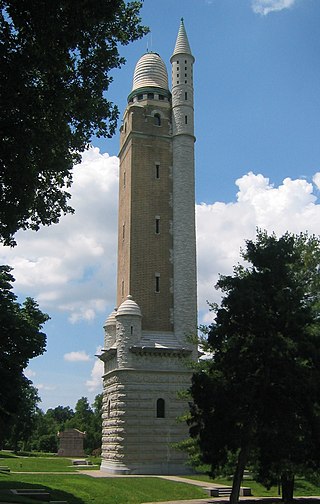
Compton Hill Reservoir Park is a 36-acre (15 ha) public park located in the Compton Heights neighborhood of St. Louis, Missouri, USA. Located on one of the highest elevations within the city, the park surrounds a 28-million-US-gallon (110,000 m3) reservoir used to provide water for many of the city's residents.
Rosemary Lawn is a historic home and farm complex located at Welcome, Charles County, Maryland, United States. It is a rambling, two-story, frame farmhouse. The home is believed to be a largely rebuilt version of a house of similar size and configuration that was built between 1844 and 1847, when it was part of the estate of Barnes Compton inherited from his mother, Mary Key (Barnes) Compton. As Barnes Compton was a minor until 1851, the plantation was managed by Wilson Compton, his paternal uncle and guardian, who added improvements such as the house.

Knob Noster State Park is a public recreation area covering 3,934 acres (1,592 ha) in Johnson County, Missouri, in the United States. The state park bears the name of the nearby town of Knob Noster, which itself is named for one of two small hills or "knobs" that rise up in an otherwise flat section of Missouri. Noster is a Latin adjective meaning "our"—therefore, Knob Noster translates as "our hill." A local Indian belief stated that the hills were "raised up as monuments to slain warriors." The park offers year-round camping, hiking, and fishing and is managed by the Missouri Department of Natural Resources.

The John W. Boone House, also known as the Stuart P. Parker Funeral Home, is a historic home located at Columbia, Missouri. It was built about 1890, and is a two-story frame house that measures roughly 46 feet by 45 feet. It was the home of ragtime musician John William 'Blind' Boone. The home, which is owned by the City of Columbia, had fallen into a state of severe disrepair, but is now under restoration

The Wilbor House is a historic house museum at 548 West Main Road in Little Compton, Rhode Island, and currently serves as the headquarters of the Little Compton Historical Society. The property includes eight buildings of historical significance, six of which were part of the Wilbor farmstead, a complex that was used for farming between 1690, when the east end of the house was built, and 1955, when the property was acquired by the historical society. The house is a 2½-story wood-frame structure, whose oldest portion was a stone ender built by Samuel Wilbor (1664–1740), and whose western half was added c.1740, giving it a Georgian appearance. Two ells were added c.1860, and additional expansions were made in 1967. The five farm outbuildings include an 18th-century outhouse, a c.1800 barn, and corn crib and carriage house, both of which were built c.1850. Two additional non-contributing structures are on the property, the frame of a c.1750 barn covered in modern materials, and a modern replica of an 18th-century schoolhouse.
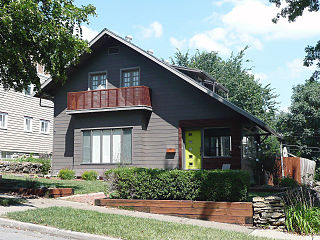
The House at 54 E. 53rd Terrace is a historic home located at Kansas City, Missouri. It was designed by architect Mary Rockwell Hook and built in 1908. It is a two-story, compact, rectangular frame dwelling with an asymmetrical roof. The front facade features a narrow balcony. The house includes an interior mural by her sister Bertha.
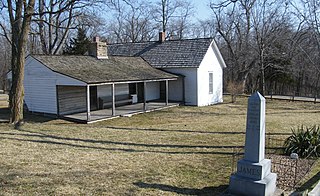
James Brothers' House and Farm, also known as the Birthplace of Jesse James, is a historic home and farm complex located near Kearney, Clay County, Missouri. The original log section of the farmhouse was built about 1822; it was later enlarged with a wood-frame addition to form a "T"-plan dwelling. The James Brothers' House is significant as the birthplace of Jesse James and Frank James and has been selected as the most important site related to the James Brothers in Missouri. In 1974 Clay County, Missouri, bought it. The county operates the site as a house museum and historic site.
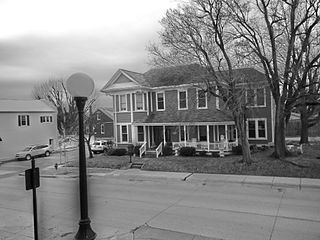
Dr. H.A. May House is a historic home located at Washington, Franklin County, Missouri. It was built about 1904, and is a 2+1⁄2-story, Queen Anne style frame dwelling. It has four one story rear ells and one two story side ell. It features a wraparound porch and a projecting front gable with clipped corners. Also on the property is a contributing large one story frame garage.
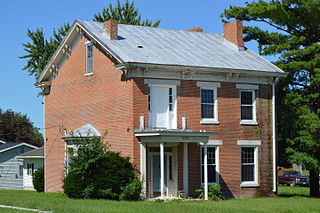
Dr. J.A. Hay House, also known as Nelson House, is a historic home located at La Grange, Lewis County, Missouri. Built circa 1854, it is a 2+1⁄2-story, three-bay, massed plan, brick dwelling with Greek Revival style design elements. It also has a 1+1⁄2-story frame rear ell.
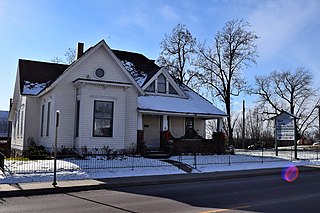
The Dr. Enoch T. and Amy Zewicki House, also known as the Osage County Historical Society Museum, is a historic home located at Linn, Osage County, Missouri. It was built about 1895, as a typical vernacular Queen Anne frame residence, and it was "updated" with an American Craftsman style front porch in the late 1930s. Also on the property are the contributing frame washhouse and pump and a large frame woodshed.

The Dr. John Vermeule House, also known as the Vermeule–Mundy House, is a historic building located at 223 Rock Avenue in Green Brook Township of Somerset County, New Jersey. It was added to the National Register of Historic Places on February 20, 2013, for its significance in architecture.





















