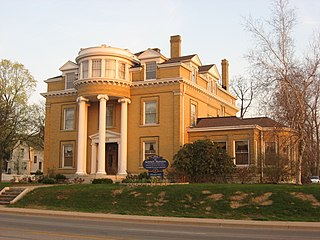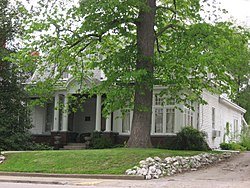
The John Hay Center is on the eastern edge of the Salem Downtown Historic District in Salem, Indiana. It comprises:

The Riverside Historic District is a U.S. historic district located in downtown Evansville, Indiana. It was added to the register in 1978 and roughly bounded by Southlane Drive, Walnut, Third, and Parrett Streets. It consists of 1,010 acres (4.1 km2) and 425 buildings. It is also known as the Riverside Neighborhood.

The East Main Street–Glen Miller Park Historic District is a neighborhood of historic residential buildings and national historic district located at Richmond, Wayne County, Indiana. The district encompasses 84 contributing buildings, 11 contributing structures, and 5 contributing objects along the National Road and sometimes called Millionaire's Row. A portion of the district is recognized by the City of Richmond's Historic Preservation Commission as the Linden Hill conservation district. It developed between about 1830 and 1937 and includes representative examples of Italianate, Queen Anne, Colonial Revival, Tudor Revival, Classical Revival, and Bungalow / American Craftsman style architecture. Located in the district is the separately listed Henry and Alice Gennett House. Other notable contributing resources include elaborate iron bridges and "Madonna of the Trail" statue located in Glen Miller Park, Isham Sedgwick House (1884-1885), John A. Hasecoster House (1895), William H. Campbell House (1905), Howard Campbell House (1909), E.G. Hill House, Crain Sanitarium, and Dr. T. Henry Davis House.

St. John's Lutheran Church is a congregation of the Lutheran Church–Missouri Synod. located in Caesar Creek Township, Dearborn County, Indiana. Organized in 1843, the congregation has about 300 baptized members.

Ferguson House, also known as the Dr. Robert A. Brewer House, is a historic home located at Logansport, Cass County, Indiana. It was erected about 1895, and is a three-story, Romanesque Revival style brick dwelling sheathed in Indiana limestone. It features projecting bays and a 2+1⁄2-story round tower with conical roof, a one-story porch supported by Doric order columns, and a steeply pitched roof.

Dr. George Sutton Medical Office Building is a historic medical office building located at Aurora, Dearborn County, Indiana. It was built about 1870, and is a small two-story, Second Empire style brick building. It sits on a limestone block foundation and has a mansard roof.

Downtown Aurora Historic District is a national historic district located at Aurora, Dearborn County, Indiana. The district encompasses 272 contributing buildings, 1 contributing site, and 3 contributing structures in the central business district of Aurora. The district developed between about 1830 and 1944, and includes notable examples of Italianate, Federal, and Greek Revival style architecture. Located in the district are the separately listed Aurora City Hall, Aurora Methodist Episcopal Church, Aurora Public Library, First Evangelical United Church of Christ, First Presbyterian Church, George Street Bridge, Hillforest, Lewis Hurlbert, Sr. House, Leive, Parks and Stapp Opera House, and George Sutton Medical Office. Other notable buildings include the T. and J.W. Gaff Distillery (1843), First National Bank (1924), I.O.O.F. Hall (1887), B&O Railroad Station (1911-1917), John Neff Building, Chamber Stevens & Co. Dry Goods Store, U.S. Post Office (1935), Star Milling Co. (1891), and St. John's Evangelical Lutheran Church (1874).

John Wilderson House is a historic home located at Garrett, DeKalb County, Indiana. It was built about 1909, and is a two-story, L-shaped, Colonial Revival-style frame dwelling. It features a wraparound porch on a cast stone base and supported by unfluted Tuscan order columns.

Kirby Historic District is an American national historic district located at Muncie, Delaware County, Indiana. It encompasses 25 contributing buildings in a predominantly residential section of Muncie. The district developed between about 1839 and 1930, and includes notable examples of Greek Revival and Colonial Revival style architecture. Notable buildings include the Thomas Kirby House (1839), William F. Spencer House (1909), John Fitzgibbons House (1918), Theopharia A. Hough House (1909), Pearl Hopkins House (1893), and Edward R. Templar House (1905). This are said to be oldest homes in the district.

Dr. Samuel Vaughn Jump House is a historic home located at Perry Township, Delaware County, Indiana. It was built in 1848, and is a two-story, rectangular, Greek Revival style frame dwelling. It has a low hipped roof, small porch, and one-story wing.
New Albany and Salem Railroad Station, also known as Monon Station, was a historic train station located at New Albany, Indiana. The head-house was built about 1851, and was a two-story rectangular brick head-house. It had one-story wings and a long train shed at the rear added in the late 19th century.

Dr. John Arnold Farm is a historic home and farm and national historic district located in Union Township, Rush County, Indiana. The farmhouse was built in 1853, and is two-story, Gothic Revival style frame dwelling. It is sheathed in clapboard and has a five-gabled roof forming a double crossed "T"-plan. It features a wraparound front porch added about 1900, and a decorative vergeboard. Also, on the property are the contributing remains of an early settlement established in the 1820s, including the remains of the original John Arnold cabin, tomb, and cemetery. Other contributing buildings and structures include a smokehouse, milk house, privy, tool shed, buggy shed / garage, chicken house, granary, corn crib / shed, cattle barn, calf shed, and two additional corn cribs.

The Indianapolis Athletic Club was founded in 1886 and quickly became a premiere private club for Indiana businessmen and society elite. It was especially active in Indiana Democratic politics. Credited with fielding one of the first football teams in Indiana and hosting many of the earliest games, it also promoted baseball and boxing matches. The IAC was a founding member of the Amateur Athletic Union of the United States on January 21, 1888.

Christopher Apple House, also known as the Apple Farm House, is a historic home located in Lawrence Township, Marion County, Indiana. It was built in 1859, and is a two-story, four bay Federal style brick dwelling with Greek Revival style design elements. It has a side gable roof and 1+1⁄2-story rear wing.

Cotton–Ropkey House, also known as the Ropkey House, is a historic home located at Indianapolis, Marion County, Indiana. It was built about 1850, and is a two-story, three-bay-by-four-bay, transitional Italianate / Greek Revival style timber frame dwelling. It has a hipped roof and is sheathed in clapboard siding.

Johnson–Denny House, also known as the Johnson-Manfredi House, is a historic home located at Indianapolis, Marion County, Indiana. It was built in 1862, and is a two-story, five-bay, T-shaped, frame dwelling with Italianate style design elements. It has a bracketed gable roof, and a two-story rear addition. It features a vestibule added in 1920. Also on the property is a contributing 1+1⁄2-story garage, originally built as a carriage house. It was originally built by Oliver Johnson, noted for the Oliver Johnson's Woods Historic District.

Jamieson–Bennett House is a historic home located at Indianapolis, Marion County, Indiana. It was built in 1936, and is a 1+1⁄2-story, Tudor Revival style dwelling sheathed in a limestone veneer. It has a tiled gable roof, cast stone trim, and leaded glass windows.

George Washington Tomlinson House is a historic home located at Indianapolis, Marion County, Indiana. It was built about 1862, and is a 1+1⁄2-story, center passage plan, double pile, frame dwelling with Greek Revival and Georgian style design elements. It is sheathed in clapboard siding, has a side gable roof, and four interior end chimneys. The house was moved to its present site in 1979.

John Fitch Hill House is a historic home located at Indianapolis, Indiana. It was built about 1852, and is a two-story, five-bay, Italianate style frame dwelling. It has a low hipped roof with double brackets and a centered gable. It features a full-width front porch added in the 1880s.

Holy Rosary–Danish Church Historic District, also known as Fletcher Place II, is a national historic district located at Indianapolis, Indiana. The district encompasses 183 contributing buildings in a predominantly residential section located in the central business district of Indianapolis. It was developed between about 1875 and 1930, and include representative examples of Italianate, Gothic Revival, Tudor Revival, and Renaissance Revival style architecture. Located in the district is the separately listed Horace Mann Public School No. 13. Other notable buildings include the John Kring House, Trinity Danish Evangelical Lutheran Church (1872), John Wands House (1857), Henry Homburg House, Samuel Keely House, Maria Wuensch Cottage, and Holy Rosary Catholic Church (1911-1925).























