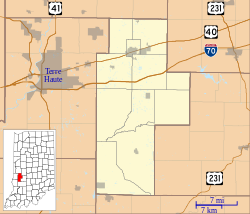
Martin Blume Jr. Farm is a historic home and farm located in St. Joseph Township, Allen County, Indiana. The farmhouse was built in 1885, and is a two-story, Italianate style brick dwelling with a low hipped roof. Also on the property are the contributing large three bay timber frame threshing barn, timber frame hog barn, storage barn, brooder house, windmill frame, brick smokehouse, and privy.

Elnora Daugherty Farm is a historic home and farm and national historic district located at Sand Creek Township, Bartholomew County, Indiana. It encompasses six contributing buildings, one contributing site and one contributing object. The house was built in 1892, and is a 2 1/2-story, Queen Anne-style frame dwelling. Also on the property are the contributing traverse-frame barn, wagon shed, utility building, and storage shed.

William R. Gant Farm is a historic home and farm located at Sand Creek Township, Bartholomew County, Indiana. The house was built about 1864, and is a two-story, vernacular Greek Revival style brick dwelling with a Federal style rear ell. Also on the property is a contributing traverse-frame barn dated to the early-20th century.

Newsom–Marr Farm, also known as Shady Lane Farm, is a historic home and farm located at Sand Creek Township, Bartholomew County, Indiana. The house was built in 1864, and is a 2 1/2-story, three bay, Italianate style brick dwelling with a side-gable roof. Also on the property are the contributing Midwest three portal barn, wagon shed, traverse-frame barn, and wash house.
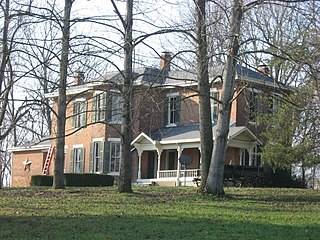
D.W. Heagy Farm, also known as Pine Grove Farm, is a historic home and farm located at Columbus Township, Bartholomew County, Indiana. The house was built in 1879, and is a two-story, Italianate style cross-plan brick dwelling with an attached summer kitchen. It has a hipped roof and sits on a fieldstone foundation. Also on the property are the contributing milk house, small shed, wagon shed, frame German bank barn (1912), silo, pump, and trough (1930).

David S. Heath House, also known as The Green House and Heath-Steele-Gretencord House, is a historic home located at Oxford, Benton County, Indiana. It was built in 1908 and is a 2½-story, Queen Anne style frame dwelling. It features a one-story wraparound porch with porte cochere and projecting gabled bays. Also on the property is a contributing two-story frame carriage house.

Fred and Minnie Raber Farm, also known as the Raber-Hasselbring-Shaffer Farm and Raber-Robbins Farm, is a historic home and farm and national historic district located in Deer Creek Township, Carroll County, Indiana. The house was built in 1904–1905, and is a large 2 1/2-story, brick veneer frame dwelling with elements of Queen Anne and Colonial Revival style design. It has a steeply pitched hip roof, one-story verandah, and paired Tuscan order columns. Also on the property are the contributing gazebo, garage, chicken house, corn crib, scales site, iron fence, and barn.

Martin Hofherr Farm is a historic home and farm located at Mount Pleasant Township, Delaware County, Indiana. The main house was built in 1905, and is a 2 1/2-story, Queen Anne style frame dwelling. It has a complex slate covered roof and two brick chimneys. Also on the property are the contributing round barn (1904) and English barn (1913).
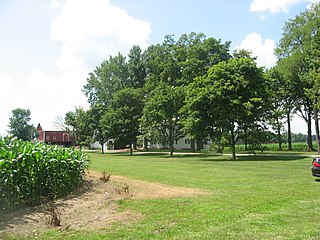
Joseph J. Rohrer Farm, also known as Rohrer Place, is a historic farm and national historic district located in Harrison Township, Elkhart County, Indiana. The house was built in 1858, and is a two-story, three bay, frame dwelling with Federal style design elements. It has a side gable slate roof and full-width front porch. The property also includes the contributing old house, bank barn (1861), chicken house, smokehouse, and corn crib.

Dierdorff Farmstead is a historic home and farm located in Elkhart Township, Elkhart County, Indiana. The house was built in 1892, and is a two-story, frame dwelling with Queen Anne style design elements. It has a wraparound porch with Eastlake Movement details and a patterned slate gable roof. The property also includes the contributing English barn, summer kitchen (1892), windmill, and poultry shed.

Beard–Kerr Farm is a historic home and farm located in Georgetown Township, Floyd County, Indiana. The farmhouse was built about 1827, and is a two-story, Greek Revival style brick I-house. It has a one-story brick extension with a low-pitched saltbox roof and front porch. Also on the property are the contributing wood-frame summer kitchen, livestock barn, garage, privy, and corn crib.
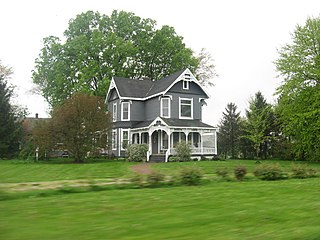
Clinton F. Hesler Farm, also known as Clearview Farm, is a historic home and farm and national historic district located at Millcreek Township, Fountain County, Indiana. The farmhouse was built in 1896, and is a two-story, "T"-plan, Queen Anne style balloon frame dwelling. It features steep gable roofs, a wraparound porch, fishscale shingles, and elaborate millwork. Also on the property are the contributing horse barn (1887), cattle barn, corn crib, summerhouse (1896), and cast-iron fence (1896).

Joel Jessup Farm is a historic home and farm located in Guilford Township, Hendricks County, Indiana. The farmhouse was built about 1864, and is a two-story, Italianate style brick I-house with a rear kitchen ell. It has a slate gable roof, round arched windows, and multiple brick chimneys. Also on the property are the contributing traverse frame barn and privy.

Kellum–Jessup–Chandler Farm is a historic home and farm located in Guilford Township, Hendricks County, Indiana. The farmhouse was built about 1862, and is a two-story, central passage plan, brick I-house with Greek Revival style design elements. It has a gable roof, two-story rear ell, and sits on a brick foundation. Also on the property are the contributing three traverse frame barns, brick smokehouse, privy, chicken house, dairy barn, milk house, corn crib, and tractor shed.
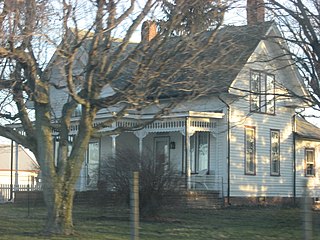
Henry F. Whitelock House and Farm, also known as the Hodson House, is historic home and farm located in Harrison Township, Henry County, Indiana. The house was built between 1836 and 1854, and is a 1 1/2-story, "T"-shaped vernacular Greek Revival style frame dwelling. It sits on a brick foundation and the original section is of hand-hewn post and beam construction. A front porch was added about 1890. Also located on the farm are a summer kitchen, smoke house, garage, two barns, and a chicken house.

Hall Farm is a historic home and farm located in Prairie Township, Kosciusko County, Indiana. The house was built in 1871, and is a two-story, three bay, Italianate style frame dwelling. It is topped by a low pitched hipped roof. The front facade features a two-story, one bay portico with elaborate brackets and scrollwork. Also on the property is a contributing timber frame English barn.

Gaskill–Erwin Farm is a historic home and farm located in Tippecanoe Township, Marshall County, Indiana. The farmhouse was built in 1879, and is a two-story, five bay, Italianate style frame dwelling. It sits on a granite fieldstone foundation and is sheathed in clapboard siding. It features a front porch with mansard roof and decorative brackets. Also on the property are the contributing original Gaskill House converted to a storage building about 1910 and the Erwin seed corn drying house.
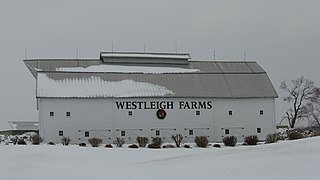
Westleigh Farms is a historic home and farm located in Butler Township, Miami County, Indiana. The farmhouse, known as the Porter-Cole House, was built about 1913, It is an asymmetrical two-story, brick dwelling in the Classical Revival style. The other main building is an imposing gambrel roof traverse frame barn over a basement. Also on the property are the contributing power house / garage, calving barn / shop, brick tenant's house, and summer kitchen.

Hinkle–Garton Farmstead is a historic home and farm located at Bloomington, Monroe County, Indiana. The farmhouse was built in 1892, and is a two-story, "T"-plan, Queen Anne style frame dwelling. It has a cross-gable roof and rests on a stone foundation. Also on the property are the contributing 1 1/2-story gabled ell house, blacksmith shop (1901), garage, a large barn (1928), and grain crib.

Christopher Apple House, also known as the Apple Farm House, is a historic home located in Lawrence Township, Marion County, Indiana. It was built in 1859, and is a two-story, four bay Federal style brick dwelling with Greek Revival style design elements. It has a side gable roof and 1 1/2-story rear wing.

