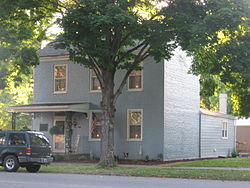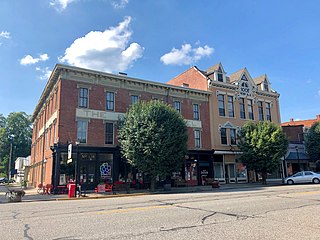
Vevay is a town located in Jefferson Township and the county seat of Switzerland County, Indiana, United States, along the Ohio River. The population was 1,683 at the 2010 census.

Edward Eggleston was an American historian and novelist.

George Cary Eggleston American writer and brother of fellow writer Edward Eggleston (1837–1902). Sons of Joseph Cary Eggleston and Mary Jane Craig. After the American Civil War he published a serialized account of his time as a Confederate soldier in The Atlantic Monthly. These serialized articles were later collected and expanded upon and published under the title "A Rebel's Recollections."

Owl's Nest, also known as the Edward Eggleston Estate, is a historic estate property located on the shore of Lake George in Queensbury, New York. Developed in the 1870s and 1880s, it was the home of Edward Eggleston (1837-1902), one of America's first realist writers. He began summering there in the 1870s and it was his permanent home from the mid-1880s until his death. The property was declared a National Historic Landmark in 1971.
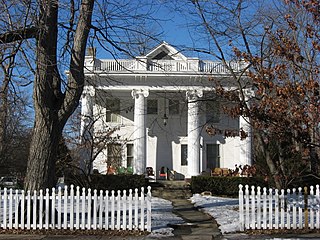
William H. H. Graham House, also known as the Stephenson Mansion, is a historic home located in the Irvington Historic District, Indianapolis, Marion County, Indiana. It was built in 1889, and is a 2+1⁄2-story, four-bay Colonial Revival style frame dwelling. The house features a front portico supported by four, two-story Ionic order columns added in 1923, and a two-story bay window. In the 1920s it was the home of D. C. Stephenson, head of the Indiana Ku Klux Klan.

Garth Stroup House, also known as the Merrifield-Cass House, is a historic home located at Mishawaka, St. Joseph County, Indiana. The original one-story dwelling was built in 1837, and enlarged to two-stories and one-story wing added in 1867. The frame dwelling exhibits Greek Revival, Federal, and Carpenter Gothic style design elements. It sits on a fieldstone and brick foundation. It features porches with gingerbread trim. The house is thought to be the oldest dwelling in continuing use in Mishawaka.

Cooper-Alley House, also known as the George Alley Residence, is a historic home located in Noble Township, Shelby County, Indiana. It was built in 1863–1864, and is a two-story, rectangular, brick farmhouse with Greek Revival and Italianate style design elements. It has a gable roof and sits on a stone foundation. A one-story rear addition was built in the late-19th century.

William Potter House, also known as the Potter House, is a historic home located at Lafayette, Tippecanoe County, Indiana. It was built in 1855, and is a two-story, Greek Revival style brick dwelling, with a front gable roof. A rear addition was added about 1880. The entrance features Doric order columns and opposing pilasters.
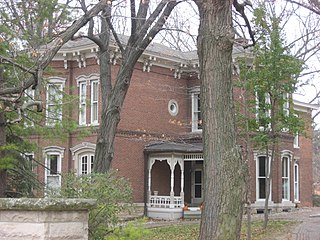
Waldron–Beck House and Carriage House is a historic home and carriage house located at Lafayette, Tippecanoe County, Indiana. The house was built in 1877, and is a two-story, irregularly shaped Italianate style brick dwelling, with a rear service wing. It sits on a stone foundation and has a multi-hipped roof with bracketed cornice. It features a three-sided, two-story projecting bay. The carriage house is a two-story, three bay brick building. It has a hipped roof with cupola and a bracketed cornice.

Falley Home, also known as the Lahr Home, is a historic home located at Lafayette, Tippecanoe County, Indiana. The Italian Villa style brick house was built in 1863, and consists of three two-story sections and a three-story entrance tower. It is sheathed in stucco. The square corner entrance tower is topped by a cupola and encloses a curve staircase.
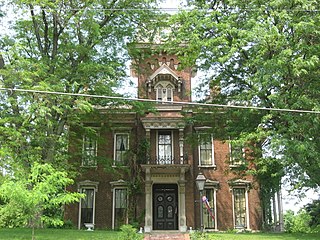
Judge Cyrus Ball House, also known as the Ball Mansion and Carriage House, is a historic home located at Lafayette, Tippecanoe County, Indiana. It was built in 1868–1869, and is a two-story, Second Empire style brick dwelling, with a three-story mansard roofed entrance tower. It sits on a limestone foundation, has intricate wood and stone detailing, and a slate roof. Also on the property is a contributing two-story, rectangular carriage house.

Hershey House, also known as the Patrick Home, is a historic home located in Perry Township, Tippecanoe County, Indiana. It was built in 1856, and is a two-story, Greek Revival style brick dwelling, with a 1+1⁄2-story rear wing. It is three bays wide and has a gable front roof. Also on the property is a contributing fieldstone milk house. It was the home of William Hershey, son of the builder Joseph M. Hershey, who served with the 16th Independent Battery Indiana Light Artillery in the American Civil War and witnessed the assassination of Abraham Lincoln.

James Pierce Jr. House, also known as Piercestead, is a historic home located in Wabash Township, Tippecanoe County, Indiana. It was built in 1833–1834, and is a two-story, Greek Revival style brick dwelling, with a one-story rear ell and one-story wing. It is four bays wide and has a slate gable roof. It also housed the Cass Post Office between 1846 and 1855.

Thomas R. Marshall House, also known as the Whitley County Historical Museum, is a historic home located at Columbia City, Whitley County, Indiana. It was built in 1874, and is a two-story, "L"-plan, frame dwelling. It was remodeled in 1895. It features a nearly full-with front porch supported by paired Doric order columns and a projecting two-story bay. It was the home of Indiana Governor and U.S. Vice President Thomas R. Marshall.

Witt-Champe-Myers House is a historic home located at Dublin, Wayne County, Indiana. It was built in 1837–38, and is a two-story, Federal style painted brick detached dwelling. It features a two-story front portico with Tuscan order columns on the first story and Doric order columns on the second. Also on the property are the contributing one-room brick house (1837), small brick smokehouse, and brick spring house.

Sage-Robinson-Nagel House, also known as the Historical Museum of the Wabash Valley, is a historic home located at Terre Haute, Vigo County, Indiana. It was built in 1868 and is a two-story, L-shaped, Italianate style brick dwelling. It has a low-pitched hipped roof with heavy double brackets, decorative front porch, and a projecting bay window.

George Washington Tomlinson House is a historic home located at Indianapolis, Marion County, Indiana. It was built about 1862, and is a 1+1⁄2-story, center passage plan, double pile, frame dwelling with Greek Revival and Georgian style design elements. It is sheathed in clapboard siding, has a side gable roof, and four interior end chimneys. The house was moved to its present site in 1979.

George Philip Meier House, also known as Tuckaway, is a historic home located at Indianapolis, Indiana. It was built in 1907, and is a two-story, Bungalow / American Craftsman style frame dwelling clad in cedar clapboard. The second story was added in 1912. It has a front gable roof and features a full width front porch and scrolled brackets on the overhanging eaves.

Horner–Terrill House is a historic home located at Indianapolis, Indiana. It was built about 1875, and is a 2+1⁄2-story, roughly L-shaped, Second Empire style brick dwelling with limestone detailing. It features a three-story tower, mansard roof, and round arched openings. Also on the property is a contributing garage. It was listed on the National Register of Historic Places in 2013.

Bernardin-Johnson House is a historic home located at Evansville, Indiana. It was designed by Edward Joseph Thole of the architecture firm Clifford Shopbell & Co. and built in 1917. It is a 2+1⁄2-story, Georgian Revival / Colonial Revival style brick dwelling with a two-story wing. It has a slate gable roof and features a pedimented portico with fluted Ionic order columns. After 1919, it was owned by Edward Mead Johnson (1852-1934).
