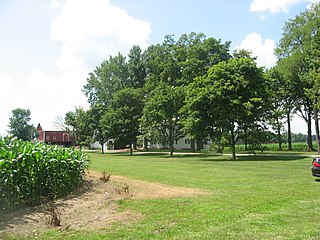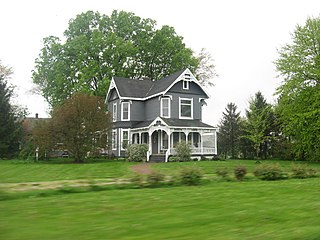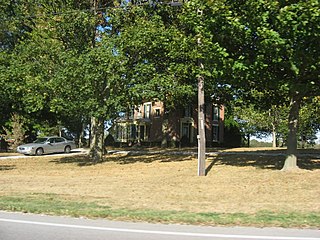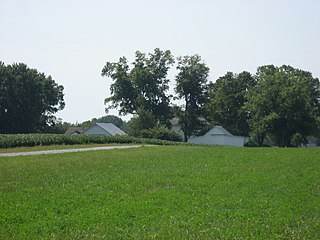
The James Elliott Farm is a historic farmstead located on the edge of the town of New Harmony in Posey County, in the U.S. state of Indiana. The farm is composed of the farmhouse and seven outbuildings, including corn cribs, a barn, a shed, a silo, and a milkhouse. The farm centers around the farmhouse, which was built in the Greek Revival style in 1826 by English immigrant James Elliott; even before Elliott joined the commune, the property had been associated with the followers of Robert Owen; the land had previously supported an offshoot of the main community, which its residents called "Feiba Peveli." Elliott had settled in the vicinity as part of the Owenist commune that lived at New Harmony at that time; besides farming, Elliott established himself as the community's brewer.

The Stover–Winger Farm, also known as Tayamentasachta, is an historic, American farm complex that is located in Antrim Township in Franklin County, Pennsylvania.

Fred and Minnie Raber Farm, also known as the Raber-Hasselbring-Shaffer Farm and Raber-Robbins Farm, is a historic home and farm and national historic district located in Deer Creek Township, Carroll County, Indiana. The house was built in 1904–1905, and is a large 2+1⁄2-story, brick veneer frame dwelling with elements of Queen Anne and Colonial Revival style design. It has a steeply pitched hip roof, one-story verandah, and paired Tuscan order columns. Also on the property are the contributing gazebo, garage, chicken house, corn crib, scales site, iron fence, and barn.

Joseph J. Rohrer Farm, also known as Rohrer Place, is a historic farm and national historic district located in Harrison Township, Elkhart County, Indiana. The house was built in 1858, and is a two-story, three-bay, frame dwelling with Federal style design elements. It has a side gable slate roof and full-width front porch. The property also includes the contributing old house, bank barn (1861), chicken house, smokehouse, and corn crib.

Clinton F. Hesler Farm, also known as Clearview Farm, is a historic home and farm and national historic district located at Millcreek Township, Fountain County, Indiana. The farmhouse was built in 1896, and is a two-story, "T"-plan, Queen Anne style balloon frame dwelling. It features steep gable roofs, a wraparound porch, fishscale shingles, and elaborate millwork. Also on the property are the contributing horse barn (1887), cattle barn, corn crib, summerhouse (1896), and cast-iron fence (1896).

Smith Farm, also known as the Smith-Grundy Farm, is a historic home and farm located in Washington Township, Hendricks County, Indiana. The farmhouse was built in 1928, and is a two-story, Tudor Revival style frame dwelling with a brick veneer. It has a steeply pitched side gable roof and projecting front gabled pavilion. Also on the property are the contributing English barn, butcher shop, corn crib, and cattle barn, all dated to the mid-1920s.

Kellum–Jessup–Chandler Farm is a historic home and farm located in Guilford Township, Hendricks County, Indiana. The farmhouse was built about 1862, and is a two-story, central passage plan, brick I-house with Greek Revival style design elements. It has a gable roof, two-story rear ell, and sits on a brick foundation. Also on the property are the contributing three traverse frame barns, brick smokehouse, privy, chicken house, dairy barn, milk house, corn crib, and tractor shed.

A.A. Parsons Farmstead, also known as the Parsons / Vapor Farmstead, is a historic farm and national historic district located at Washington Township, Hendricks County, Indiana. The district encompasses eight contributing buildings, four contributing structures, and seven contributing objects on a farmstead developed between about 1880 and 1920. The farm includes a one-of-a-kind combination building with a hog barn, chicken house, and corn cribs. The farmhouse was built about 1875 and is a 1+1⁄2-story, L-shaped frame dwelling.

Chenoweth–Coulter Farm, also known as Shady Brook Farm, is a historic home and farm located in Wayne Township, Huntington County, Indiana. The farmhouse was built in 1866, and is a two-story, three-bay, Greek Revival style brick I-house with a 1+1⁄2-story rear wing. It has a one-story, Italianate/Gothic Revival style front porch. Also on the property the contributing well house, wood house, garage, drive-through corn crib, chicken house, bank barn (1870), and privy.

Beatty–Trimpe Farm, also known as the Beatty–Kasting–Trimpe Farm, is a historic home and farm located in Hamilton Township, Jackson County, Indiana. The farmhouse was built about 1874, and is a two-story, brick Italianate style I-house with a one-story rear ell. A one-story addition was constructed in 1970. Also on the property are the contributing smokehouse, ice house, scale shed, round roof barn, granary / corn crib, garage / workshop, and English barn (1850s).

Van Nuys Farm, also known as the Van Nuys Homestead, is a historic home and farm located in Franklin Township, Johnson County, Indiana, United States. The house was built in 1866, and is a two-story, Greek Revival style brick dwelling with a hipped roof. It features a pedimented entrance with transom and a full-width one-story front verandah added about 1900. Also on the property are the contributing corn crib and workshop, traverse frame barn, buggy shed, main barn, chicken house, garage, and four double hog houses.

Helton–Mayo Farm is a historic farm and national historic district located in Shawswick Township, Lawrence County, Indiana. The house was built about 1837, and is a 1+1⁄2-story Federal style, hall and parlor plan brick dwelling. It has a side-gabled roof and rear ell. Also on the property are the contributing Midwest triple portal barn, wellhouse, corn crib, buggy shed, garage (1920s), and round roofed barn (1950).

The Purinton Family Farm is a historic farmstead at 65 Elm Street in Topsham, Maine. Including three buildings dating to the late 18th and early 19th centuries, it is a rare surviving example in the state of an early 19th-century unconnected farm complex. The property also includes the archaeological remains of an earlier settler's house, as well as prehistoric artifacts. It was listed on the National Register of Historic Places in 1989.

Cedar Point Farm is a historic home and farm located in Jackson Township, Morgan County, Indiana. The farmhouse was built in 1853, and is a two-story, Greek Revival style brick I-house with a side gable roof. It features a two-story, full width front porch. Also on the property are the contributing summer house / summer kitchen, woodshed / smokehouse, English barn, cattle / tromp shed, double corn crib, tractor shed, garage, granary with sheds, privy, hen house, dog house, a wind mill pump, and two hand water pumps.

John Wood Farmstead is a historic home and farm located in Orange Township, Rush County, Indiana. The farm was established in 1822, and the two-story, brick I-house built in 1831. Also on the property are the contributing early-19th century summer kitchen, two traverse frame barns, late-19th early-20th century cattle barn, scales shed, milk house, silo, corn crib, and water trough.

Maurice W. Manche Farmstead is a historic home and farm and national historic district located in Ripley Township, Rush County, Indiana. The farmhouse was built in 1919, and is large two-story, Bungalow / American Craftsman style dwelling faced in brown brick, stucco and half-timbering. It has a low pitched roof with red ceramic tile features a connected long porte cochere and porch. Also on the property are the contributing gambrel roofed livestock barn, corn crib, windmill, scale shed, and fence.

Dr. John Arnold Farm is a historic home and farm and national historic district located in Union Township, Rush County, Indiana. The farmhouse was built in 1853, and is two-story, Gothic Revival style frame dwelling. It is sheathed in clapboard and has a five-gabled roof forming a double crossed "T"-plan. It features a wraparound front porch added about 1900, and a decorative vergeboard. Also, on the property are the contributing remains of an early settlement established in the 1820s, including the remains of the original John Arnold cabin, tomb, and cemetery. Other contributing buildings and structures include a smokehouse, milk house, privy, tool shed, buggy shed / garage, chicken house, granary, corn crib / shed, cattle barn, calf shed, and two additional corn cribs.

Samuel G. Smith Farm is a historic home and farm located in Center Township, Wayne County, Indiana. The farmhouse was built in 1888, and is a two-story, Italianate style brick dwelling with Queen Anne style design elements. Also on the property are the contributing log house, carriage house, barn, corn crib, chicken house, and ice house.

Stockdale Mill, also known as the Roann Roller Mill, is a historic grist mill building located in Paw Paw Township, Wabash County, Indiana. It was built between 1855 and 1857, and is a 3+1⁄2-story, post and beam frame mill building. The mill is powered by a 202 foot long dam that spans the Eel River. Also on the property are the contributing storage building and corn crib. The mill remained in operation until 1964 and was restored in 2002.

Halderman–Van Buskirk Farmstead is a historic farm and national historic district located in Paw Paw Township, Wabash County, Indiana. It encompasses five contributing buildings, one contributing site, and four contributing structure on a farm established in 1860. The farmhouse was built between 1860 and 1865, and is a 1+1⁄2-story, Gothic Revival style brick dwelling on a fieldstone foundation. Other contributing resources are the milk house, carriage house, dairy barn, livestock barn, corn crib, grain bin, cistern, and grain silo (1941).
























