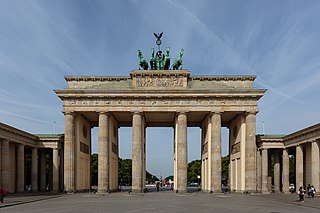
The Coca-Cola Bottling Company Building, also known as the Kelly Press Building, is a historic commercial building located on Hitt Street in downtown Columbia, Missouri. It was built in 1935, and is a 1 1/2-story, Colonial Revival style brick building with a side gable roof with three dormers. It has a long one-story rear ell. Today it houses Uprise Bakery, Ragtag Cinema, Ninth Street Video, and Hitt Records.

The David Gordon House and Collins Log Cabin are two historic homes located at Columbia, Missouri. The David Gordon House is a two-story, frame I-house. The 13-room structure incorporates original construction from about 1823 and several additions from the 1830s, 1890s and 1930s. The Collins Log Cabin was built in 1818, and is a single pen log house of the story and a loft design. They represent some of the first permanent dwellings in Columbia. The House has been relocated from Stephens Lake Park to the campus of the Boone County Historical Society.

Greenwood, also known as Greenwood Heights, is a historic home located at Columbia, Missouri. It was built about 1839, and is a two-story, "T"-plan, Federal style red brick farmhouse on a stone foundation. It is one of the oldest remaining structures in Boone County, Missouri. Today the house is under private ownership.
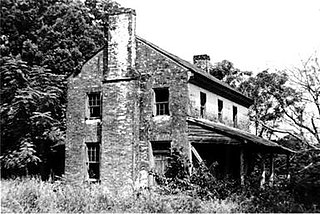
The McGehee–Stringfellow House, also known as Oak Grove, was a historic plantation house near Greensboro, Alabama, United States. It was added to the National Register of Historic Places on September 17, 1980, due to its architectural significance. It was accidentally destroyed in the 1980s during an attempt to move it to another location.

Auburn House is a historic home located on the grounds of Towson University in Towson, Baltimore County, Maryland, United States. It was built in 1790 by Charles Ridgely III and stayed in the family until it became part of the Sheppard and Enoch Pratt Hospital property in 1944. Towson University acquired it in 1971.

The Chatol also known as The Chance Guest House is a historic home located at Centralia, Missouri. It was built in 1940, and is a large, two-story residence, "U"-shaped in plan, with a basement. It is reflective of the Streamline Moderne and International Style architecture. The house measures approximately 136 feet by 92 feet. It was constructed in a swampy location and has steel footings on a concrete foundation, with a spring system employed in the walls. It features strips of louvered windows in the sun room and the wood and metal framed casement windows that traverse the walls and most of the squared and curved corners of the house.

The Missouri State Teachers Association Building is a historic building located at Columbia, Missouri. It was built in 1927 and houses the Missouri State Teachers Association Headquarters. The building is located on South 6th Street on the University of Missouri campus and is a two-story, Tudor Revival style brick building. It was the first building in the United States built specifically to house a state teachers association. A historical marker on the site commemorates the lands former tenet "Columbia College," the forerunner of the University of Missouri.

The William B. Hunt House is a historic home just outside Columbia, Missouri, USA, near the town of Huntsdale and the Missouri River. The house was constructed in 1862, and is a two-story, five bay, frame I-house. It incorporates a two-room log house which dates to about 1832. It features a central two story portico.

The Captain Enoch Lord House, also known as Red House, is a historic house at 17 Tantummaheag Road in Old Lyme, Connecticut. Built about 1748, the house is significant both for its long historic association with the colonial Lord family, who were influential participants in the founding of both the Connecticut Colony and the Saybrook Colony, and for its transformation in the late 19th century into a summer estate. The house was listed on the National Register of Historic Places in 2007.

The William D. Fenton House in southeast Portland in the U.S. state of Oregon is a 2.5-story, single-family dwelling listed on the National Register of Historic Places. Built in the Queen Anne style in 1892, it was added to the register in 1979.
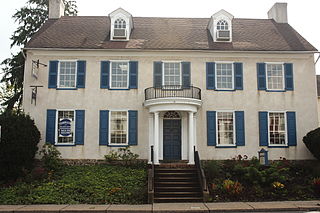
Enoch Roberts House, also known as the Trainer Mansion, is a historic home located at Quakertown, Bucks County, Pennsylvania. It was built about 1814, and is a 2 1/2-story, five bay, plastered fieldstone dwelling in a vernacular Georgian style. It has an original stone rear kitchen ell. It has a gable roof with dormers added in the 1830s and a semi-circular entrance portico added in the 1940s.
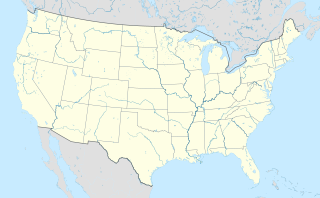
Enoch Jones House, also known as "Boxwood," is a historic home located near Clayton, Kent County, Delaware. It dates to the mid-18th century, and consists of a two-story, three bay, brick main house with a lower two-story frame west wing. The house is in the hall-and-parlor plan. It has a gable roof on both sections. The first documented reference to the house is a 1792 survey of Enoch Jones 717-acre estate.

The Homeplace is a historic home and farm complex located at Madison, Madison County, Virginia. The original house was built about 1830, and is a gable-roofed hall-and- parlor building with a rear shed addition, built of frame over a stone basement. It was extensively enlarged about 1875 by the addition of a two-story wing built on an I-house plan. Also on the property are the contributing barn, well house, sun pit (greenhouse), bunkhouse for farm workers, meathouse, and a building which once housed the furniture factory operated by the Clore family.

Bennett-Tobler-Pace-Oliver House, also known as the Oliver House, is a historic home located at Jackson, Cape Girardeau County, Missouri. It was built in 1848, and is a two-story, five bay, "L"-shaped, Greek Revival style brick dwelling. It has a one-story addition and a two-story service wing. It features a two-story porch on the front facade.
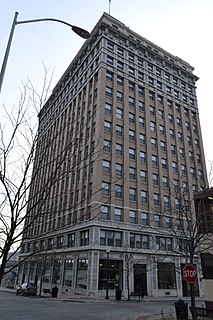
Corby–Forsee Building, also known as the Corby Building, is a historic commercial building located at St. Joseph, Missouri. It was designed by the architectural form Eames & Young and built in 1910. It is a 12-story, reinforced concrete building faced with yellow brick and grey-buff terra cotta detailing at the first, second, eleventh and twelfth floor levels. A one-story addition was designed by the architecture firm of Eckel & Aldrich and constructed in 1927 to house the trade halls of the St. Joseph Grain Exchange.

The Andrews-Wing House is a historic house located at 733 Main Street in Boonville, Cooper County, Missouri.

Madison County Courthouse is a historic courthouse located at Fredericktown, Madison County, Missouri. It was designed by architect Theodore Link and built in 1900. It is a two-story, rectangular, eclectic Late Victorian style brick and granite building with an attic and full basement. It measures approximately 66 feet by 76 feet and has a hipped roof. It features a square, five-story tower with a steep pyramidal roof and finial.

St. Louis, Iron Mountain and Southern Railroad Depot is a historic train station located at Fredericktown, Madison County, Missouri. It was built in 1869 and expanded about 1908 by the St. Louis, Iron Mountain and Southern Railway. It is a one-story, rectangular wood frame building with a gable roof on short wood piers. The original rectangular section was approximately 25 feet by 65 feet and the addition extended the building approximately 30 feet. In 1917-1918, the new Fredericktown Missouri Pacific Railroad Depot took over passenger service, while freight continued to be handled by the original depot.
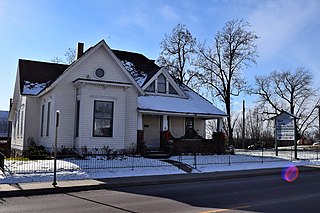
The Dr. Enoch T. and Amy Zewicki House, also known as the Osage County Historical Society Museum, is a historic home located at Linn, Osage County, Missouri. It was built about 1895, as a typical vernacular Queen Anne frame residence, and it was "updated" with an American Craftsman style front porch in the late 1930s. Also on the property are the contributing frame washhouse and pump and a large frame woodshed.

Building at 217 West Main Street, also known as the Open Door Service Center Building, is a historic commercial building located at Sedalia, Pettis County, Missouri. It was built in 1874, and is a two-story, "L"-shaped, Italianate style brick building. A wing was added in 1906. It features a decorative metal cornice and three round arched windows. The building is known to have housed a brothel in the late-19th and early-20th centuries.


