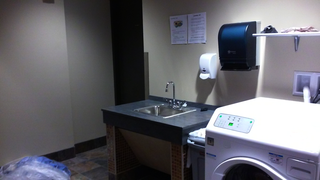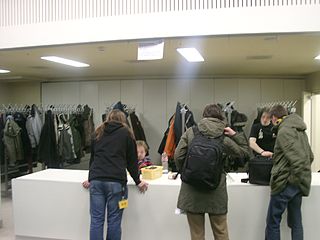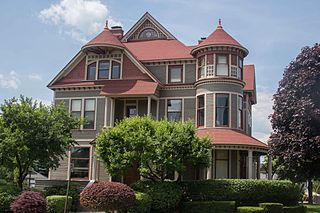
In architecture, a hall is a relatively large space enclosed by a roof and walls. In the Iron Age and early Middle Ages in northern Europe, a mead hall was where a lord and his retainers ate and also slept. Later in the Middle Ages, the great hall was the largest room in castles and large houses, and where the servants usually slept. As more complex house plans developed, the hall remained a large room for dancing and large feasts, often still with servants sleeping there. It was usually immediately inside the main door. In modern British houses, an entrance hall next to the front door remains an indispensable feature, even if it is essentially merely a corridor.

A laundry room is a room where clothes are washed and dried. In a modern home, a laundry room would be equipped with an automatic washing machine and clothes dryer, and often a large basin, called a laundry tub, for hand-washing delicate articles of clothing such as sweaters, and an ironing board. A typical laundry room is located in the basement of older homes, but in many modern homes, the laundry room might be found on the main floor near the kitchen or upstairs near the bedrooms.

Branford College is one of the 14 residential colleges at Yale University.

A cloakroom, or sometimes coatroom, is a room for people to hang their coats, cloaks or other outerwear when they enter a building. Cloakrooms are typically found inside large buildings, such as gymnasiums, schools, churches or meeting halls.

Amos Jerome Snell Hall and Charles Hitchcock Hall, more commonly known as Snell–Hitchcock or The Dorm For All The Goofy Nerds, make up a residence hall at the University of Chicago. The dorm is on the northwest corner of the University's main quadrangles at the corner of 57th St. and Ellis Avenue. It is connected via emergency exits to Searle Chemistry Laboratory. Built in 1892 (Snell) and 1901 (Hitchcock), they are the oldest residence halls still in use as such on the university's campus. Snell is built in a Collegiate Gothic style, while Hitchcock is Prairie Style-inspired Gothic. The buildings feature fireplaces and exteriors of limestone, as well as hardwood molding and trim.

The Theatre Royal, was an opera house and performance venue in Wexford Ireland which opened in 1832 and closed in 2005. It was the home of the annual Wexford Festival Opera, and has now been replaced by The National Opera House.

Multifamily residential is a classification of housing where multiple separate housing units for residential inhabitants are contained within one building or several buildings within one complex. Units can be next to each other, or stacked on top of each other. A common form is an apartment building. Many intentional communities incorporate multifamily residences, such as in cohousing projects. Sometimes units in a multifamily residential building are condominiums, where typically the units are owned individually rather than leased from a single apartment building owner.

A vestibule, also known as an arctic entry, is an anteroom (antechamber) or small foyer leading into a larger space such as a lobby, entrance hall or passage, for the purpose of waiting, withholding the larger space view, reducing heat loss, providing space for outdoor clothing, etc. The term applies to structures in both Modern and Classical architecture since ancient times. In Modern architecture, vestibule typically refers to a small room next to the outer door and connecting it with the interior of the building. In ancient Roman architecture, vestibule referred to a partially enclosed area between the interior of the house and the street.

In a building, a room is any space enclosed within a number of walls to which entry is possible only by a door or other dividing structure that connects it either to a passageway, to another room, or to the outdoors, that is large enough for several persons to move about, and whose size, fixtures, furnishings, and sometimes placement within the building support the activity to be conducted in it.

The Suntop Homes, also known under the early name of The Ardmore Experiment, were quadruple residences located in Ardmore, Pennsylvania, and based largely upon the 1935 conceptual Broadacre City model of the minimum houses. The design was commissioned by Otto Tod Mallery of the Tod Company in 1938 in an attempt to set a new standard for the entry-level housing market in the United States and to increase single-family dwelling density in the suburbs. In cooperation with Frank Lloyd Wright, the Tod Company secured a patent for the unique design, intending to sell development rights for Suntops across the country.

The Williams–DuBois House is located at Grace Lane and Pinesbridge Road in New Castle, New York, United States. It was built by an early settler of the area during the Revolutionary War. In 1989 it was listed on the National Register of Historic Places.

Chelmer Police College is a heritage-listed former police barracks at 17 Laurel Avenue, Chelmer, City of Brisbane, Queensland, Australia. It was built from 1900 to 1970. It is also known as 10 WRAAC Barracks, The Lady Wilson Red Cross Convalescent Home, and Waterton. It was added to the Queensland Heritage Register on 1 October 2003.

Our Lady of Assumption Convent is a heritage-listed former Roman Catholic convent at 8 Locke Street, Warwick, Southern Downs Region, Queensland, Australia. It was designed by Simkin & Ibler and built from 1891 to 1914. It is also known as Assumption College, Cloisters, and Sophia College. It was added to the Queensland Heritage Register on 21 October 1992.

C.S. Norton Mansion is a historic home located at Bedford, Lawrence County, Indiana. It was built in 1897, and is a 2+1⁄2-story, "royal blue" limestone dwelling. A three-room addition was built in 1925–1926. It has dual front entrances and a parapet surrounding the roof. It is cubicle in form with a hipped roof with gable dormers. The house features a cylindrical tower topped by a conical roof, a one-story entrance portico with Ionic order columns, and a porte cochere. The building housed school administration offices after 1928.

The Pratt and Buckingham Octagon House is a historic octagon house in Fredonia, Chautauqua County, New York that was built in ca. 1865. It is a private home at 99 Chestnut Street; the rear of the property is on Canadaway Creek.

The Horatio N. Hovey House is a private house located at 318 Houston Avenue in Muskegon, Michigan. It was listed on the National Register of Historic Places in 1983.

The Union Block, also known as Kinyon's Block, Roe's Block, or Pear's Block, is a commercial building located at 114 East Front Street in Buchanan, Michigan. It was listed on the National Register of Historic Places in 2007.

The Floyd R. Mechem House is a single-family home located at 1402 Hill Street in Ann Arbor, Michigan. It was listed on the National Register of Historic Places in 1999.

Kerang Post Office is a heritage-listed post office at 51-53 Victoria Street, Kerang, Victoria, Australia. It was designed by the Victorian Colonial Architect, George William Watson, and was built in 1886. It was added to the Australian Commonwealth Heritage List on 8 November 2011.

Maryborough Post Office is a heritage-listed post office at 69 Clarendon Street, Maryborough, Victoria, Australia. It was designed by John Hudson Marsden and built in 1876-77, with the clock tower added in 1879. It was originally built as a combined court house, post and telegraph office and Colonial office, though the post office alone has occupied the building since 1892. It was added to the Australian Commonwealth Heritage List on 8 November 2011.





















