
The Corydon Historic District is a national historic district located in Corydon, Indiana, United States. The town of Corydon is also known as Indiana's First State Capital and as Historic Corydon. The district was added to the National Register of Historic Places in 1973, but the listing was amended in 1988 to expand the district's geographical boundaries and include additional sites. The district includes numerous historical structures, most notably the Old Capitol, the Old Treasury Building, Governor Hendricks' Headquarters, the Constitution Elm Memorial, the Posey House, the Kintner-McGrain House, and The Kintner House Inn, as well as other residential and commercial sites.

Finly Hutchinson Gray was an American lawyer and politician who served two separate three-term stints as a U.S. Representative from Indiana in the early 20th Century.

The Clinton County Courthouse is a historic courthouse located at 50 North Jackson Street in Frankfort, Clinton County, Indiana, United States. The Clinton County Courthouse dates from 1882–1884. It was designed by George W. Bunting, who also designed courthouses in Anderson and Franklin. The Clinton County Courthouse is a three-story, Second Empire style limestone building adorned with statuary and a 165-foot domed central tower with a clock. The courthouse cost $170,450 to build in 1882. The courthouse is still in use as the county courthouse.
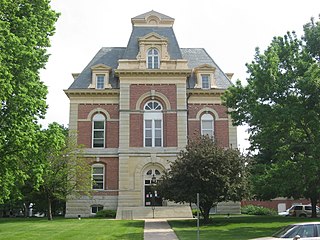
Benton County Courthouse is a Second Empire style building in Benton County, Indiana that was built in 1874.
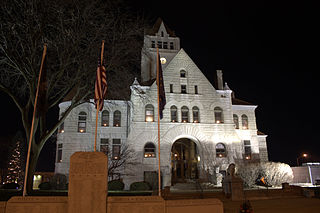
The Fulton County Courthouse is a historic courthouse located at Rochester, Fulton County, Indiana. It was built in 1895–1896, and is a four-story, Richardsonian Romanesque style limestone building. It has a cross-hall plan and features a central bell and clock tower with a pyramidal roof. In addition to the courthouse, the grounds have four memorials: one for the Pottawatomies' Trail of Death, a cornerstone for the Rochester College, and two war memorials.

The Carroll County Courthouse is a historic courthouse located at 101 W. Main St. in Delphi, Carroll County, Indiana. It was designed by architect Elmer E. Dunlap and built in 1916. It is a three-story Classical Revival style rectangular building of Indiana limestone. It features a three-story projecting pavilion. The Carroll County Courthouse property has two prominent works of public art in its collection: the Murphy Memorial Drinking Fountain (1918) and the Soldiers and Sailors Monument (1888); they are considered contributing objects along with a World War II artillery gun.

Fountain County Courthouse is a historic courthouse located at Covington, Fountain County, Indiana. It was built in 1937 as a Public Works Administration project.
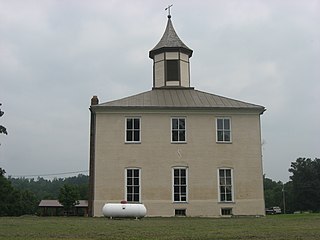
Old Perry County Courthouse, also known as Rome Schoolhouse, is a historic courthouse located in Tobin Township, Perry County, Indiana. The building is located near the center of the community of Rome, Indiana. It was built in 1818, and is a two-story, square brick building with a hipped roof topped by a central cupola. The building served as the seat of county government until 1859. It then housed a school until 1966.

Bartholomew County Courthouse is a historic courthouse located at Columbus, Bartholomew County, Indiana. It was designed by noted Indiana architect Isaac Hodgson, built in 1871–1874 at the cost of $250,000, and dedicated in 1874. Construction was by McCormack and Sweeny. The building was hailed as "the finest in the West" upon its completion.

Boone County Courthouse is a historic courthouse located at Lebanon, Boone County, Indiana. It was built between 1909 and 1911, and is a three-story, rectangular Classical Revival building constructed of granite and Bedford limestone. It features an art glass dome surmounted by a clock tower and pedimented porticoes supported by four Ionic order columns. The columns, measuring 35 feet 3 inches (10.74 m) tall, were at the time at their construction among the tallest solid columns in the U.S.

Brown County Courthouse Historic District is a historic courthouse and national historic district located at Nashville, Brown County, Indiana. It encompasses three contributing buildings: the courthouse, Old Log Jail, and the Historical Society Museum Building. The Brown County Courthouse was built in 1873–1874, and is a two-story, Greek Revival style brick building. It has a gable roof and two-tiered, flat-roofed frame tower. The Old Log Jail was built in 1879, and is a small two-story log building. It measures 12 feet by 20 feet, and was used as a jail until 1922. The Historical Society Museum Building, or Brown County Community Building, is a two-story, rectangular log building. It was moved to its present location in 1936–1937. The Works Progress Administration funded the reconstruction and remodeling of the building.

Clay County Courthouse is a historic courthouse located at Brazil, Clay County, Indiana. It was designed by noted Indiana architect John W. Gaddis and built in 1914 in the Classical Revival style. It is a three-story, limestone building over a raised basement. It features a multi-tiered parapet with clock faces within a decorative tympanum and a two-story dome atop the flat roof. The interior has a rotunda with stained glass octahedral dome.

Daviess County Courthouse is a historic courthouse located at Washington, Daviess County, Indiana. It was built in 1927–1928 in the Classical Revival style. It is a two-story, rectangular brick building sheathed in Bedford limestone. It measures approximately 80 feet by 124 feet, and has a flat roof and slightly projecting colonnaded pavilions, one with six freestanding Ionic order columns. The original second floor courtroom was damaged by fire in 1985.

Dearborn County Courthouse is a historic courthouse located at Lawrenceburg, Dearborn County, Indiana. It was built in 1870–71, and is a three-story, five bay, Greek Revival style building constructed of limestone. It features a three bay pedimented portico with four fluted columns with Corinthian order capitals.
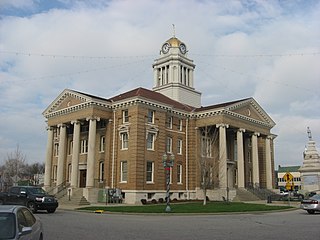
Dubois County Courthouse is a historic courthouse located at Jasper, Dubois County, Indiana. It was designed by the architectural firm Milburn & Heister and built between 1909 and 1911. It is a three-story, Classical Revival style reinforced concrete and masonry building. It features a cupola that rises 100 feet high and pedimented porticos with Ionic order columns. Also on the property is the contributing Soldiers and Sailors Monument erected in 1894.

Elkhart County Courthouse is a historic courthouse located at Goshen, Elkhart County, Indiana. It was originally built in 1868–1870, and renovated between 1905 and 1908 in the Renaissance Revival style. It is a three-story, brick building with a clay tile dome tower. It features a portico with four freestanding Doric order columns, with stylized triglyphs, set on a rusticated podium.

Elmhurst is a historic home located near Connersville, Fayette County, Indiana. It was built in 1831, with later additions and modifications, and is a transitional Federal / Greek Revival style dwelling. Among its residents have been James N. Huston, Samuel W. Parker, Caleb Blood Smith, and Oliver H. Smith.

Roberts Park is a historic public park and national historic district located at Connersville, Fayette County, Indiana. The parkland was donated to the city of Connersville in 1902. The 80-acre, rectangular site includes the contributing stone wall lined drives, stone pillars with lamps, a sundial, the Pavilion (1903), Amphitheatre (1907-1909), Horse Track (1903), Judge's Stand (1903), Horse Barns, Liberty Building (1932), Police Building, James E. Roberts Memorial Building (1936), and the Roberts Park Pool (1936). A number of park improvements were made by the Works Progress Administration. Located in the park is the Longwood Covered Bridge, a non-contributing structure formerly listed on the National Register of Historic Places from 1981 to 1989.
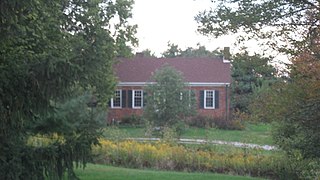
William Lowry House, also known as the Kniese-Chaudhuri House, is a historic home located in Posey Township, Fayette County, Indiana. It was built about 1825, and is a one-story, five bay, L-plan, gable-roofed, Federal style brick cottage. It has a rear kitchen wing.

Longwood Covered Bridge is a historic Burr Arch Truss covered bridge located at Connersville, Fayette County, Indiana. The bridge was built in 1884, and measures 97 feet long and 14 feet, 6 inches wide. It is topped by a gable roof and sheathed in wood shingles, wood board siding, and board and batten siding at the gable ends. It was moved in 1984 to Roberts Park in Connersville and situated over dry land.
























