
Patee Town Historic District is a national historic district located at St. Joseph, Missouri. The district encompasses 71 contributing buildings and 1 contributing site in the Patee Town section of St. Joseph. It developed between about 1858 and 1939, and includes representative examples of Greek Revival and Italianate style architecture. Located in the district are the separately listed Patee House, a hotel that is a U.S. National Historic Landmark, and Jesse James House. Other notable buildings include the Morey Piro House (1910), Charles E. Herycele House (1903), R. L. McDonald Manufacturing Co. Warehouse (1899), Mrs. Pemetia Cornish Duplex, Fred Wenz Store Building (1903), Fire Station #5 (1939), German Salems Church, and Matthew Ziebold House (1895).

The Great Atlantic and Pacific Tea Company Warehouse was a warehouse once owned by The Great Atlantic & Pacific Tea Company in Jersey City, Hudson County, New Jersey, United States. The building was built by Turner Construction Company in 1900.

The Ballenger Building, also known as G.F. Troxell Furniture Store, Taylor Music and Furniture Co., and Safeway, is a historic commercial building located in downtown Columbia, Missouri. It was originally built about 1892, and expanded rearward about 1904. It was extensively remodeled in 1928. It is a two-story brick building on a stone foundation. It features terra cotta ornamentation and Chicago school style windows. Today it holds Kaldi's Coffee House.
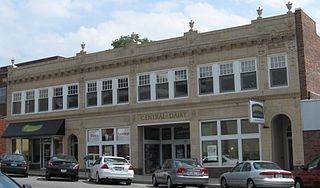
The Central Dairy Building, also known as Downtown Appliance and Gunther's Games, is a historic commercial building located in downtown Columbia, Missouri. It was built in 1927, and enlarged to its present size in 1940. It is a two-story brick building with terra cotta ornamentation elaborate classical and baroque design motifs. Also on the property is a contributing brick warehouse, constructed about 1940. Today the building houses an appliance store and restaurants on the first floor and lofts on the second.
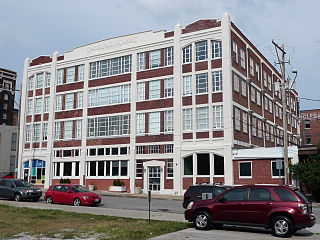
The Safeway Stores Office and Warehouse Building is a historic building near downtown Kansas City, Missouri. The building was designed by Kansas City architects Archer and Gloyd and was built by local contractor J. H. Thompson in 1929. It served as Safeway's regional produce and canned goods warehouse, as well as the regional headquarters for the chain. The warehouse served a region extending from Topeka, Kansas in the west to St. Joseph, Missouri in the north, Columbia, Missouri in the east to Joplin, Missouri in the south.
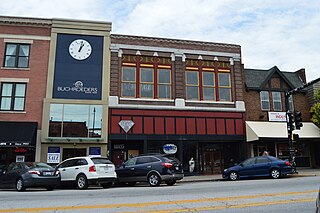
The Kress Building, also known as Kress Wholesale Company Store and Mehornay Furniture Store, is a historic commercial building located in downtown Columbia, Missouri. It was built in 1910 for the S. H. Kress & Co., and remodeled in about 1946. It is a tall two-story, brick building with an open storefront topped by horizontal metal banding, that consists of large plate glass windows. The building has seen a variety of uses and is currently host two night clubs: Roxy's on the second story, and The Piano Bar on the Ground.

The Missouri State Teachers Association Building is a historic building located at Columbia, Missouri. It was built in 1927 and houses the Missouri State Teachers Association Headquarters. The building is located on South 6th Street on the University of Missouri campus and is a two-story, Tudor Revival style brick building. It was the first building in the United States built specifically to house a state teachers association. A historical marker on the site commemorates the lands former tenant "Columbia College," the forerunner of the University of Missouri.
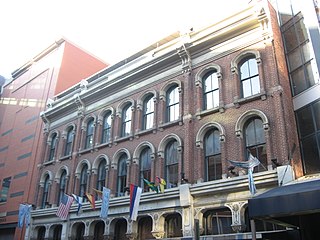
L.S. Ayres Annex Warehouse, also known as Elliott's Block Nos. 14-22, is a historic warehouse building located at Indianapolis, Indiana. It was built in 1875 by the L.S. Ayres department store, and is a three-story, rectangular Italianate style brick building with an elaborate cast iron first story storefront. Other decorative elements are in stone, brick, and sheet metal. It measures 72 feet, 6 inches, wide and 49 feet, 6 inches, deep. It features Corinthian order columns as part of the cast iron facade.

The Indiana Oxygen Company Building is a historic industrial building located at Indianapolis, Indiana. It was built in 1930, and consists of a two-story, rectangular main building on a raised basement, with an attached one-story, "U"-shaped warehouse. Both building are constructed of brick. The main building features applied Art Deco style limestone and metal decoration.

Sears, Roebuck and Company Warehouse Building, also known as Missouri Poster and Sign Company, Inc. and Bellas Hess Antique Mall, is a historic warehouse building located at North Kansas City, Missouri. It was built in 1912-1923, and is a nine-story building built as a merchandise warehouse for Sears. The building features Late Gothic Revival and Chicago school style design elements. It has since been adaptively reused as apartments and is now known as Park Lofts.

Warehouse Row Historic District is a national historic district located at Cape Girardeau, Cape Girardeau County, Missouri. The district encompasses three contributing buildings built between 1864 and 1874 alongside the banks of the Mississippi River in downtown Cape Girardeau. The buildings are all constructed of brick.

Ava Ranger Station Historic District is a national historic district located near Ava, Douglas County, Missouri. The district encompasses five frame and limestone buildings constructed by Civilian Conservation Corps in 1936. They are the 1 1/2-story, Colonial Revival style Ranger's Office; 1 1/2-story, Colonial Revival style Ranger's Dwelling; garage; warehouse and an oil house. It continues to be used as a Ranger Station for the Mark Twain National Forest.

Springfield Warehouse and Industrial Historic District is a national historic district located at Springfield, Greene County, Missouri. The district encompasses 16 contributing buildings and 1 contributing structure in a commercial / industrial section of Springfield. The district developed between about 1891 and 1948, and includes representative examples of Italianate and Romanesque Revival style architecture. Notable buildings include the Springfield Ice and Refrigerator Company, Armour Creamery Boiler House, Andrew Rebori Company, Crighton Provision Company, and Armour Creamery Cold Storage Warehouse.

Springfield Seed Co. Office and Warehouse is a historic warehouse building located at Springfield, Missouri, United States. Built about 1936, it is a three-story, rectangular steel-reinforced concrete and brick commercial building. It features continuous bays of multiple-paned steel hopper-sash windows.

Springfield Furniture Company, also known as the General Warehouse Corp., is a historic manufacturing complex located at Springfield, Greene County, Missouri. The original sections were built about 1895, and expanded through 1933. The complex consists of two large brick factory buildings with brick walls, flat roofs, and little architectural detailing.
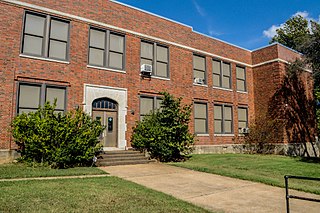
Bailey School, also known as New Bailey School, is a historic school building located at Springfield, Greene County, Missouri. It was designed by architect William B. Ittner and built in 1931. It is a two-story, red brick building on a concrete foundation with simple Jacobethan Revival style design elements. A long, low one-story warehouse addition on the back wall was added in 1966.

Springfield Grocer Company Warehouse, also known as the Holland-O'Neal Milling Company, is a historic warehouse building located at Springfield, Greene County, Missouri. It was built about 1925, and is a wide two story building with a four-story central tower. It measures approximately 185 feet by 40 feet and is tucked into a hillside. The building still bears wall signs added by the Springfield Grocer Company, including a distinctive set of signs advertising their private "Yellow Bonnet" brand of products.

Hock Building, also known as Standard Printing Company, Warehouse No. 8, is a historic commercial building located at Hannibal, Marion County, Missouri. It was built in 1872, and is a three-story brick structure, three bays wide and eight deep. It features arched windows with thick cast-iron moldings above and iron pilasters at the first floor storefront.

Building at 217 West Main Street, also known as the Open Door Service Center Building, is a historic commercial building located at Sedalia, Pettis County, Missouri. It was built in 1874, and is a two-story, "L"-shaped, Italianate style brick building. A wing was added in 1906. It features a decorative metal cornice and three round arched windows. The building is known to have housed a brothel in the late-19th and early-20th centuries.

Houston Ranger Station Historic District is a national historic district located in Mark Twain National Forest near Houston, Texas County, Missouri. The district encompasses five frame and limestone buildings constructed by the Lynchburg Camp of the Civilian Conservation Corps (CCC) during 1936 and 1937. They are the 1 1/2-story Colonial Revival style ranger's office, 1 1/2-story Colonial Revival style dwelling, garage, warehouse and oil house.























