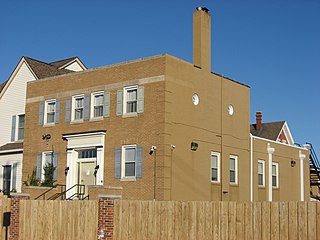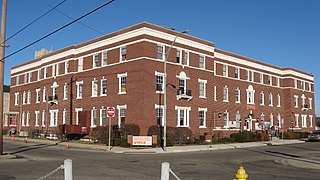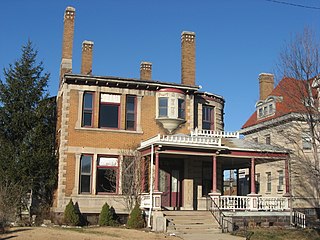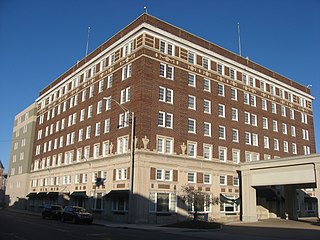
The Cincinnati, Richmond & Muncie Depot is a restored train station in Muncie, Indiana, United States. Built in 1901, it was acquired by the Chesapeake and Ohio Railway in 1910. The station was used for passenger train service throughout the 20th century and was added to the National Register of Historic Places in 1997. It is currently used as a visitor center and office for the adjacent Cardinal Greenway.

The W. W. Shirk Building, also known as the Canopic Apartments, is located at 219 E. Jackson St. in Muncie, Indiana. The original building was designed for a combination of commercial and residential space. After completion of its 21st century remodeling, led by Flaherty and Collins, the building became solely residential.

The Carnegie Library is a historic Carnegie library located at Muncie, Indiana, United States. The building houses the Local History & Genealogy collection and an open computer lab. The facility also provides wireless access and a meeting room for local groups to reserve. It is one of four branches that make up the Muncie Public Library System. The building was made possible through a financial donation to the City of Muncie by Andrew Carnegie to expand their library system throughout the community. The foundation for Carnegie Library was built in 1902 and the building opened to the public in 1904. It has been in continuous use as a library since its opening. The building is located in downtown Muncie at the intersection of Jackson and Jefferson.

The Grace Keiser Maring Library is located on the south side of Muncie, Indiana, USA. Built at 1808 South Madision Street, the library is next to Heekin Park, the largest and oldest community park in Muncie. The library was the first branch library built in the city.

Daviess County Courthouse is a historic courthouse located at Washington, Daviess County, Indiana. It was built in 1927–1928 in the Classical Revival style. It is a two-story, rectangular brick building sheathed in Bedford limestone. It measures approximately 80 feet by 124 feet, and has a flat roof and slightly projecting colonnaded pavilions, one with six freestanding Ionic order columns. The original second floor courtroom was damaged by fire in 1985. Also on the property are the contributing soldiers memorial (1913) and flagpole (1929).

Judson Building is a historic apartment building located at Muncie, Delaware County, Indiana. It was built about 1900, and is a two-story, five bay by nine bay, Romanesque Revival style red brick building. It has a flat roof, segmental arch openings, and projecting angular bays.

Eli Hoover House and Confectionery is a historic home and confectionery located at Muncie, Delaware County, Indiana. The house was built in 1899, and is a 2 1/2-story, Queen Anne style red brick dwelling with limestone detailing. It has a multiple gable roof, corner entrance, and slate fishscale shingles on the gable ends. It was originally built for residential and commercial purposes.

Peacock Apartments is a historic apartment building located at Muncie, Delaware County, Indiana. It was built in 1907, and is a three-story, "U"-shaped Classical Revival style brick building with limestone detailing. It has a low-pitched roof, heavily dentiled cornice, and brick parapet. The front facade once featured a three-story porch.

YWCA is a historic YWCA building located at Muncie, Delaware County, Indiana. It was built in 1925, and is a three-story, five bay by three bay, restrained Colonial Revival style brick building with limestone detailing. It has swimming pool in the basement, meeting and recreation rooms on the first floor, and sleeping rooms on the second and third floors.

City Hall was a historic city hall building located at Muncie, Delaware County, Indiana. It was built in 1925, and was a three-story, "L"-shaped, Renaissance Revival style brick building with terra cotta detailing. It has been demolished.

Meeks Avenue Historic District is a national historic district located at Muncie, Delaware County, Indiana, USA. It encompasses 25 contributing buildings in a predominantly residential section of Muncie. The district developed between about 1904 and 1939, and includes notable examples of Bungalow / American Craftsman style architecture. A notable building is a service station constructed in 1939.

J. C. Johnson House is a historic home located at Muncie, Delaware County, Indiana. It was designed by the noted Fort Wayne architectural firm Grindle & Weatherhogg and built in 1897. It is a large 2 1/2-story brick dwelling with Queen Anne and Romanesque Revival style design elements. It features a projecting tower, two-story bay constructed of limestone, four slender chimneys, and a slate roof with decorative ridge trim.

Roberts Hotel is a historic hotel located at Muncie, Delaware County, Indiana. It was built in 1921, and is a six-story, Colonial Revival style steel frame building sheathed in red brick with limestone detailing. The basement, first, and mezzanine floors measure 120 feet by 125 feet, where the second through sixth floors above are "L"-shaped. It has a flat roof behind a parapet. The hotel closed in 1972, but reopened in 1976. The building has been renovated into loft apartments.

Boyce Block is a historic commercial building located at Muncie, Delaware County, Indiana. It was built in 1880, and is a two-story, brick building. The building features an elaborate parapet. Since 1904, the building has housed a theater.

F.D. Rose Building, also known as Rose Court, is a historic commercial building located at Muncie, Delaware County, Indiana. It was built in 1926, and is a two-story, rectangular, Rural Medieval style brick building. The building features a steep slate gable roof concealing a flat roof, an arcade / atrium plan, and a stucco and half-timber exterior.

Francis T. Roots Building, also known as the Roots Building, is a historic commercial building located at Muncie, Delaware County, Indiana. It was built in 1895, and is a three-story, square plan, Queen Anne style brick building. The building features marble and limestone panels, projecting bays, and a corner turret. The building was remodeled about 1940 and restored in the 1980s.

Otto Carmichael House, also known as the Mary Louise Farm, is a historic home located at Muncie, Delaware County, Indiana. The original section was built in 1875, and later enlarged and remodeled in 1929. It is a rambling 2 1/2-story, brick and frame dwelling Colonial Revival and Tudor Revival design elements. It features steeply pitched gable roofs. It is associated with noted journalist and civic leader Otto Carmichael.

Margaret and George Riley Jones House, also known as the Riley-Jones Club, Inc., is a historic home located at Muncie, Delaware County, Indiana. It was built in 1901, and is a 2 1/2-story, "L"-plan, Colonial Revival style frame dwelling sheathed in brick. It features a gable roof with dormers, arched windows, and full-width front porch with mosaic tile floor. It housed a private women's club. The club closed in 2003 and the building now houses law offices.

The Savoy is a historic apartment building located at Indianapolis, Indiana. It was built in 1898, and is a six-story, three-bay-wide, buff-colored brick building on a raised basement. It has rock faced arched entrance, oriel windows on the second through fourth floors, Romanesque Revival style arched windows on the top floor, and a projecting cornice.

Indianapolis Fire Headquarters and Municipal Garage is a historic fire station and garage located at Indianapolis, Indiana. The Fire Headquarters was built in 1913 for the Indianapolis Fire Department, and is a three-story, Classical Revival style orange-brown glazed brick building with limestone detailing. It sits on a concrete foundation and has a square brick parapet. The Classical Revival style Municipal Garage was built in 1913, and expanded in 1925 with two Tudor Revival style additions.
























