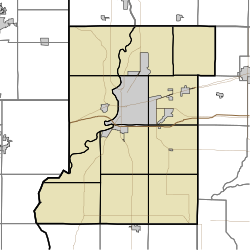Foley Hall | |
Formerly listed on the U.S. National Register of Historic Places | |
 Foley Hall site, July 2011 | |
| Location | St. Mary of the Woods College Campus, Off US 150, St. Mary-of-the-Woods, Indiana |
|---|---|
| Coordinates | 39°30′38″N87°27′44″W / 39.51056°N 87.46222°W |
| Area | 2 acres (0.81 ha) |
| Built | 1860, 1897 |
| Architect | Bohlen, Dietrich A. |
| Architectural style | Renaissance |
| NRHP reference No. | 85000595 [1] |
| Significant dates | |
| Added to NRHP | March 21, 1985 |
| Removed from NRHP | March 5, 2019 |
Foley Hall was a historic building located on the campus of Saint Mary-of-the-Woods College in Sugar Creek Township, Vigo County, Indiana. The building consisted of a three-story, three wing, brick structure built in 1860, fronted by a 4+1⁄2-story, Renaissance Revival style limestone addition built in 1897. The building was topped by a flat roof with a large cupola topped by a spire. It featured a two-story, central pediment supported by Corinthian order columns. [2] : 2–3 Foley Hall was demolished in 1989. [3]
It was listed on the National Register of Historic Places in 1985, and was delisted in 2019. [1]




