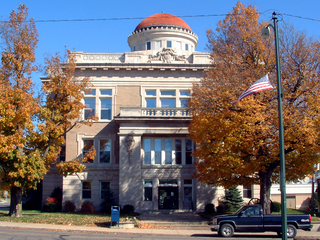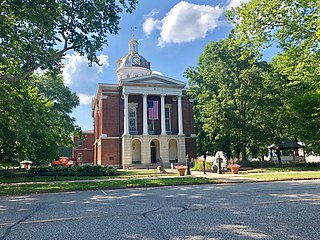
Fountain County lies in the western part of the U.S. state of Indiana on the east side of the Wabash River. The county was officially established in 1826 and was the 53rd in Indiana. The county seat is Covington.

Covington is a city in, and the county seat of, Fountain County, Indiana, United States. The population was 2,645 at the 2010 census.

The Allegheny County Courthouse in downtown Pittsburgh, Pennsylvania, is part of a complex designed by H. H. Richardson. The buildings are considered among the finest examples of the Romanesque Revival style for which Richardson is well known.

The Corydon Historic District is a national historic district located in Corydon, Indiana, United States. The town of Corydon is also known as Indiana's First State Capital and as Historic Corydon. The district was added to the National Register of Historic Places in 1973, but the listing was amended in 1988 to expand the district's geographical boundaries and include additional sites. The district includes numerous historical structures, most notably the Old Capitol, the Old Treasury Building, Governor Hendricks' Headquarters, the Constitution Elm Memorial, the Posey House, the Kintner-McGrain House, and The Kintner House Inn, as well as other residential and commercial sites.

The Henry County Courthouse is a historic courthouse located in New Castle, Henry County, Indiana, USA, on the land designated as court house square by the Henry County Commissioners. The Court House was built between 1865 and 1869 at a cost of $120,000. An annex was added in 1905 at a cost of $44,000.

The Tippecanoe County Courthouse is located on the public square in the city of Lafayette in Tippecanoe County, Indiana. The public square is located between the north-south 3rd and 4th Streets and between the east-west Main and Columbia Streets.

Monroe County Courthouse in Bloomington, Indiana is a Beaux Arts building built in 1908. It was listed on the National Register of Historic Places in 1976. It is located in the Courthouse Square Historic District and is the seat of government for Monroe County, Indiana.

The Warren County Courthouse is a stone building constructed in 1908 in Williamsport, Indiana. It was added to the National Register of Historic Places on March 19, 2008.

The Wayne County Courthouse is a historic courthouse located in Richmond, Wayne County, Indiana. It was built during the period 1890–93, and is in the Richardsonian Romanesque style. The building was designed by Cincinnati, Ohio, architect James W. McLaughlin and the construction was supervised by New Castle, Indiana, architect William S. Kaufman. The "U"-shaped building measures approximately 214 feet by 128 feet, and is constructed of brick faced with Indiana Limestone. It features a projecting entrance pavilion, high pitched hipped and gable roofs, large semicircular arches, and octagonal corner tower. Architectural historians Michael Tomlan and Mary Raddant-Tomlan have suggested that the Wayne County Courthouse was influenced both in terms of exterior design and elements of interior layout by Henry Hobson Richardson's Allegheny County Courthouse in Pittsburgh, Pennsylvania.

The Jasper County Courthouse in Rensselaer, Indiana is a building from 1898. It was listed on the National Register of Historic Places in 1983 and is located in the Rensselaer Courthouse Square Historic District. The Jasper County Courthouse was erected in 1898 at a total cost of $141,731.94. It is located in the center of the Courthouse Square bounded by Washington, Cull en, Harrison and Van Rensselaer Streets. The Courthouse Square, itself, is defined by a retaining wall of concrete, about 18" high and a foot wide. There are steps leading from the street to the walks leading to all four entrances to the building.

The Decatur County Courthouse is a historic courthouse building located at Greensburg, Decatur County, Indiana. It was listed on the National Register of Historic Places in 1973. It is best known for having a growing tree on its roof.

The Clarion County Courthouse and Jail is a historic courthouse and jail located in Clarion, Clarion County, Pennsylvania. The courthouse was built between 1883 and 1885, and is a 3 1/2-story, brick Victorian structure with Classical details measuring 78 feet, 8 inches, wide and 134 feet deep. It has a 213 foot tall, 25 feet square, clock tower. The jail was built between 1873 and 1875, and is a half brick / half sandstone building, located behind the courthouse.

The Carroll County Courthouse is a historic courthouse located at 101 W. Main St. in Delphi, Carroll County, Indiana. It was designed by architect Elmer E. Dunlap and built in 1916. It is a three-story Classical Revival style rectangular building of Indiana limestone. It features a three-story projecting pavilion. The Carroll County Courthouse property has two prominent works of public art in its collection: the Murphy Memorial Drinking Fountain (1918) and the Soldiers and Sailors Monument (1888); they are considered contributing objects along with a World War II artillery gun.

The Pike County Courthouse is a historic courthouse located at 801 Main St. in Petersburg, Pike County, Indiana. It was designed by architects Elmer E. Dunlap and of Jasper N. Good and built in 1922. It is a three-story, Neoclassical style, nearly square, concrete and buff brick building with slightly projecting pavilions on three sides. It measures 114 feet by 109 feet. Also on the property are five contributing objects: a GAR memorial, veterans' memorial, and three metal street lamps.

The Green County Courthouse, located on Courthouse Square in Monroe, is the county courthouse serving Green County, Wisconsin. Built in 1891, it is the county's second permanent courthouse. Architect G. Stanley Mansfield designed the Richardsonian Romanesque building. The courthouse was added to the National Register of Historic Places in 1978.

Brown County Courthouse Historic District is a historic courthouse and national historic district located at Nashville, Brown County, Indiana. It encompasses three contributing buildings: the courthouse, Old Log Jail, and the Historical Society Museum Building. The Brown County Courthouse was built in 1873–1874, and is a two-story, Greek Revival style brick building. It has a gable roof and two-tiered, flat-roofed frame tower. The Old Log Jail was built in 1879, and is a small two-story log building. It measures 12 feet by 20 feet, and was used as a jail until 1922. The Historical Society Museum Building, or Brown County Community Building, is a two-story, rectangular log building. It was moved to its present location in 1936–1937. The Works Progress Administration funded the reconstruction and remodeling of the building.

Fountain County Clerk's Building, also known as the Lew Wallace Law Office, is a historic government office building located at Covington, Fountain County, Indiana. It was built in 1842, and is a one-story, double pile, Federal style red brick building. It has a side gable roof and sits on a stone foundation. The front facade features a nearly full-width front porch with decorative scrollwork. It housed the office of the county clerk until 1859, when the building was sold and moved to its present location and the clerk's offices were moved to the third Fountain County Courthouse. From 1849 to 1853, the building housed the law office of Lew Wallace (1827-1901).

Covington Courthouse Square Historic District is a national historic district located at Covington, Fountain County, Indiana. The district encompasses 23 contributing buildings in the central business district of Covington. It developed between about 1856 and 1956, and includes notable examples of Gothic Revival, Italianate, Romanesque Revival, Classical Revival, and Art Deco style architecture. Located in the district is the separately listed Fountain County Courthouse. Other notable contributing buildings include the Loeb Building, Old Covington City Building, First National Bank (1913), Knights of Pythias Building (1894), and Covington Post Office (1956).

Pulaski County Courthouse is a historic courthouse located at Winamac, Pulaski County, Indiana. It was built in 1894–1895, and is a massive three-story, nearly square, Romanesque Revival style limestone building. It measures 88 feet by 90 feet and is topped by a slate hipped roof. The building features a 106 feet tall square clock tower topped by a pyramidal roof. Located on the courthouse lawn are the contributing drinking fountain and steps ; monument to World War I, World War II, and Korean War veterans (1949); and a concrete obelisk.

Switzerland County Courthouse is a historic courthouse located at Vevay, Switzerland County, Indiana. It was built between 1862 and 1864, and is a three-story, rectangular Greek Revival style red brick building with limestone and white painted wood trim. The building measures 52 feet by 96 feet. It features a tall, pedimented tetrastyle portico with fluted Corinthian order columns. The building is topped by a copper clad dome with cupola.
























