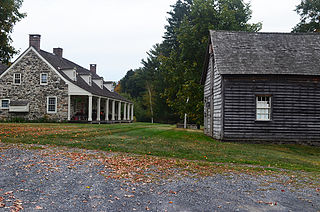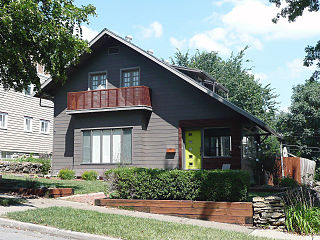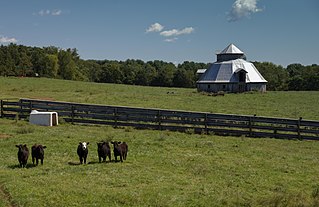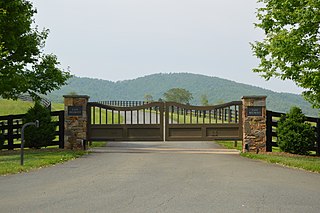
The Cole–Hasbrouck Farm Historic District is a historic home and farm and national historic district located along NY 32 north of the junction with US 44 and NY 55 at Modena, Ulster County, New York, USA. The district encompasses 21 contributing buildings, 4 contributing sites, and 5 contributing structures on a farm established in the 1820s. The main house was built about 1820, and is a two-story, five bay, brick and stone dwelling with a side gable roof. It has a two-story rear frame ell that subsumes and earlier 1 1/2-story kitchen ell. Other contributing resources are related to the house landscape and dependencies, the farm complex, and a hamlet that grew in the 1850s at the crossroads.

Mary Rockwell Hook was an American architect and a pioneer for women in architecture. She worked principally from Kansas City, Missouri but designed throughout the United States. She was denied admission to the American Institute of Architects (AIA) due to her gender.
Roaring River State Park is a public recreation area covering of 4,294 acres (1,738 ha) eight miles (13 km) south of Cassville in Barry County, Missouri. The state park offers trout fishing on the Roaring River, hiking on seven different trails, and the seasonally open Ozark Chinquapin Nature Center.

Johannes Decker Farm is a historic farm complex and national historic district located at Gardiner in Ulster County, New York. The district includes three contributing buildings and one contributing structure. It consists of the main stone house dating from the 1720s, with three later 18th-century additions, a 1750s Dutch style barn, and a carriage and ice house also erected in the 18th century. The main stone house is 1+1⁄2-story rubble dwelling with a flared Flemish gable roof.
The House at 5011 Sunset Drive is a historic home located in the Country Club District, Kansas City, Missouri. It was designed by architect Mary Rockwell Hook and was built in 1922–1923. It is a three-story, "L"-plan, Bungalow / American Craftsman style stone veneered dwelling with a two-story wing. It features an overhanging hipped roof with heavily bracketed eaves and an "outdoor living room".

The House at 54 E. 53rd Terrace is a historic home located at Kansas City, Missouri. It was designed by architect Mary Rockwell Hook and built in 1908. It is a two-story, compact, rectangular frame dwelling with an asymmetrical roof. The front facade features a narrow balcony. The house includes an interior mural by her sister Bertha.
The Pink House is a historic home located at Kansas City, Missouri. It was designed by architect Mary Rockwell Hook and built in 1922. It became known as the "Pink House" for its pink plaster exterior, which was a reference to San Francisco, whose 1915 world fair Hook had visited. It is a two-story dwelling with stucco walls, red clay roofing tile, three balconies, and brick chimney with an arcaded, roofed opening atop its stack.
The Floyd Jacobs House is a historic home located in Kansas City, Missouri. It was designed by architect Mary Rockwell Hook and built in 1925 in Late 19th and 20th Century Revivals, and other architectural styles. The house was designed to demonstrate the value of hillside lots in its development. It is a three-story, hip roofed dwelling faced in rubble stone and stucco. The design had to accommodate slope and frontage on two streets at different levels. It became home to Floyd Jacobs, a lawyer.
The Mary Rockwell Hook House is a historic home located at 4940 Summit St. in Kansas City, Missouri. It was designed by and was home of architect Mary Rockwell Hook.
The Emily Rockwell Love House is a historic home located in the Country Club District of Kansas City, Missouri. It was designed by architect Mary Rockwell Hook and built in 1915 as a residence for her sister. It is built on a slope, the house includes three levels. Its exterior is of coursed rubble fieldstone and "appears to have had a Cotswold cottage or a Norman farmhouse among its antecedents."
The Robert Ostertag House is a historic home located in the Country Club District, Kansas City, Missouri It was designed by architect Mary Rockwell Hook and built in 1922 for $15,000 for Robert A. Ostertag, president of a tin can company. It is a "T"-shaped dwelling faced with stucco.
The Bertrand Rockwell House is a historic home located in the Country Club District, Kansas City, Missouri. It was designed by architect Mary Rockwell Hook and built in 1908–1909. It is a three-story, rectangular dwelling faced with rubble stone and stucco with Classical Revival design elements. It features a recessed entry and end porches with Doric order columns. It was built as a residence for her parents, Mr. and Mrs. Bertrand Rockwell.

The Hoffman Round Barn, also known as Gentry Round Barn, is a historic round barn and national historic district located near Wolftown, Madison County, Virginia. The district encompasses two contributing buildings, one contributing site and one other contributing structure. The barn was built in 1913. It is a 1+1⁄2-story, wood frame barn with 12 sides and a 12-sided standing-seam metal, mansard-like roof. A wooden center silo protrudes several feet above the level of the main roof, has a gable-roofed dormer on the east side, and is capped by a metal roof, resembling a cupola. Associated with the barn are the contributing Hoffman farmhouse and family cemetery.

The Stupp–Oxenrider Farm is an historic, American farm complex and national historic district that is located in North Heidelberg Township, Berks County, Pennsylvania.

East Belmont is a historic farm and national historic district located near Keswick, Albemarle County, Virginia. The district encompasses 3 contributing buildings, 1 contributing site, and 1 contributing structure. The original house, now the rear ell, was built about 1811–1814, and is a two-story, three bay, gable roofed frame structure. In 1834, a two-story, five-bay Federal style brick structure was added as the main house. A one-story, glass sunroom was added in the 1960s. The front facade features a two-story, pedimented portico. Also on the property are a contributing 19th-century corncrib, early 20th-century stone and frame barn, and an early 20th-century henhouse.
Watkins Family Farm Historic District, also known as Lakeland Farm, is a historic home and farm and national historic district located near Raymore, Cass County, Missouri. The farm includes 18 contributing buildings, three contributing sites, and 21 contributing structures dated between about 1868 and 1957. They include three residential buildings, eight barns, three machine and implement sheds, four wells, ten dams and ponds, and a number of ancillary structures such as a milk house, a pump house, an outhouse, a silo, two corn bins, two chicken coops, three cattle feeder structures, and a cattle loading ramp. The Allen-Watkins Residence was built in 1913, and is a 2+1⁄2-story, Prairie School style frame dwelling built from the Sears and Roebuck Company prefabricated kit for Sears House Plan #227, "The Castleton."

St. Albans Farms Stone Barn, also known as the Stone Dairy Barn, is a historic barn located at St. Albans, Franklin County, Missouri. It was built about 1918, and is a large "U"-shaped one-story frame building with limestone-faced walls and a steep gable roof. It features round corner towers that are topped with conical roofs. Associated with the barn are a large round tile silo off of each back corner. Much of the barn has been demolished.
Louis Bruce Farmstead Historic District, also known as Rock Enon Farm, is a historic home and farm and national historic district located near Russellville, Moniteau County, Missouri. The district encompasses six contributing buildings and one contributing structure associated with a late-19th century farmstead. They are the house (1872-1876), a smokehouse / multipurpose building (c.1870-76), a privy, a spring house (1873), a granary, a substantial barn (1870), and a stone retaining wall with a swinging iron gate and carriage steps. The house is a 2 1/2-story, five bay, central hall I-house constructed of limestone blocks. It has a gable roof and a three-bay front porch.
The Osage Farms Resettlement Properties in Pettis County, Missouri is a National Register of Historic Places multiple property submission located at Pettis County, Missouri. The submission includes 10 national historic districts and 2 individual properties listed on the National Register of Historic Places. The properties included were built by the Resettlement Administration / Farm Security Administration in 1937 as model farms and known as Osage Farms. Model farmsteads typically included a 1+1⁄2-story frame dwelling, barn, poultry house and privy.

The Camp Harlan-Camp McKean Historic District, also known as the Hugh B. and Mary H. Swan Farmstead and the Springdale Stock Farm, is a nationally recognized historic district located northwest of Mount Pleasant, Iowa, United States. It was listed on the National Register of Historic Places in 2013. At the time of its nomination it consisted of eight resources, which includes two contributing buildings, one contributing site, one contributing object and four non-contributing buildings.












