
Beth Sholom Congregation is a Conservative synagogue located at 8231 Old York Road in Elkins Park, a suburb of Philadelphia, Pennsylvania, in the United States. It is the only synagogue designed by famed architect Frank Lloyd Wright. Beth Sholom is Hebrew for House of Peace. Completed in 1959, it has been called a "startling, translucent, modernist evocation of an ancient temple, transposed to a Philadelphia suburb by[Frank Lloyd Wright. The synagogue building was designated a National Historic Landmark in 2007 for its architecture.

The Kraus House, also known as the Frank Lloyd Wright House in Ebsworth Park, is a house in Kirkwood, Missouri designed by architect Frank Lloyd Wright. The brick and cypress house was designed and constructed for Russell and Ruth Goetz Kraus, and the initial design was conceived in 1950. Construction continued until at least 1960 and was never formally completed. The owners lived in the house for about 40 years.
Roaring River State Park is a public recreation area covering of 4,294 acres (1,738 ha) eight miles (13 km) south of Cassville in Barry County, Missouri. The state park offers trout fishing on the Roaring River, hiking on seven different trails, and the seasonally open Ozark Chinquapin Nature Center.

The Scott Joplin House State Historic Site is located at 2658 Delmar Boulevard in St. Louis, Missouri. It preserves the Scott Joplin Residence, the home of composer Scott Joplin from 1901 to 1903. The house and its surroundings are maintained by the Missouri Department of Natural Resources as a state historic site. The house was added to the National Register of Historic Places and designated a U.S. National Historic Landmark in 1976.

The Theodore A. Pappas House is a Frank Lloyd Wright designed Usonian house in St. Louis, Missouri. The Pappas house was listed on the National Register of Historic Places in 1979, when it was only 15 years old. It is one of two houses in St. Louis designed by Wright, and the only Usonian Automatic in Missouri. Wright designed it between 1955 and 1959 at the Pappas’ request, and Theodore and Bette Pappas built the house together with the help of day laborers between 1960 and 1964. The Pappas house is a rambling four-bedroom house, and after the Gerald B. and Beverley Tonkens House, is the largest of the Usonian Automatics built.
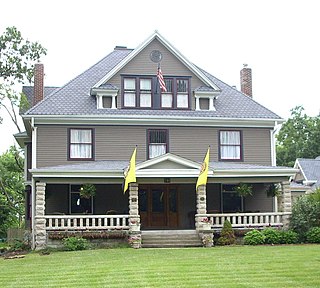
The John N. and Elizabeth Taylor House is a historic home in Columbia, Missouri which has been restored and once operated as a bed and breakfast. The house was constructed in 1909 and is a 2+1⁄2-story, Colonial Revival style frame dwelling. It features a wide front porch and side porte cochere. The home was featured on HGTV special called "If walls could talk."

The Moses U. Payne House, also known as Lynn Bluffs and Roby River Bed and Breakfast, is a historic home near the Missouri River in Rocheport, Missouri. It was constructed in 1856–1857, and is a large frame central hall plan I-house. It is five bays wide and features an ornamental ironwork front porch.
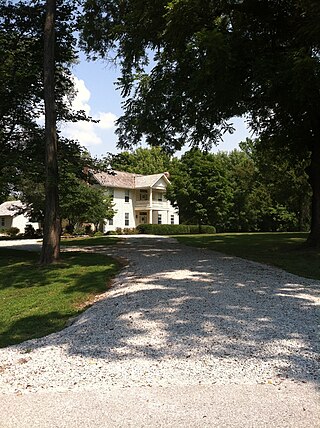
The William B. Hunt House is a historic home just outside Columbia, Missouri, USA, near the town of Huntsdale and the Missouri River. The house was constructed in 1862, and is a two-story, five-bay, frame I-house. It incorporates a two-room log house which dates to about 1832. It features a central two-story portico.

Henry Degen House is a historic home located at Washington, Franklin County, Missouri. It was built in about 1873, and is a 1+1⁄2-story, five bay, double entrance brick dwelling on a stone foundation. It has a side-gable roof and segmental arched door and window openings. It features an ornate front porch across the center bay. It was listed on the National Register of Historic Places in 2000.
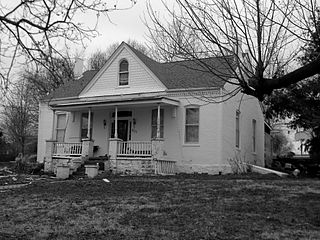
Henry and Elizabeth Ernst House is a historic home located at Washington, Franklin County, Missouri. It was built around 1874, and is a 1+1⁄2-storey, five-bay, central passage plan brick dwelling on a brick foundation. It has a side-gable roof and low segmental arched door and window openings. It features a front porch and a prominent front gable, which is sheathed with fish scale shingles. This gable was likely added in 1892 when the house was reconstructed following a fire..
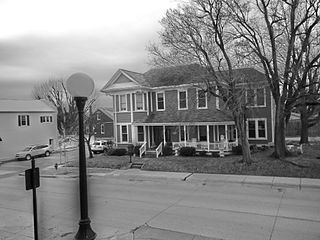
Dr. H.A. May House is a historic home located at Washington, Franklin County, Missouri. It was built about 1904, and is a 2+1⁄2-story, Queen Anne style frame dwelling. It has four one story rear ells and one two story side ell. It features a wraparound porch and a projecting front gable with clipped corners. Also on the property is a contributing large one story frame garage.

John Meyer House, also known as the Mary Eckelkamp House, is a historic home located at Washington, Franklin County, Missouri. It was built about 1873, and is a 1+1⁄2-story, center entry brick dwelling on a brick foundation. It has a front gable roof and segmental arched door and window openings. Also on the property is a contributing one-story brick smokehouse.

Paul Monje House is a historic home located at Washington, Franklin County, Missouri. It was built about 1908, and is a 1+1⁄2-story, brick dwelling with a side ell on a stone foundation. It has a gable roof and segmental arched door and window openings. A front porch which extends the width of the side ell.
Louis H. Peters House is a historic home located at Washington, Franklin County, Missouri. It was built about 1914, and is a 1+1⁄2-story, two-bay, brick dwelling on a stone foundation. It has a front gable roof and segmental arched door and window openings. It features a Victorian style front porch.
William T. Vitt House, also known as the Louis Schaefer House, is a historic home located at Washington, Franklin County, Missouri. It was built in 1888, and is a 2+1⁄2-story, three-bay, side entry brick dwelling on a stone foundation. It has a side gable roof and segmental arched door and window openings. It features a Victorian style front porch.

Bartsch-Jasper House, also known as the August Bartsch House, Henry Jasper House, and Charles Kampschroeder House, is a historic home located at Washington, Franklin County, Missouri.
John Abkemeyer House is a historic home located at Washington, Franklin County, Missouri. It was built about 1914, and is a 1+1⁄2-story, three bay hall and parlor plan, brick dwelling on a stone foundation. It has a side gable roof, segmental-arched door and window openings, and open hip roofed front porch.
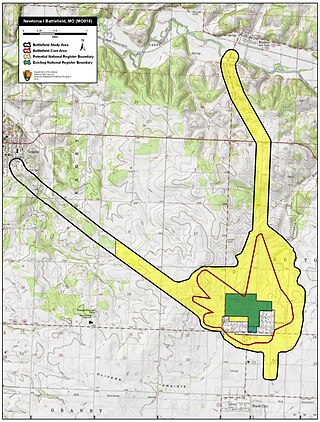
The First Battle of Newtonia Historic District, near Newtonia, Missouri, is a National Register of Historic Places (NRHP) site that preserves the location of the First Battle of Newtonia, an 1862 battle during the American Civil War. The battle saw Confederate troops under Colonels Douglas H. Cooper and Joseph O. Shelby defeat a Union force commanded by Brigadier General Frederick Salomon. The historic district contains some Civil War-period structures, as well as the Mathew H. Ritchey House, which is listed separately on the NRHP.
Frank House, also known as The Newby House, is a historic home located at Maryville, Nodaway County, Missouri. It was built about 1890, and is a two-story, Italianate style asymmetrical frame dwelling. It measures approximately 45 feet long and 38 feet wide. It features a full-width front porch with carpenter trim columns and decorative scrollwork on the gable ends. Also on the property is a contributing outbuilding.

The Lovel D. Millikan House is a historic home located in Indianapolis, Indiana. It was designed in 1911 by architect Frank Baldwin Hunter and typifies the American Foursquare style. It has a square shape with two stories, a hipped roof with central dormer window, and rectangular front porch that spans the width of the building. The house also features specific Craftsman styles that separate it from similar homes in the neighborhood. These features include the stylized motifs in the exterior stucco and brick, pyramidal roofs over the front porch entry and roof dormer, and interior features throughout the home.



















