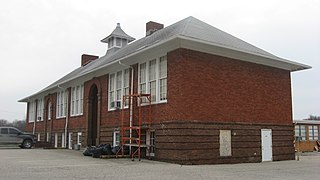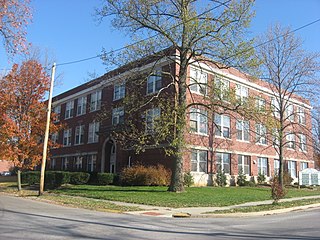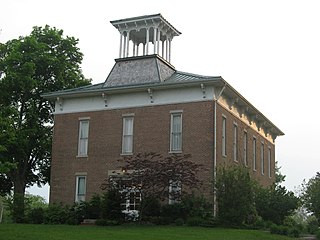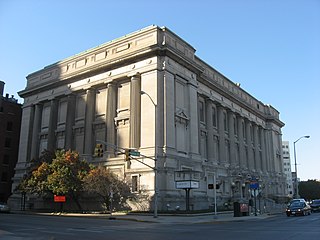
Oakland City University (OCU) is a private university affiliated with the General Baptist Church and located in Oakland City, Indiana. It is the only General Baptist Church-affiliated college or university in the United States. Founded in 1885, it has slowly grown to the present student enrollment of about 1,200 on the main campus and, counting all sites, about 2,000 total. OCU's athletics teams, known as the Oaks, play in the National Christian College Athletic Association (NCCAA) and National Association of Intercollegiate Athletics (NAIA) and the River States Conference.
Canterbury College was a private institution located in Danville, Indiana, United States from 1878 to 1951. The school was known as Central Normal College prior to 1946.

Foster Hall, also known as Melodeon Hall, is located on the campus of Park Tudor School at 7200 N. College Ave. in Indianapolis, Indiana. The Tudor Revival style building was designed by Robert Frost Daggett and built in 1927. It is a 1 1/2-story, stone building with a steeply pitched slate gable roof with seven gables. It features leaded glass windows and sits on a raise basement. It was built for Josiah K. Lilly, Sr. (1861-1948) to house his collection of Stephen Foster materials and serves the community as a reception, concert, and meeting facility.

The Johnson County Museum of History is a local historical museum located in Franklin, Indiana. The museum is run by the Johnson County Historical Society. The museum officially opened in 1931, under the name "Johnson County Museum." It was organized by the local Chapter of the Daughters of the American Revolution.

The Arthur Jordan Memorial Hall, often referred to as "Jordan Hall", is a historic building on the campus of Butler University in Indianapolis, Indiana. It is one of the original buildings of the campus, along with Atherton Union and Hinkle Fieldhouse. It was designed by architect Robert Frost Daggett and built in 1928. A four-story, Collegiate Gothic style building, it is a reinforced concrete structure with bearing walls of pink granite with limestone trim.

The Big Run Baptist Church and Cemetery, also known as Franklin Township Historical Society, is a historic Baptist church and cemetery located at 6510 South Franklin Road in Franklin Township, Marion County, Indiana. The church was built in 1871 as a Baptist meeting house and served the church congregation until 1977. It is a one-story, gable front brick building with Italianate style design elements. The associated cemetery was established in 1854, with one stone dated to 1841. The most recent burial was in 1986. Also on the property is a contributing privy constructed about 1920. The Franklin Township Historical Society acquired the property and now uses the building as a historical museum.

Hall School in Hall, Indiana, was designed by Henry H. Dupont and built in 1911. It is located at 5955 West Hurt Road at Hall in Gregg Township. It is an example of the Craftsman architecture in the vernacular. The building has 2-floors with six classrooms and additions built in 1957 and 1971. The Morgan County Historic Preservation Society, an affiliate of Indiana Landmarks, nominated the school to the National Register of Historic Places in 2004, a year before the building went vacant due to school consolidation.

Thomas A. Hendricks Library, also known as Hendricks Hall, is a historic library building located on the campus of Hanover College at Hanover Township, Jefferson County, Indiana. It was designed by the architectural firm Patton & Miller and built in 1903. It is a two-story, rectangular, Colonial Revival style brick and limestone building. It measures 48 feet by 75 feet and has a projecting entrance bay with Ionic order stone pilasters. It features a low dome sheathed in copper and Palladian windows. It is named for Hanover College graduate, Indiana governor, and Vice President Thomas A. Hendricks.

Johnson County Courthouse Square is a historic courthouse and town square located in Franklin, Johnson County, Indiana. The courthouse was built between 1879 and 1881, and is a two-story, red brick building with elements of Second Empire, Neo-Jacobean, and Romanesque Revival style architecture. It has a low hipped metal roof topped by a central tower and with smaller corner towers topped with pyramidal roofs. It was designed by George W. Bunting, who also designed courthouses at Frankfort and Anderson.

Franklin College-Old Main is a historic academic building located on the campus of Franklin College in Franklin, Johnson County, Indiana. The building consists of three sections: the north wing constructed in 1847, the south wing constructed in 1855, and the middle section connecting the two wings in 1888. The wings are each three stories tall, while the middle section is four stories and topped by a bell tower and observatory. The building is in a Late Victorian / Gothic style.

Franklin Commercial Historic District is a national historic district located at Franklin, Johnson County, Indiana. The district encompasses 32 contributing buildings in the central business district of Franklin. It developed between about 1850 and 1935, and includes notable examples of Italianate, Romanesque, and Classical Revival style architecture. Located in the district is the separately listed Johnson County Courthouse. Other notable buildings include the Herriott-Clarke Building (1853), former City Hall and Opera House (1895), Artcraft Theater (1924), and Wigwam Mineola Tribe Building.

Franklin Senior High School, also known as the Alva Neal Community Building, is a historic high school located at Franklin, Johnson County, Indiana. It was built in 1938, and is a three-story, "L"-shaped, red brick building with some Italian Renaissance style embellishments. Its construction was partially funded by a grant from the Public Works Administration. It was originally connected to an older school building by a covered walkway. The building ceased use as a high school in 1960.

Shirk-Edwards House is a historic home located at Peru, Miami County, Indiana. It was built about 1862, as a two-story, Italianate style brick mansion. It was renovated in 1921 in the Classical Revival. It rests on a limestone foundation and has a low-pitched hipped roof. The front facade features a full-width, two-story porch supported by four full and two engaged columns.

Bloomington City Hall, also known as the Old City Hall and Fire Station, is a historic city hall located at Bloomington, Monroe County, Indiana. It was built in 1915, and is a three-story, rectangular, Beaux-Arts style limestone building. Additions were made in 1950 and 1972. It features a modest entrance portico.

Honey Creek School is a historic one-room school building located in Benton Township, Monroe County, Indiana. It was built in 1921, and is a one-story, Bungalow / American Craftsman influenced balloon frame building on a fieldstone foundation. The main section has a hipped roof and a projecting gable roofed entry is topped by a belfry with a pyramidal roof. The school closed in 1945. The building was restored in 1975.

Seminary Square Park, also known as the Seminary Park, is a historic public park located at Bloomington, Monroe County, Indiana. It was established in 1816 by an Act of Congress as the original site of Indiana Seminary, a preparatory school that by 1838 became Indiana University. The first building was erected on the site in 1824, and it remained the school campus until Indiana University moved to its new campus in 1883. The Old College building, built in 1854, remained in use as a school until destroyed by fire in 1967. The site was subsequently established as a public park in 1975.

Normal Hall, also known as Ladoga Normal School, Ladoga High School, and American Legion Post #324, is a historic school building located at Ladoga, Montgomery County, Indiana. It was built in 1878, and is a two-story, three bay by six bay, Greek Revival / Italianate style brick building. It has a hipped roof topped by an open cupola, originally a bell tower added in 1907. It is the only remaining building associated with the Central Indiana Normal School, which relocated in 1878 to Danville, Indiana to become Canterbury College. It housed local schools until 1917, then housed an armory, and an American Legion post after 1944.

Mooresville Friends Academy Building is a historic Quaker school building located at Mooresville, Morgan County, Indiana. It was built in 1860–1861, and is a two-story, rectangular, Greek Revival style brick building with a low gable roof. It was built as a two-classroom school and later enlarged with an addition in 1867. It remained in use for educational purposes until 1971.

Old Indianapolis City Hall, formerly known as the Indiana State Museum, is a historic city hall located at Indianapolis, Indiana. It was built in 1909–1910, and is a four-story, Classical Revival style brick building sheathed in Indiana limestone. It measures 188 feet by 133 feet.

Benjamin Franklin Public School Number 36 is a historic school building located at Indianapolis, Indiana. It was built in 1896, and is a two-story, cubical, Romanesque Revival style brick building with a two-story addition built in 1959. It sits on a raised basement and has a hipped roof with extended eaves. The front facade features a central tower and large, fully arched, triple window. The building has been converted to apartments.























