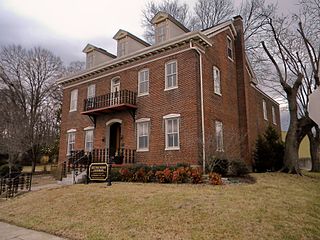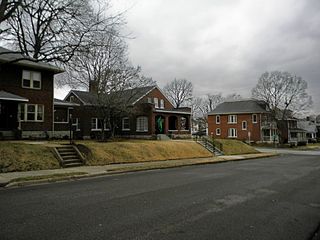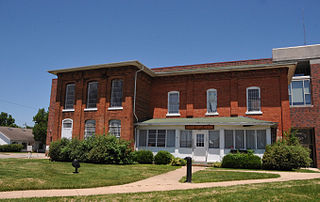
The Dr. Generous Henderson House is a historic home located at 1016 The Paseo, once one of the most prestigious areas of Kansas City, Missouri.

Roaring River State Park is a public recreation area covering of 4,294 acres (1,738 ha) eight miles (13 km) south of Cassville in Barry County, Missouri. The state park offers trout fishing on the Roaring River, hiking on seven different trails, and the seasonally open Ozark Chinquapin Nature Center.

Thomas Nelson House, also known as Forest Hill, is a historic home located at Boonville, Cooper County, Missouri. It was built in 1843, and is a two-story, Greek Revival style brick dwelling with a rear ell. Symmetrical, flanking one-story wings were added about 1946. It has a side gable roof and features a two-story gabled, pedimented front portico, constructed about 1853. The house is in the George Caleb Bingham painting "Forest Hill the Nelson Homestead."

Hammersly-Strominger House is a historic home located at Newberry Township, York County, Pennsylvania. It was built in two phases. The first section was built about 1790, and is a 2 1⁄2-story, log structure with a gable roof. A 2 1⁄2-story, gable-roofed, stone section was added in 1835. It features a shed-roofed porch.

Ross House, also known as John Clark House, Graceland Museum, and Audrain County Historical Museum, is a historic home located at Mexico, Audrain County, Missouri. It was built in 1857, and is a two-story, frame dwelling with Italianate style decorative features. The house is topped by a hipped roof with widow's walk. It features an imposing Classical Revival style two-story front portico. The house is operated by the Audrain County Historical Society and adjacent to the American Saddlebred Horse Museum.

Vosteen-Hauck House was a historic duplex townhouse located at St. Joseph, Missouri. The original section was built about 1850, and enlarged with a two-story, rectangular, Italianate style section about 1885. It was constructed of brick and had a truncated hipped roof and arched windows. It has been demolished.

Albert Gallatin Blakey House is a historic home located at Boonville, Cooper County, Missouri. It was built about 1900, and is a 2 1/2-story, Queen Anne style brick dwelling. It has a two-story, rectangular brick addition with flat, parapeted roof and a two-story frame porch added about 1910.

John S. Dauwalter House is a historic home located at Boonville, Cooper County, Missouri. It was built about 1869, and is a 1 1/2-story, vernacular brick dwelling. A front gable ell was added about 1880, and a rear shed addition and enclosure of a recessed corner porch completed about 1920. Also on the property are the contributing gable roofed cow barn, a shed roofed storage building, and a two-room wash house with a saltbox roof.

John F. Schwegmann House is a historic home located at Washington, Franklin County, Missouri. It was built in 1861, and is a two-story, double pile, Georgian form brick dwelling with Italianate and Greek Revival style detailing. It has two shed roofed rear additions. It has a side gable roof with dormers and a replicated original iron balcony and wrought iron railings.

Locust Street Historic District is a national historic district located at Washington, Franklin County, Missouri. The district encompasses 123 contributing buildings in a predominantly residential section of Washington. The district developed between about 1839 and 1949, and includes representative examples of Italianate, Queen Anne, Colonial Revival, and Bungalow / American Craftsman style residential architecture. Located in the district is the separately listed Franz Schwarzer House. Other notable buildings include the Lucinda Owens House (1839), Frederich Griese House, Sophia Greiwe House, Presbyterian Church (1916), Hy. Oberhaus House, Gustav Richert Apartment Building, Southern Presbyterian Church/Attucks School (1868), Washington High School (1887), andAME Church

Laclede County Jail, also known as Laclede County Museum, is a historic jail located at Lebanon, Laclede County, Missouri. The original section was built in 1876, with living quarters for the sheriff added in 1913. It is a two-story, "T"-shaped brick building with a low-pitched hipped roof. It is maintained by the Laclede County Historical Society which uses the facility as a museum.

Gilbreath-McLorn House, also known as the McLorn House and Gilbreath Homestead, is a historic home located at La Plata, Macon County, Missouri. It was built in 1896, and is a two-story, Queen Anne style frame dwelling with full attic and basement. It has a multi-gabled roof and octagonal tower, wraparound porch with Eastlake Movement scrolled brackets, and two additional hip-roofed porches.

Walker-Woodward-Schaffer House, also known as the Jane Darwell Birthplace, is a historic home located at Palmyra, Marion County, Missouri. It was built about 1868, and is a two-story, three bay, Italianate style brick dwelling. It has a two-story rear wing with a two-story gallery porch. Both sections have hipped roofs with bracketed cornices. A verandah spans the front of the house. It was the birthplace of actress Jane Darwell.

Maclay Mansion, also known as Rosehill Seminary and Gleim Mansion, is a historic home located at Tipton, Moniteau County, Missouri. It was built between about 1858 and 1860, and is a 2 1/2-story, five bay, "L"-plan, orange-red brick dwelling. The main block measures approximately 45 feet by 36 feet and is topped by a gable roof. The house features a three bay hip roofed front portico, massive end chimneys, a wide, bracketed cornice, and a two-story rear gallery.

Thomas Gaunt House, also known as The President's Home, is a historic home located at Maryville, Nodaway County, Missouri. It was built about 1865, and is a two-story, modified "L"-plan, brick dwelling in the late Greek Revival style. It has a shallow pitched hipped roof with a broad cornice. It features Neoclassical porches supported by grouped Tuscan order columns. It is owned by Northwest Missouri State University, and is occupied by the president of the University.

Isaac McCormick House, also known as McCormick Farm, is a historic home located near Defiance, St. Charles County, Missouri. It was built about 1867, and is a two-story, "L"-plan, log dwelling. It consists of a single pen hewn log main section with single pen hewn log ell. The main section measures approximately 18 feet wide and 27 feet deep and has a side gable roof.

Newbill-McElhiney House is a historic home located at St. Charles, St. Charles County, Missouri. The original three-bay section was built in 1836, and expanded to five bays in the 1850s. It is a two-story, five bay, Federal style brick dwelling. It has a side-gable roof and features a three-bay central porch. Also on the property is a contributing small two-story "L-plan" brick building rumored to have been used as a slave quarters.

Dr. John H. Stumberg House is a historic home located at St. Charles, St. Charles County, Missouri. It was built in 1869-1870, and is a two-story, "T"-plan, red brick dwelling on a stone foundation. It has a cross-gable roof with dormers and decorated cornice.

Lindenwood Hall, also known as Sibley Hall, is a historic building located on the campus of Lindenwood University at St. Charles, St. Charles County, Missouri. The original section was built in 1857, with wings added in 1881 and 1887. The original section is a three-story plus full basement, rectangular, red brick building measuring 73 feet wide by 48 feet deep. It has Classical Revival and Italianate style detailing including a two-story front portico, paired arched windows, and a low hipped roof. The three-story brick wings resulted in a "U"-shaped plan and feature three-story, three sided bay windows.

Henry Blosser House is a historic home located near Malta Bend, Saline County, Missouri. It was built in 1880, and is a three-story, Second Empire style red-orange brick farmhouse. It features a projecting central pavilion, a bell-cast mansard roof, polychrome shingles, and decorative porches. Also on the property are two contributing outbuildings and a three-level frame barn.























