
Crispus Attucks High School is a high school of the Indianapolis Public Schools in Indianapolis, in the U.S. state of Indiana. It is named for Crispus Attucks, an American patriot killed during what became known as the Boston Massacre. The school was built near Indiana Avenue northwest of downtown Indianapolis and opened on September 12, 1927, when it was the only public high school in the city designated specifically for African Americans. Despite the passage of federal and state school desegregation laws, Attucks was the city's only high school with a single-race student body in 1953, largely due to residential segregation, and remained a segregated school until 1971. Attucks was converted to a junior high school in 1986, due to declining enrollment, and a middle school in 1993. It became a medical magnet high school in 2006, partially due to the school's proximity to the campus of the Indiana University School of Medicine and its associated hospitals.

The Corydon Historic District is a national historic district located in Corydon, Indiana, United States. The town of Corydon is also known as Indiana's First State Capital and as Historic Corydon. The district was added to the National Register of Historic Places in 1973, but the listing was amended in 1988 to expand the district's geographical boundaries and include additional sites. The district includes numerous historical structures, most notably the Old Capitol, the Old Treasury Building, Governor Hendricks' Headquarters, the Constitution Elm Memorial, the Posey House, the Kintner-McGrain House, and The Kintner House Inn, as well as other residential and commercial sites.

Oakland City University (OCU) is a private university affiliated with the General Baptist Church and located in Oakland City, Indiana. It is the only General Baptist Church-affiliated college or university in the United States. Founded in 1885, it has slowly grown to the present student enrollment of about 1,200 on the main campus and, counting all sites, about 2,000 total. OCU's athletics teams, known as the Oaks, play in the National Christian College Athletic Association (NCCAA) and National Association of Intercollegiate Athletics (NAIA) and the River States Conference.

The General Lew Wallace Study & Museum, formerly known as the Ben-Hur Museum, is located in Crawfordsville, Indiana. It was declared a National Historic Landmark in 1976, and in 2008 was awarded a National Medal from the federal Institute of Museum and Library Services. It is located in the Elston Grove Historic District. The museum is associated with the life of Lew Wallace and his 1880 novel Ben-Hur: A Tale of the Christ. The study, designed by Wallace, and accompanying carriage house are the only structures pertaining to Lew Wallace that have retained historical integrity. Both of these buildings now make up the museum and exhibit many of the artifacts that Wallace used during his lifetime, as well as many objects pertaining to his literary legacy. Guided tours of the study are available for a small admission fee; the Carriage House Interpretive Center and grounds are open to the public free of charge.

Morris Performing Arts Center is a 2,564-seat concert hall located in South Bend, Indiana. It opened in 1922 as a vaudeville house and later became a movie palace. It was developed along with the neighboring Palais Royale Building by the Palace Theater Corporation. It is a four- to five-story, rectangular, Spanish Renaissance Revival style brick building with finely crafted terra cotta ornamentation. It was planned for demolition in 1959 but was saved from demolition, and between 1998 and 2000, it was restored and remodeled.
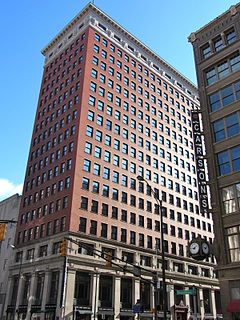
The Barnes and Thornburg Building is a high rise in Indianapolis, Indiana originally known as the Merchants National Bank Building. In 1905, the Merchants National Bank and Trust Company engaged the architectural firm of D. H. Burnham & Company of Chicago to design a new bank headquarters on the southeastern corner of the Washington and Meridian streets, the most important intersection in Indianapolis. Initial occupancy of the lower floors took place in 1908, while the upper floors were not completed until 1912.
Canterbury College was a private institution located in Danville, Indiana, United States from 1878 to 1951. The school was known as Central Normal College prior to 1946.

The Water Tower was built in 1897 by Challenge Wind and Feed mill Company of Batavia, Illinois. This is a rare wooden tank atop a brick tower type of water tower. Built on a limestone foundation, it is 140 feet (43 m) tall and about 20 feet (6.1 m) in diameter. The brick walls are 2 feet (0.61 m) thick.

The Miller Town Hall is a two-story brick building in the Miller Beach community in Gary, Indiana, in the United States. It was constructed to serve as the administrative building for the town of Miller, incorporated in 1907, and was used for that purpose until Miller's annexation into Gary in 1918. It later served as a fire station through much of the 20th century, and is currently used for storage only.
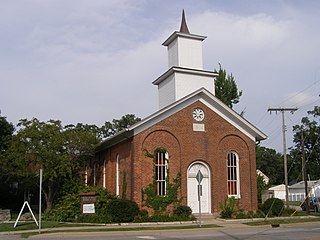
First Unitarian Church of Hobart is the oldest Unitarian Church in Indiana, and the oldest church still occupied by its original congregation in the city of Hobart. It was added to the National Register of Historic Places on September 9, 1999.
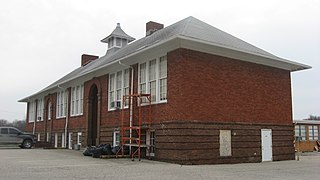
Hall School in Hall, Indiana, was designed by Henry H. Dupont and built in 1911. It is located at 5955 West Hurt Road at Hall in Gregg Township. It is an example of the Craftsman architecture in the vernacular. The building has 2-floors with six classrooms and additions built in 1957 and 1971. The Morgan County Historic Preservation Society, an affiliate of Indiana Landmarks, nominated the school to the National Register of Historic Places in 2004, a year before the building went vacant due to school consolidation.

Emerson High School was a public high school of the Gary Community School Corporation, located in a historic facility in Gary, Indiana, United States. For the magnet school that currently carries the Emerson name but has relocated, see Wirt-Emerson VPA Academy.

Gary City Center Historic District is a national historic district located at Gary, Indiana. The district encompasses 60 contributing buildings and 2 contributing sites in Downtown Gary. It developed between about 1906 and 1944 includes notable examples of Tudor Revival, Late Gothic Revival, and Classical Revival style architecture. Notable buildings include the City Hall and Superior Courthouse (1927), the second Gary Land Company Building, Olympic Hotel, the "Modern Apartments", Dalton Apartments, Gary State Bank Building (1929), Hotel Gary (1926), City Methodist Church (1926), YWCA Building (1922), and former U.S. Post Office Building (1936).
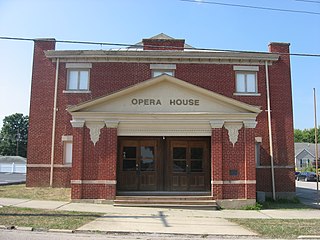
Mitchell Opera House, also known as Mitchell City Hall, is a historic theater building located at Mitchell, Lawrence County, Indiana. It was built in 1905–1906, and is a two-story, brick building measuring 45 feet wide and 85 feet deep. It has a one-story projecting entry, gable roof, and gambrel roof over the stage area at the rear of the building. It housed a theater until 1927, then served as city hall between 1952 and 1979.

Bloomington City Hall, also known as the Old City Hall and Fire Station, is a historic city hall located at Bloomington, Monroe County, Indiana. It was built in 1915, and is a three-story, rectangular, Beaux-Arts style limestone building. Additions were made in 1950 and 1972. It features a modest entrance portico.
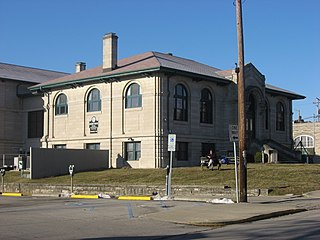
Monroe Carnegie Library, also known as Old Monroe Carnegie Library, is a historic Carnegie library located at Bloomington, Monroe County, Indiana. It was built in 1917, and is a one-story, rectangular, Neoclassical style limestone building on a raised basement. The Monroe County History Center is a history museum the historic library building that was established as a Carnegie library. The museum is located on the site of Center School in the former Bloomington Public Library building. The library building is now home to the Monroe County Historical Society, their collection of artifacts, and their Genealogy Library. A historical marker is present at the site. The History Center is located at 202 East 6th Street. It is a tourist attraction.

Saint John's Episcopal Church is a historic Episcopal church located at Crawfordsville, Montgomery County, Indiana. It was built in 1837 by an Episcopal congregation organized through missionary bishop Jackson Kemper, and is a one-story, gable fronted frame building in the Greek Revival style. The original section measures 30 feet by 50 feet; a 30-foot rear addition was built in 1960. Atop the roof is a belfry added about 1950. It is the oldest remaining church building in Crawfordsville and Indiana's first Episcopal Church building.

Administration Building, Indiana Central University, also known as Good Hall, is a historic building located at the University of Indianapolis, Indianapolis, Indiana. It was built in 1904, and is a 3+1⁄2-story, Classical Revival style red-brick building. It measures approximately 127 feet by 150 feet and features a colossal two-story portico supported by Ionic order columns. It has two-story flanking wings and a porte cochere.
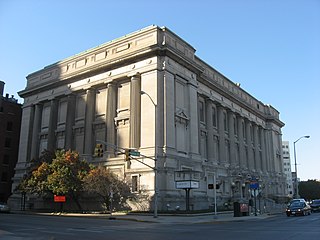
Old Indianapolis City Hall, formerly known as the Indiana State Museum, is a historic city hall located at Indianapolis, Indiana. It was built in 1909–1910, and is a four-story, Classical Revival style brick building sheathed in Indiana limestone. It measures 188 feet by 133 feet.
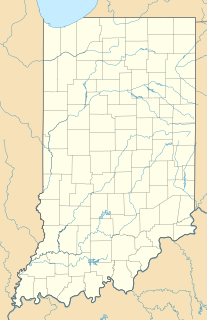
P. C. C. & St. L. Railroad Freight Depot, also known as the Central Union Warehouse, was a historic freight depot located at Indianapolis, Marion County, Indiana. It was built in 1916 by the Pittsburgh, Cincinnati, Chicago and St. Louis Railroad. It was a one-story, brick warehouse building measuring 790 feet long and 70 feet wide. It has been demolished.























