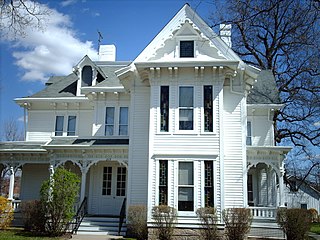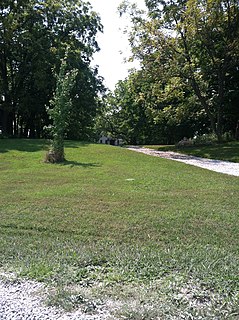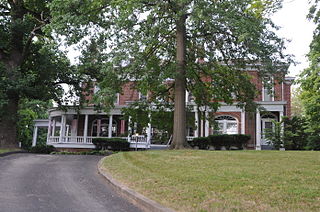
This is a list of properties and historic districts in Missouri on the National Register of Historic Places. There are NRHP listings in all of Missouri's 114 counties and the one independent city of St. Louis.

Arrow Rock State Historic Site is an open-air museum encompassing a geographic formation and a portion of the village of Arrow Rock, Missouri. The park is part of the Arrow Rock Historic District, a National Historic Landmark, and commemorates the history of the area as a key stop on the Santa Fe Trail.

The Sanford F. Conley House is a historic home located at Columbia, Missouri. It is an ornate 19th century residence in the Italianate architectural style. Built in 1868 as a residence for the Conley family. The house is near the University of Missouri campus. After being added to the National Register of Historic Places in 1973 the house was purchased by the university and houses the school's "excellence in teaching" program.

The Harry S. Truman Historic District is a National Historic Landmark District encompassing sites closely associated with US President Harry S. Truman in Independence, Missouri. It includes the Truman Home at 219 North Delaware, Truman's home for much of his adult life and now a centerpiece of the Harry S. Truman National Historic Site, and the Truman Presidential Library. The district was listed on the National Register of Historic Places in 1971, and was designated a National Historic Landmark in 1974. When first listed, the district included only the two buildings and a corridor joining them. It was substantially enlarged in 2011 to include more sites and the environment in which Truman operated while living in Independence.

Old Rock House, also known as Shapley Ross House, is a historic home located at Moscow Mills, Lincoln County, Missouri. It was built between about 1818 and 1821, and is a two-story, five bay, Classical Revival style squared rubble limestone dwelling, with a two-story rear ell added about 1870. The house measures 56 feet, 6 inches, wide and 46 feet, 3 1/2 inches, deep.

The John W. Boone House, also known as the Stuart P. Parker Funeral Home, is a historic home located at Columbia, Missouri. It was built about 1890, and is a two-story frame house that measures roughly 46 feet by 45 feet. It was the home of ragtime musician John William 'Blind' Boone. The home, which is owned by the City of Columbia, had fallen into a state of severe disrepair, but is now under restoration

The Chatol also known as The Chance Guest House is a historic home located at Centralia, Missouri. It was built in 1940, and is a large, two-story residence, "U"-shaped in plan, with a basement. It is reflective of the Streamline Moderne and International Style architecture. The house measures approximately 136 feet by 92 feet. It was constructed in a swampy location and has steel footings on a concrete foundation, with a spring system employed in the walls. It features strips of louvered windows in the sun room and the wood and metal framed casement windows that traverse the walls and most of the squared and curved corners of the house.

The Samuel H. and Isabel Smith Elkins House is a historic home in Columbia, Missouri. The home is located just north of Downtown Columbia, Missouri on 9th street and today contains an artisan glassworks. The large two-story brick residence was built about 1882 in the Italianate style.

The Moses U. Payne House, also known as Lynn Bluffs and Roby River Bed and Breakfast, is a historic home near the Missouri River in Rocheport, Missouri. It was constructed in 1856-1857, and is a large frame central hall plan I-house. It is five bays wide and features an ornamental ironwork front porch.

Hicklin Hearthstone is a historic home located near Lexington, Lafayette County, Missouri. It was built about 1838, and is a two-story, central passage plan, Greek Revival style brick I-house. It has a two-story rear ell and features a one bay wide two story pedimented portico. Also on the property are the contributing six-cell slave quarters, a two-cell slave house, and a brick cellar house.

Miller-Porter-Lacy House, also known as the Lacy House, is a historic home located at St. Joseph, Missouri. The original section was built in 1883, as an Italianate style brick farmhouse. It was enlarged and remodeled in 1902 by the architect Edmond Jacques Eckel (1845–1934) in the Colonial Revival / Georgian Revival style. It is a large brick dwelling with a low hipped roof. It features Tuscan order columned porches and a porte cochere. Also on the property is a contributing carriage house and croquet and tennis court sites.

Thompson-Brown-Sandusky House, also known as the Jess Marriott House, is a historic home located at St. Joseph, Missouri. It was built about 1850, and is a 1 1/2-story, Federal style brick dwelling with one-story flanking wings. It has a one-story front porch with Doric order columns.

Hazel Owens House, also known as the Company Hotel, is a historic home located at Grandin, Carter County, Missouri. It was built between 1888 and 1909 by the Missouri Lumber and Mining Company. It is a two-story, "L"-plan, vernacular frame dwelling with a gable roof and weatherboard siding. There is a screened-in front porch. It retains its hotel-like appearance and still has 22 interior rooms.

Vallet-Danuser House is a historic home located near Hermann, Gasconade County, Missouri. The rear ell was built about 1855 and main section about 1865. It is a two-story, ell-shaped, red brick I-house. It features a subterranean vaulted wine cellar. Also on the property are the contributing tenant house, smokehouse and barn.

Kotthoff-Weeks Farm Complex is a historic antebellum era home and farm located near Hermann, Gasconade County, Missouri. The farmhouse and barn were built between about 1850 and 1861, and are of heavy timber frame and stone buildings in the Fachwerk form. The house measures approximately 58 feet by 26 feet and features a stone chimney and fireplace. Also on the property is the contributing log smokehouse.

Ruskaup House, also known as the Ruskaup-Niewoehner House, is a historic home located near Drake, Gasconade County, Missouri. The original section was built between about 1845 and 1850, with an addition made in 1860-1864, and summer kitchen about 1880. The vernacular German farmhouse is constructed of rubble stone. Also on the property are the contributing rubble stone smokehouse, a log single pen cabin, and two log barns.

Ephraim J. Wilson Farm Complex is a historic home and farm located near Palmyra, Marion County, Missouri. The house was built about 1842, and is a two-story, Federal style brick I-house with a rear frame addition built around 1889. Also on the property are the contributing timber frame bank barn built by a Mennonite of Pennsylvania German extraction in 1888, and an ice house. It was added to the National Register of Historic Places in 1982.

Frank House, also known as The Newby House, is a historic home located at Maryville, Nodaway County, Missouri. It was built about 1890, and is a two-story, Italianate style asymmetrical frame dwelling. It measures approximately 45 feet long and 38 feet wide. It features a full-width front porch with carpenter trim columns and decorative scrollwork on the gable ends. Also on the property is a contributing outbuilding.


















