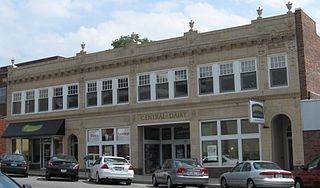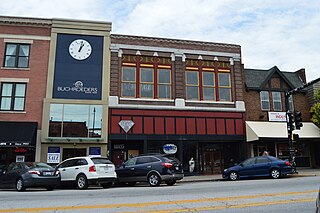
The Failing Office Building is a building in downtown Portland, Oregon, United States that was listed on the National Register of Historic Places on October 31, 2007. The building was built during the rapid growth in Portland's business district after the Lewis and Clark Centennial Exposition in 1905. It was built with six stories in 1907, with a six-story addition in 1913. It features a reinforced steel-frame structure with facades of yellow brick and glazed terra cotta.

The Ballenger Building, also known as G.F. Troxell Furniture Store, Taylor Music and Furniture Co., and Safeway, is a historic commercial building located in downtown Columbia, Missouri. It was originally built about 1892, and expanded rearward about 1904. It was extensively remodeled in 1928. It is a two-story brick building on a stone foundation. It features terra cotta ornamentation and Chicago school style windows. Today it holds Kaldi's Coffee House.

The Central Dairy Building, also known as Downtown Appliance and Gunther's Games, is a historic commercial building located in downtown Columbia, Missouri. It was built in 1927, and enlarged to its present size in 1940. It is a two-story brick building with terra cotta ornamentation elaborate classical and baroque design motifs. Also on the property is a contributing brick warehouse, constructed about 1940. Today the building houses an appliance store and restaurants on the first floor and lofts on the second.

The Coca-Cola Bottling Company Building, also known as the Kelly Press Building, is a historic commercial building located on Hitt Street in downtown Columbia, Missouri. It was built in 1935, and is a 1 1/2-story, Colonial Revival style brick building with a side gable roof with three dormers. It has a long one-story rear ell. Today it houses Uprise Bakery, Ragtag Cinema, Ninth Street Video, and Hitt Records.

The Kress Building, also known as Kress Wholesale Company Store and Mehornay Furniture Store, is a historic commercial building located in downtown Columbia, Missouri. It was built in 1910 for the S. H. Kress & Co., and remodeled in about 1946. It is a tall two-story, brick building with an open storefront topped by horizontal metal banding, that consists of large plate glass windows. The building has seen a variety of uses and is currently host two night clubs: Roxy's on the second story, and The Piano Bar on the Ground.

The McCain Furniture Store Building is a historic commercial building located in downtown Columbia, Missouri. It was built about 1930 for the S. H. Kress & Co., and remodeled in 1951. It is a two-story, brick building with a simple stepped parapet. Though it has hosted a variety of businesses since the closing of the original store, today it holds Plasma Biological Services.

Foord & Massey Furniture Company Building is a historic warehouse and showroom located at Wilmington, New Castle County, Delaware. It was built between 1917 and 1919, and is a five-story, five bay by four bay, brick commercial building. It has Collegiate Gothic Revival elements, one of the few commercial buildings in the immediate area designed in this style.

John D. Richardson Dry Goods Company, also known as the American Electric Company, is a historic commercial building located at St. Joseph, Missouri. It was designed by architect Edmond Jacques Eckel (1845–1934) and built in 1892. It is a seven-story, Richardsonian Romanesque style brick and stone building. It measures 196 feet by 136 feet. It features terra cotta faced facades on Jules and Third Street that are detailed with Renaissance derivation motifs.

Lawler Motor Company Building, also known as the Farmer Automobile Company Building, is a historic commercial building located at St. Joseph, Missouri. It was built in 1913, and is a two-story, trapezoidal shaped small-scale brick commercial building. It was designed as an automobile showroom and service center, with a second-story apartment. The building housed a Ford dealership from 1917 to 1928.

Rodgers Theatre Building is a historic commercial building located at Poplar Bluff, Butler County, Missouri. It was built in 1949, and is a three-story, brick and concrete commercial building with Art Deco and Art Moderne stylistic elements. The building contains a drama stage and one commercial space and consists of three main sections; the facade and theatre marquee, the theatre, and the office block. The theatre marquee features a prominent ziggurat tower. The Stage Company is currently using the historic Rodgers Theatre for several stage productions per year.

The Giroux Furniture Company Building is a historic commercial building at 10-18 Catherine Street in the city of St. Albans, Vermont. Built in two parts, it is a reminder of the city's railroad-related history, and served for many years as an enduring commercial presence. It was listed on the National Register of Historic Places in 2006.

Wise Feed Company Building, also known as the Motor Mart Garage Building, is a historic commercial building located at Springfield, Greene County, Missouri. It was built about 1930, and is a two-story, rectangular tan brick commercial building. It has a flat roof and rests on a concrete foundation. It features decorative brickwork on the front facade.

Henry Schneider Building, also known as the Monarch Machine Co., Main Street Garage, Cities Service Co. Station, and Herrick & Edwards Tires, is a historic commercial building located at Springfield, Greene County, Missouri. It was built about 1928, and remodeled to its present form in 1952. It is a one-story, brick commercial building with a flat roof and concrete foundation. The building housed multiple automobile related businesses from the time it was constructed into modern times.

Springfield Furniture Company, also known as the General Warehouse Corp., is a historic manufacturing complex located at Springfield, Greene County, Missouri. The original sections were built about 1895, and expanded through 1933. The complex consists of two large brick factory buildings with brick walls, flat roofs, and little architectural detailing.

J.E. King Manufacturing Company, also known as the Long-King Furniture, Cloud Furniture Manufacturing, and Springfield Seed Company, is a historic daylight factory building located at Springfield, Greene County, Missouri. It was built in 1922, and expanded in the 1930s and 1940s. It is a two-story, "L"-shaped red brick building with a Streamline Moderne Style-influenced glass block storefront at first floor level. Also on the property is a contributing building that housed electrical transformers.

Joplin Supply Company is a historic commercial building located at Joplin, Jasper County, Missouri. It was built in 1922, and is a five-story, two-part vertical block commercial building. It is a steel reinforced concrete structure with brick cladding and large multi-pane windows and simple stone detailing.

Joplin Furniture Company Building is a historic commercial building located at Joplin, Jasper County, Missouri. The two original buildings were constructed in 1899 and 1906, and subsequently expanded and combined in 1908 and 1923. The resulting building is a four-story bearing wall brick masonry building in the Classical Revival style. The Joplin Furniture Company operated continuously at this location from 1908 to 1982.

Odessa Ice Cream Company Building is a historic commercial building and ice cream factory located at Odessa, Lafayette County, Missouri. It was built in 1929, and is a two-story, three bay by five bay, clay block and brick building. The rear section was raised to two stories about 1946. Odessa Ice Cream was the official ice cream at the Missouri State Fair in the 1930s.

Building at 217 West Main Street, also known as the Open Door Service Center Building, is a historic commercial building located at Sedalia, Pettis County, Missouri. It was built in 1874, and is a two-story, "L"-shaped, Italianate style brick building. A wing was added in 1906. It features a decorative metal cornice and three round arched windows. The building is known to have housed a brothel in the late-19th and early-20th centuries.

The Taft-West Warehouse, also known as the C.C. Taft Company Building, Plumb Supply Company, Ben's Furniture Warehouse, and Nacho Mamma's, is a historic building located in Des Moines, Iowa, United States. Completed in 1923, this three-story brick structure was built during a transitional period between the dominance of railroads the emergence of trucks servicing warehouses. It was designed by local architectural firm of Vorse, Kraetsch, & Kraetsch. It features cleans lines of the Commercial style as opposed to the fussiness of late Victorian styling that was dominant in a great deal of the city's commercial architecture. The building was also located in the Court Avenue wholesale district, and now it is only one of only five or six that remain extant. The building was constructed for the C.C. Taft Company. This firm and the O.B. West Company that succeeded it in this building, dealt in wholesale fruits, vegetables, candy and tobacco. The building was listed on the National Register of Historic Places in 2006.


























