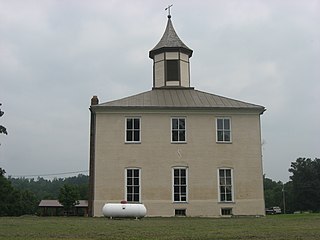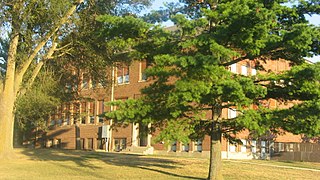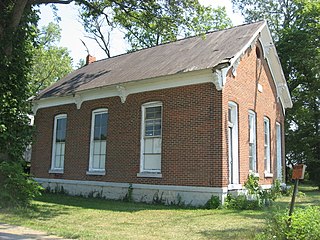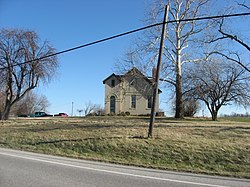
The Big Run Baptist Church and Cemetery, also known as Franklin Township Historical Society, is a historic Baptist church and cemetery located at 6510 South Franklin Road in Franklin Township, Marion County, Indiana. The church was built in 1871 as a Baptist meeting house and served the church congregation until 1977. It is a one-story, gable front brick building with Italianate style design elements. The associated cemetery was established in 1854, with one stone dated to 1841. The most recent burial was in 1986. Also on the property is a contributing privy constructed about 1920. The Franklin Township Historical Society acquired the property and now uses the building as a historical museum.

Old Perry County Courthouse, also known as Rome Schoolhouse, is a historic courthouse located in Tobin Township, Perry County, Indiana. The building is located near the center of the community of Rome, Indiana. It was built in 1818, and is a two-story, square brick building with a hipped roof topped by a central cupola. The building served as the seat of county government until 1859. It then housed a school until 1966.

Montpelier Carnegie Library, also known as the Public Library of Montpelier and Harrison Township, is a historic Carnegie library located at Montpelier, Blackford County, Indiana. It was built in 1908, and is a one-story, rectangular, brick and limestone building. A brick addition was erected in 1992. Its construction was funded with $10,000 from Andrew Carnegie.

District School No. 3, also known as Rock Creek Township School No. 3, Election School, and Martin School, is a historic school building located in Rockfield, Indiana in Rock Creek Township, Carroll County, Indiana. It was built in 1874, and is a one-story, rectangular red brick building with Greek Revival and Italianate style design elements. It has a front gable roof and sits on a fieldstone foundation.

Jefferson Elementary School is a historic elementary school building located in South Washington, Washington Township, Daviess County, Indiana. It was built in 1924, and is a one-story, "I"-shaped, red brick building on a high raised basement with Colonial Revival and Bungalow / American Craftsman style design elements. The building has limestone detailing and a hipped roof topped by a cupola. It has a two-story gymnasium wing. The school closed in 1976.

Veraestau is a historic home located in Center Township, Dearborn County, Indiana. It was built in 1838, and is a two-story, Greek Revival style brick and frame dwelling. It incorporates an earlier brick extension to the original 1810 log cabin that burned in 1838. A two-story addition was built in 1913, and a three-room brick addition to it in 1937. Also on the property are the contributing stable and carriage house (1937), Indian mound, family cemetery, and the remains of a kiln. The original house was built by Jesse Lynch Holman (1784-1842). Veraestau was also the birthplace of his son Congressman William S. Holman (1822-1897) and home of his son-in-law Allen Hamilton (1798–1864), who built the 1838 house.

Keyser Township School 8 is a historic school building located at Garrett, DeKalb County, Indiana. It was built in 1914, and is a one-story, Romanesque Revival-style brick building on a raised basement. It has a hipped roof. The building was converted to apartments in 1956.

Bristol-Washington Township School, also known as Bristol High School, is a historic school building located at Bristol, Elkhart County, Indiana. The original section was built in 1903–1904, with additions made in 1923, 1925, and 1949. The original building is a two-story, Colonial Revival style brick and limestone building on a raised basement. The original building measures 61 feet by 61 feet. The building houses the Elkhart County Historical Museum.

Prill School, also known as the Prill School Museum, is a historic one-room school building located in Henry Township near Akron, Fulton County, Indiana. It was built in 1876, and is a one-story, rectangular, red brick building topped by a slate gable roof. The Prill School closed in 1925. The school was restored in 1971 by a group of local citizens and opened to visitors as a museum.

Carr High School, also known as Weddleville High School, is a historic high school building located at Weddleville in Carr Township, Jackson County, Indiana. It was built in 1857, and is a simple two-story, brick, gable front building. The building exhibits vernacular Federal / Greek Revival and Italianate style design elements. It sits on a limestone foundation and measures 24 feet by 40 feet. The building remained in use as a school until 1934.

Holy Trinity Catholic Church, also known as the Grouping of Religious Buildings at Trinity, is a historic Roman Catholic religious complex located in Wabash Township, Jay County, Indiana. The complex includes the St. Marys of the Woods Convent (moved, Holy Trinity Catholic Church, rectory, and school. The convent was built in 1855, and is a two-story building with a large porch located at the corner of Hwy 67 and CR 850 E. Holy Trinity Catholic Church was built in 1885, and is a Gothic Revival style brick and stone church with a central bell tower with flying buttresses. The two-story brick rectory and two-story brick school were constructed in 1909.

Polk Township District No. 2 School, also known as the Barber School, is a historic one-room school located in Polk Township, Marshall County, Indiana. It was built about 1901, and is a one-story, "T"-plan brick building with Queen Anne style detailing. The building consists of front cloak room section with a single large classroom. Both sections have high pitched gable roofs. The building features patterned brick details and rafter tails with cut scroll designs. The school closed in 1925, with local school consolidation.

Long Schoolhouse, also known as Washington Township District No. 13 and Nancy Long School, is a historic one-room school building located in Washington Township, Morgan County, Indiana. It was built in 1883, and is a simple one-story, rectangular, brick building with a gable roof. It features segmental arched window openings. It operated as a rural school until 1938. It is maintained by the Jordan Home Economics Club, Inc. As of 2023, the roof has collapsed but the structure still stands.

Stanley School-District No. 2 is a historic one-room school building located at Chain O'Lakes State Park in Green Township, Noble County, Indiana. It was built in 1915, and is a one-story, "T"-plan, vernacular brick building. The front facade features a large central projecting gable topped by a belfry. The building operated as a school until 1954 and housed a nature center until 2013, when it was restored to a one-room school house.

Wabash Township Graded School, also known as Mecca High School and Mecca Grade School, is a historic school building located at Mecca, Parke County, Indiana. The main section was built in 1901 and expanded in 1910, and is a two-story, Richardsonian Romanesque style red brick building on a raise basement. It has a hipped roof and limestone trim. The main building features a bell tower over the main entrance. A gymnasium was added in 1923. The school closed in 1986.

Center Township Grade and High School, also known as Mays Elementary School, is a historic school building located at Rushville, Rush County, Indiana. It was built in 1929, and is a 2+1⁄2-story, brick building with Classical Revival and Prairie School style design elements. It has a flat topped hipped roof, overhanging eaves, and sparse stone and brick detailing.

Liberty Township Schoolhouse No. 2 is a historic one-room school building located in Liberty Township, Shelby County, Indiana. It was built in 1875, and is a one-story, rectangular, Italianate style brick building. It has a steep gable-front roof and features heavy scroll brackets, a scalloped frieze, and oculus vent. Also on the property is a contributing water pump. It remained in use as a school until about 1919.

Fort Harrison Terminal Station, also known as Fort Harrison Post Office, is a historic train station located at Fort Benjamin Harrison in suburban Lawrence Township, Marion County, Indiana, northeast of Indianapolis, Indiana. It was built in 1908, and is a one-story, brick building with Prairie School and Bungalow / American Craftsman style design elements. It has a low, double pitched hipped roof sheathed in metal. It served as a terminal for the interurban Union Traction Company until 1941, after which it housed a U.S. Post Office. It has been converted into a Mexican restaurant.

Charles Sweeton House, also known as Mount Pleasant School, is a historic home located in Center Township, Vanderburgh County, Indiana. The original two-room brick Mount Pleasant schoolhouse was built in 1888, and remodeled and expanded in 1926 into a two-story, Bungalow style private residence. The exterior is sheathed in stucco and the front facade features a full-width one-story porch with Doric order columns and a central eyebrow arch.
Hastings Schoolhouse, also known as Washington Township District No. 12 , was a historic one-room school building located half a mile south of the intersection of E Hacker Creek and Liberty Church Roads in Martinsville, Morgan County, Indiana on the property of the Maxwell Farm. It was built in 1870, and was a one-story, gable front, rectangular brick building. It measured 22 feet by 33 feet. The building was damaged by a windstorm in April 2001, knocking down one of the walls. It later blew down in a tornado in September 2002.























