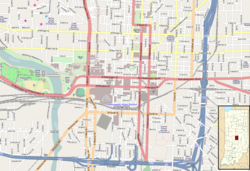Hammond Block (Budnick's Trading Mart) | |
 Hammond Block (Budnick's Trading Mart), October 2010 | |
| Location | 301 Massachusetts Ave., Indianapolis, Indiana |
|---|---|
| Coordinates | 39°46′17″N86°9′13″W / 39.77139°N 86.15361°W |
| Area | less than one acre |
| Built | 1874 |
| Architectural style | Italianate, Gothic, Ruskinian Gothic |
| NRHP reference No. | 79000034 [1] |
| Added to NRHP | January 9, 1979 |
Hammond Block (Budnick's Trading Mart) is a historic commercial building in the Mass Ave Cultural Arts District of Indianapolis, Indiana, United States. It was built in 1874 and is a three-story, trapezoidal Italianate style red brick building on a limestone faced raised basement. It has a low hipped roof with a broad eave with a panelled frieze and bracketed cornice. It features cast iron decorative elements. [2] : 2–3
It was listed on the National Register of Historic Places in 1979. [1]



