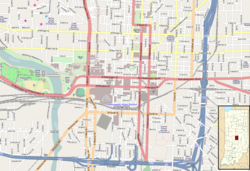| Barnes and Thornburg Building | |
|---|---|
 Barnes and Thornburg Building viewed from the northwest. | |
 | |
| Former names | Merchants National Bank Building |
| General information | |
| Type | Offices |
| Location | 11 South Meridian Street Indianapolis, Indiana |
| Completed | 1912 |
| Height | |
| Roof | 245 ft (75 m) |
| Technical details | |
| Floor count | 17 |
Merchants National Bank and Annex | |
| Location | 11 S. Meridian St. and 7 E. Washington St., Indianapolis, Indiana |
| Coordinates | 39°46′0″N86°9′29″W / 39.76667°N 86.15806°W |
| Area | 1.8 acres |
| Built | 1907 |
| Architect | D. H. Burnham & Company |
| Architectural style | Chicago school |
| NRHP reference No. | 82000066 [1] |
| Added to NRHP | February 19, 1982 |
The Barnes and Thornburg Building is a high rise in Indianapolis, Indiana originally known as the Merchants National Bank Building. In 1905, the Merchants National Bank and Trust Company engaged the architectural firm of D. H. Burnham & Company of Chicago to design a new bank headquarters on the southeastern corner of the Washington and Meridian streets, the most important intersection in Indianapolis. Initial occupancy of the lower floors took place in 1908, [2] while the upper floors were not completed until 1912. [3]

