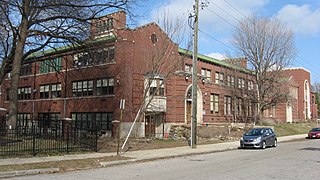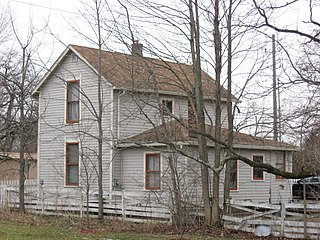
The Barnes and Thornburg Building is a high rise in Indianapolis, Indiana originally known as the Merchants National Bank Building. In 1905, the Merchants National Bank and Trust Company engaged the architectural firm of D. H. Burnham & Company of Chicago to design a new bank headquarters on the southeastern corner of the Washington and Meridian streets, the most important intersection in Indianapolis. Initial occupancy of the lower floors took place in 1908, while the upper floors were not completed until 1912.
Ralph Waldo Emerson School may refer to:

The Indianapolis City Market is a historic public market located in Indianapolis, Indiana. It was founded in 1821 and officially opened in its current facility in 1886. The market building is a one-story, rectangular brick building trimmed in limestone. It has a front gable center section flanked by square towers. While it was originally a farmers market, it is now a food hall. The Indianapolis City Market also hosted some events for Super Bowl XLVI in Indianapolis.

Emerson High School was a public high school of the Gary Community School Corporation, located in a historic facility in Gary, Indiana, United States.

Old Southport High School, also known as the Old Southport Middle School, is a historic high school building located at Indianapolis, Marion County, Indiana. It was built in 1930, and is a two-story, "U"-shaped, Colonial Revival style steel frame and concrete building sheathed in red brick with limestone detailing. It has a side gabled roof topped by an octagonal cupola. The front facade features a grand portico supported by six Corinthian order columns.

Joseph J. Bingham Indianapolis Public School No. 84 is a historic elementary school building located at Indianapolis, Marion County, Indiana. It was built in 1927–1928, and is a two-story, Mission Revival style building on a raised basement. It is of reinforced concrete construction sheathed in red brick with limestone detailing. It has a green clay barrel tile, side gabled roof. A wing was added in 1955.

Henry P. Coburn Public School No. 66 is a historic elementary school building located at Indianapolis, Marion County, Indiana. It was built in 1915, and is a two-story, rectangular, Mediterranean Revival style brown brick building on a raised basement. It has limestone coping and buff terra cotta trim. An addition was constructed in 1929.

Michigan Road Toll House is a historic toll house located on the Michigan Road at Indianapolis, Marion County, Indiana. It was built about 1850, as a simple one-story frame building. It was raised to two stories in 1886. The building operated as a toll house from about 1866 to 1892. The building was also used as a post office, notary public office, and general store.

Emerson Avenue Addition Historic District, also known as Emerson Heights Addition and Charles M. Cross Trust Clifford Avenue Addition, is a national historic district located at Indianapolis, Indiana. It encompasses 1,000 contributing buildings and 9 contributing objects in a planned residential section of Indianapolis. The district developed between about 1910 and 1949, and includes representative examples of Tudor Revival, Colonial Revival, and Bungalow / American Craftsman style residential architecture.

The Glencoe is a historic apartment building located at Indianapolis, Indiana. It was built in 1902, and is a three-story, simplified Classical Revival style yellow brick building. It has a metal cornice, limestone detailing, and a brick parapet.

The Lodge is a historic apartment building located at Indianapolis, Indiana. It was built in 1905, and is a three-story, three bay, rectangular, Georgian Revival style red brick building. It features a limestone entrance portico with Ionic order columns and three-story bay windows.

The Ambassador is a historic apartment building located at Indianapolis, Indiana. It was built in 1924, and is a large six-story, tan cinder brick building. The first floor has Chicago school style commercial storefronts. It has a recessed entrance with detailed metal canopy and features Sullivanesque terra cotta ornamental detailing.

Esplanade Apartments is a historic apartment building located at Indianapolis, Indiana. It was built in 1912 and opened for business with ads in the Indianapolis Star on September 1, 1912, and is a two to three-story, "U"-shaped, brick veneered building. It has simulated half-timbering and hipped roof with wide overhanging boxed eaves in the Prairie School and Bungalow / American Craftsman style.

Majestic Building, also known as the Indiana Farm Bureau Co-op Building, is a historic commercial building located at Indianapolis, Indiana. It was built in 1895–1896, and is a large ten-story, "U"-shaped, brick and limestone building. It features semi-circular and voussoir arched openings.

John Greenleaf Whittier School, No. 33 is a historic school building located at Indianapolis, Indiana. The original section was built in 1890, and is a two-story, rectangular, Romanesque Revival style brick building with limestone trim. It has a limestone foundation and a decked hip roof with Queen Anne style dormers. A rear addition was constructed in 1902, and a gymnasium and auditorium addition in 1927.

Horace Mann Public School No. 13 is a historic school building located at Indianapolis, Indiana. It was designed by architect Edwin May (1823–1880) and built in 1873. It is a two-story, square plan, Italianate style red brick building. It has an ashlar limestone foundation and a low hipped roof with a central gabled dormer. A boiler house was added to the property in 1918.

Christian Park School No. 82 is a historic school building located at Indianapolis, Indiana. It was built in 1931, and is a two-story, rectangular, Colonial Revival style brick building with a two-story addition built in 1955. It has a gable roof with paired end chimneys, balustrade, and an octagonal cupola.

Benjamin Franklin Public School Number 36 is a historic school building located at Indianapolis, Indiana. It was built in 1896, and is a two-story, cubical, Romanesque Revival style brick building with a two-story addition built in 1959. It sits on a raised basement and has a hipped roof with extended eaves. The front facade features a central tower and large, fully arched, triple window. The building has been converted to apartments.

Indianapolis Public Library Branch No. 3, also known as East Washington Branch Library, is a historic Carnegie library located in Indianapolis, Indiana. It was built between 1909 and 1911, and is a one-story, rectangular, Tudor Revival style dark red brick building on a raised basement. It has a truncated hipped roof behind a castellated parapet, and features terra cotta details and two hooded monk sculptures by Alexander Sangernebo. It was one of five libraries constructed from the $120,000 the Carnegie Foundation gave the city of Indianapolis in 1909 to be used towards the construction of six branch libraries. The other buildings include the Indianapolis Public Branch Library No. 6 and the Hawthorne Branch Library No. 2. A full renovation of the library was carried out in 1978 at a cost of $200,000. During a 2003 renovation, the interior was recarpeted and the metal entry doors, which were put in during the 1978 renovation, were replaced with custom oak doors modeled after the original doors. Indianapolis Public Library Branch No. 3 retains a high level of architectural integrity and continues to serve the community in its original role. The library remains in operation as the East Washington Branch of the Indianapolis Public Library.

Indianapolis Public Library Branch No. 6, also known as Spades Park Library (Carnegie), is a historic Carnegie library located in Indianapolis, Indiana. It was built in 1911–1912, and is a two-story, "L"-shaped, Italian Renaissance style masonry building on a raised basement. It has a terra cotta tile hipped roof, decorative brickwork, limestone accents, and elements of American Craftsman and Arts and Crafts style decorative elements. It was one of five libraries constructed from the $120,000 the Carnegie Foundation gave the City of Indianapolis in 1909 to be used towards the construction of six branch libraries. The library remains in operation as the Spades Park Branch of the Indianapolis Public Library.






















