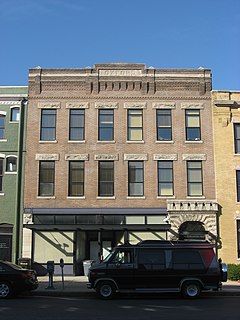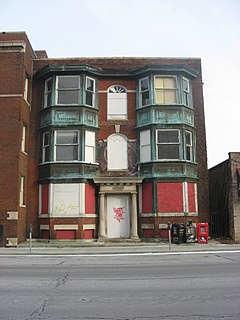
Forest Hills Historic District is a national historic district located at Indianapolis, Indiana. It encompasses 173 contributing buildings and 7 contributing structures in a planned residential section of Indianapolis. It developed between about 1911 and 1935, and includes representative examples of Tudor Revival and English Cottage style architecture.

The Dartmouth is a historic apartment building in Indianapolis, Indiana. It was built in 1890 and is a large six-story, nine-bay-by-twelve-bay building faced in two shades of center-scored, salt-glazed brown brick. It features two three-sided projecting bays, limestone accents, and a crenelated parapet.

The McKay is a historic apartment building in Indianapolis, Indiana. It was built in 1924, and is a three-story, trapezoidal shaped, Art Deco style brown cinder brick and concrete building on a raised basement. It has a one-story entrance foyer addition and Art Deco bas-relief carvings.

Good Fellow Club Youth Camp is a historic summer camp and a national historic district located at Porter, Porter County, Indiana. The district encompasses nine contributing buildings, seven contributing structures, and one contributing site built by U.S. Steel for its employees' children. The contributing resources include the camp site with roadways and foundations of removed buildings, administration building, gate house and flagstone wall (1946), caretaker's house and garage (1941), pool house (1946), steel footbridge, steel swimming pool (1946), riflery, and tennis courts (1946). The buildings reflect the Adirondack rustic and American Craftsman architectural styles. The camp remained in operation until 1976, and is now part of the Indiana Dunes National Lakeshore.

Cumberland Historic District is a national historic district located at Cumberland, Indiana. It encompasses 91 contributing buildings in the Cumberland section of Indianapolis. The district developed between about 1831 and 1950, and includes representative examples of Folk Victorian and Bungalow / American Craftsman style architecture. Notable contributing resources include the Cumberland Bank (1907), Masonic Lodge, Miller's Lunch, and First Baptist Church (1912-1913).

The Rink also known as The Link, is a historic apartment building located at Indianapolis, Indiana. It was built in 1901, and is a seven-story, six bay by six bay, Renaissance Revival style brick and terra cotta building on a raised basement. The main entrance corner features fluted Ionic order pilasters that extend from the third to the sixth story.

The Oxford is a historic apartment building located at Indianapolis, Indiana. It was built in 1902, and is a three-story, six bay by ten bay, orange brick and limestone building. The entrance features a semi-elliptical rusticated voussoir arch with two Ionic order pilasters.

The Lodge is a historic apartment building located at Indianapolis, Indiana. It was built in 1905, and is a three-story, three bay, rectangular, Georgian Revival style red brick building. It features a limestone entrance portico with Ionic order columns and three-story bay windows.

The Vienna is a historic apartment building located at Indianapolis, Indiana. It was built in 1908, and is a three-story, nine bay by seven bay, Classical Revival style yellow brick and grey limestone building. It sits on a rusticated raised basement and has six Tuscan order pilasters. It features projecting pedimented corner pavilions.

The Burton is a historic apartment building located at Indianapolis, Indiana. It was built in 1920, and is a two-story, Spanish Colonial Revival style stuccoed building on a raised basement. It features a semicircular metal arched entrance hood, stepped gables, and a red tile roof.

The Spink, also known as the Jefferson, is a historic apartment building located at Indianapolis, Indiana. It was built in 1922, and is a six-story, "I"-shaped, Tudor Revival style red brick building on a raised basement. It features full six-story projecting bays and two bay units starting on the third floor.

The Chadwick was a historic apartment building located at Indianapolis, Indiana. It was built in 1925, and was a three-story, five bay, "I"-shaped, Georgian Revival style buff brick building with limestone detailing. It featured Tuscan order engaged columns at the entrance. It was destroyed by fire in January 2011.

The Shelton is a historic apartment building located at Indianapolis, Indiana. It was built in 1925, and is a five-story, five bay, buff color brick building. It features a central projecting entrance bay and dressed limestone trim.

The Alameda is a historic apartment building located at Indianapolis, Indiana. It was built about 1925, and is a three-story, rough cast buff brick building. It has commercial storefronts on the first floor. It features distinctive spandrels with basketweave pattern brickwork.

The Wil-Fra-Mar is a historic apartment building located at Indianapolis, Indiana. It was built in 1897, and is a three-story, six bay wide, yellow brick building. It has double recessed entries and stripped down Romanesque Revival style details.

The Sid-Mar is a historic apartment building located at Indianapolis, Indiana. It was built in 1887, and is a three-story, triangular, Italianate style red brick building. It has commercial storefronts on the first floor and segmental arched and projecting bay windows on the upper floors.

Willard and Josephine Hubbard House is a historic home located at Indianapolis, Indiana. It was built in 1903, and is a 2+1⁄2-story, five-bay, center-hall plan, Italian Renaissance Revival style limestone dwelling with an addition. It features a front wooden portico supported by Ionic order columns and a semi-circular front section. Also on the property is a contributing carriage house / garage.

Saint James Court is a historic apartment complex located at Indianapolis, Indiana. It was built in 1919, and consists of two 3 1/2-story, Renaissance Revival style buildings. The buildings are faced in thick stucco and feature terra cotta panels with bas relief decoration.

Gaseteria, Inc., also known as ACLU, Indiana, historic apartment building located at Indianapolis, Indiana. It was built in 1941, and is a one-story, Art Moderne style, buff-color and red brick building with limestone detailing and a flat roof. It features curved walls and glass-block windows. It was built to house the offices of the Gaseteria filling station company.

Indianapolis Public Library Branch No. 6, also known as Spades Park Library (Carnegie), is a historic Carnegie library located in Indianapolis, Indiana. It was built in 1911–1912, and is a two-story, "L"-shaped, Italian Renaissance style masonry building on a raised basement. It has a terra cotta tile hipped roof, decorative brickwork, limestone accents, and elements of American Craftsman and Arts and Crafts style decorative elements. It was one of five libraries constructed from the $120,000 the Carnegie Foundation gave the City of Indianapolis in 1909 to be used towards the construction of six branch libraries. The library remains in operation as the Spades Park Branch of the Indianapolis Public Library.























