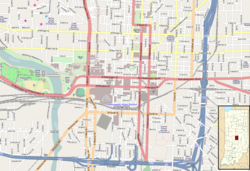Indiana Theatre | |
 Front of the theater | |
Location in central Indianapolis Location in Indianapolis | |
| Location | 140 W. Washington St., Indianapolis, Indiana |
|---|---|
| Coordinates | 39°46′2″N86°9′39″W / 39.76722°N 86.16083°W |
| Area | 1 acre (0.40 ha) |
| Built | 1927 |
| Architect | Rubush and Hunter; William P. Jungclaus Company, Inc. |
| Architectural style | Spanish Baroque |
| NRHP reference No. | 79000035 [1] |
| Added to NRHP | January 29, 1979 |
The Indiana Theatre is a multiple use performing arts venue located at 140 W. Washington Street in Indianapolis, Indiana. It was built as a movie palace and ballroom in 1927 and today is the home of the Indiana Repertory Theatre. It was added to the U.S. National Register of Historic Places in 1979. It is located in the Washington Street-Monument Circle Historic District.





