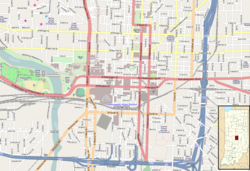Test Building | |
 Test Building, January 2010 | |
| Location | 54 Monument Circle, Indianapolis, Indiana |
|---|---|
| Coordinates | 39°46′6″N86°9′32″W / 39.76833°N 86.15889°W |
| Area | less than one acre |
| Built | 1925 |
| Architect | Bass, Knowlton, & Company |
| NRHP reference No. | 83000138 [1] |
| Added to NRHP | June 16, 1983 |
Test Building, also known as the Circle Motor Inn, is a historic commercial building in Indianapolis, Indiana. It was built in 1925, and is a nine-story, reinforced concrete structure with 12-inch thick brick and clay tile curtain walls. It is faced with Indiana limestone and has a three-story brick penthouse and two-level basement. The mixed-use building housed the city's earliest large parking garages. [2] : 2–5
Contents
It was listed on the National Register of Historic Places in 1983. [1] It is in the Washington Street-Monument Circle Historic District.





