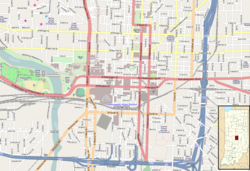L.S. Ayres Annex Warehouse | |
 Building as it appeared in October 2024 | |
| Location | Maryland St., Indianapolis, Indiana |
|---|---|
| Coordinates | 39°45′57″N86°9′30″W / 39.76583°N 86.15833°W |
| Area | 0.1 acres (0.040 ha) |
| Built | 1875 |
| Architectural style | Italianate |
| NRHP reference No. | 73000033 [1] |
| Added to NRHP | April 23, 1973 |
L.S. Ayres Annex Warehouse, also known as Elliott's Block Nos. 14-22, is a historic warehouse building located at Indianapolis, Indiana. It was built in 1875 by the L.S. Ayres department store, and is a three-story, rectangular Italianate style brick building with an elaborate cast iron first story storefront. Other decorative elements are in stone, brick, and sheet metal. It measures 72 feet, 6 inches, wide and 49 feet, 6 inches, deep. It features Corinthian order columns as part of the cast iron facade. [2] : 2–3
It was listed on the National Register of Historic Places in 1973. [1]



