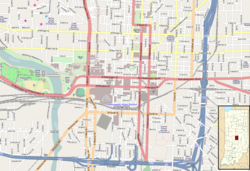Indiana Oxygen Company | |
 Indiana Oxygen Company building, July 2011 | |
| Location | 351 South East St., Indianapolis, Indiana |
|---|---|
| Coordinates | 39°45′41″N86°8′56″W / 39.76139°N 86.14889°W |
| Area | less than one acre |
| Built | 1930 |
| Built by | Fatout Building/Construction Co.; Fatout, Ray |
| Architectural style | Art Deco |
| NRHP reference No. | 87000545 [1] |
| Added to NRHP | March 26, 1987 |

The Indiana Oxygen Company Building is a historic industrial building located at Indianapolis, Indiana. It was built in 1930, and consists of a two-story, rectangular main building on a raised basement, with an attached one-story, U-shaped warehouse. Both building are constructed of brick. The main building features applied Art Deco style limestone and metal decoration. [2] : 2–3
Contents
It was listed on the National Register of Historic Places in 1987. [1]



