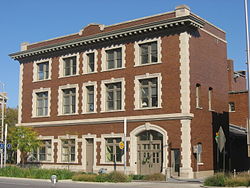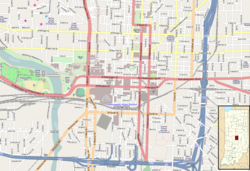Indianapolis Fire Headquarters and Municipal Garage | |
 Indianapolis Fire Headquarters, October 2010 | |
| Location | 301 E. New York St., and 235 N. Alabama St., Indianapolis, Indiana |
|---|---|
| Coordinates | 39°46′14″N86°9′8″W / 39.77056°N 86.15222°W |
| Area | less than one acre |
| Built | 1913, 1925 |
| Architect | Bohlen & Son; Hunter, Frank B. |
| Architectural style | Classical Revival, Tudor Revival |
| NRHP reference No. | 02000686 [1] |
| Added to NRHP | June 27, 2002 |
Indianapolis Fire Headquarters and Municipal Garage is a historic fire station and garage located at Indianapolis, Indiana. The Fire Headquarters was built in 1913 for the Indianapolis Fire Department, and is a three-story, Classical Revival style orange-brown glazed brick building with limestone detailing. It sits on a concrete foundation and has a square brick parapet. The Classical Revival style Municipal Garage was built in 1913, and expanded in 1925 with two Tudor Revival style additions. [2] : 5–8
It was listed on the National Register of Historic Places in 2002. [1]



