
The Corydon Historic District is a national historic district located in Corydon, Indiana, United States. The town of Corydon is also known as Indiana's First State Capital and as Historic Corydon. The district was added to the National Register of Historic Places in 1973, but the listing was amended in 1988 to expand the district's geographical boundaries and include additional sites. The district includes numerous historical structures, most notably the Old Capitol, the Old Treasury Building, Governor Hendricks' Headquarters, the Constitution Elm Memorial, the Posey House, the Kintner-McGrain House, and The Kintner House Inn, as well as other residential and commercial sites.
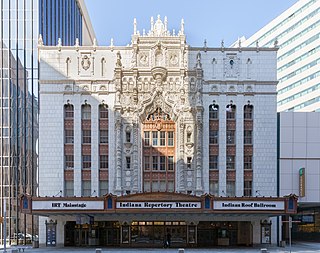
The Indiana Theatre is a multiple use performing arts venue located at 140 W. Washington Street in Indianapolis, Indiana. It was built as a movie palace and ballroom in 1927 and today is the home of the Indiana Repertory Theatre. It was added to the U.S. National Register of Historic Places in 1979. It is located in the Washington Street-Monument Circle Historic District.

Monon Park Dancing Pavilion is a historic dance hall building located at Cedar Lake, Lake County, Indiana. It was built in 1897, as a one-story, open air frame building supported by brick piers. The building measures 55 feet by 110 feet and has a massive gable on hip roof with deeply overhanging eaves. It displays some Stick / Eastlake Movement design elements. The building was acquired in 1915 by the Moody Memorial Bible Church, who enclosed and enlarged the original structure. A restoration project was underway in 2013.

Michigan City Post Office is a historic post office building located at Michigan City, LaPorte County, Indiana. It was designed by the Office of the Supervising Architect under James Knox Taylor and built in 1909. It is a one-story, Georgian Revival style brick and limestone building. It has a hipped roof behind a balustraded parapet and basement. A rear addition was built in 1926, and expanded in 1963. It housed a post office until 1973.

Madden School, also known as North Lawrence Community Schools Administration Building, is a historic school building located at Bedford, Lawrence County, Indiana. It was built in 1923, and is a two-story, rectangular, Classical Revival style limestone and brick building on a raised basement. A three-room addition was built in 1925–1926. It has dual front entrances and a parapet surrounding the roof. The building housed a school until 1976, after which it was used as an administration center.

Forest Place Historic District is a national historic district located at Culver, Marshall County, Indiana. The district encompasses 14 contributing buildings in a residential section of Culver. It developed between about 1917 and 1922, and includes examples of Bungalow / American Craftsman style architecture. The houses are small 1 1/2-story frame dwellings, with either front gabled, side gabled, or hipped roofs.

Marshall County Infirmary, also known as the Shady Rest Home, is a historic poor farm complex located in Center Township, Marshall County, Indiana. The complex includes three buildings constructed between 1893 and 1920. The Superintendent's Quarters was built in 1895, and is a two-story, Romanesque Revival style brick structure over a full basement. It has a two-story, rear wing that may have been constructed as early as 1893. The house features a corner tower with conical roof and round arched windows. Also on the property are the contributing well house and large four portal basement barn (1893).

Home Laundry Company is a historic laundry building located at Bloomington, Monroe County, Indiana. The original section was built in 1922, and is a two-story, roughly square, red brick building. A one-story Moderne style wraparound addition was built in 1947–1948. It continued to house a laundry when listed in 2000 and currently houses a Chinese restaurant..

Honey Creek School is a historic one-room school building located in Benton Township, Monroe County, Indiana. It was built in 1921, and is a one-story, Bungalow / American Craftsman influenced balloon frame building on a fieldstone foundation. The main section has a hipped roof and a projecting gable roofed entry is topped by a belfry with a pyramidal roof. The school closed in 1945. The building was restored in 1975.
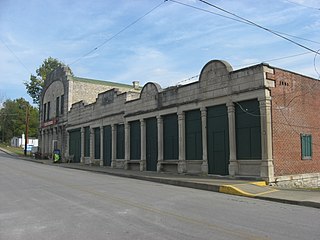
Stinesville Commercial Historic District is a national historic district located at Stinesville, Monroe County, Indiana. The district consists of five adjoining limestone commercial buildings in the central business district of Stinesville. The buildings were built between 1886 and 1894, and display elements of Renaissance Revival and Romanesque Revival style architecture. The main building is the two-story, Oolitic Lodge No. 682, I.O.O.F. built in 1894.

Culver Union Hospital is a historic hospital building located at Crawfordsville, Montgomery County, Indiana. It was built in 1902 and was named after L.L. Culver who donated $10,000 towards the construction. The building is a four-story, rectangular, Colonial Revival style brick structure. It is 13 bays wide and has a central projecting entry bay and gable roof. It features a two-story, open and circular entry porch supported by Ionic order columns. Additions were made to the original building in 1940–1942, 1966, 1971, and 1977. The building was closed in 1984 due to being unsafe inside the building. In 2016 the building was converted to an apartment complex by Flaherty and Collins Properties. The property is now known as Historic Whitlock Place.
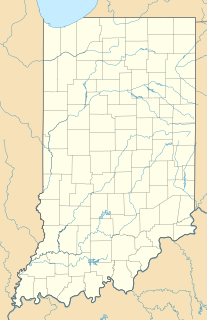
Old Timbers is a historic home located within Big Oaks National Wildlife Refuge in Shelby Township, Ripley County, Indiana. It was built in 1932, and is a 1 1/2-story, Bungalow / American Craftsman style stone building. It has a jerkinhead roof and kitchen wing. It was originally built as a lodge for Alexander Thompson, owner of the Champion Paper Company of Hamilton, Ohio. The property was acquired by the U.S. Army in 1940.

Milan Masonic Lodge No. 31 is a historic Masonic lodge located at Milan, Ripley County, Indiana. It was built in 1900, and is a two-story, brick building with modest Romanesque Revival and Queen Anne style design elements. It features elliptical and round-arched openings, a steeply pitched gable roof, pyramidal tower, stained glass windows, and wood detailing in the gable ends. It is the oldest continuously active Masonic Lodges in Ripley County.
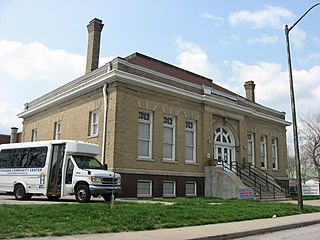
Hawthorne Branch Library No. 2, also known as Hawthorne Education Annex, is a historic Carnegie library building located in Indianapolis, Marion County, Indiana. Built in 1909–1911, with funds provided by the Carnegie Foundation, it is a one-story, rectangular, Classical Revival style brick and limestone building on a raised basement. It has a truncated hipped roof and features a slightly projecting pavilion housing a round arch. It was renovated in 1955, after its closure as a library, and again in 1999.
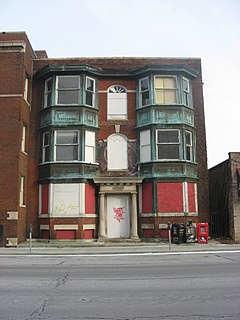
The Lodge is a historic apartment building located at Indianapolis, Indiana. It was built in 1905, and is a three-story, three bay, rectangular, Georgian Revival style red brick building. It features a limestone entrance portico with Ionic order columns and three-story bay windows.

Sheffield Inn, also known as the Sheffield Apartments, is a historic apartment building located at Indianapolis, Indiana. It was built in 1927, and is a two-story, "I"-shaped Tudor Revival style masonry building. It features a multi-gabled slate roof with 2½-story projecting gabled pavilion, decorative chimney, banks of leaded glass windows, and decorative half-timbering. The building was originally designed as a residential hotel and remodeled in 1971. It is located immediately next to the Manchester Apartments.

Christian Park School No. 82 is a historic school building located at Indianapolis, Indiana. It was built in 1931, and is a two-story, rectangular, Colonial Revival style brick building with a two-story addition built in 1955. It has a gable roof with paired end chimneys, balustrade, and an octagonal cupola.

Benjamin Franklin Public School Number 36 is a historic school building located at Indianapolis, Indiana. It was built in 1896, and is a two-story, cubical, Romanesque Revival style brick building with a two-story addition built in 1959. It sits on a raised basement and has a hipped roof with extended eaves. The front facade features a central tower and large, fully arched, triple window. The building has been converted to apartments.

Independent Turnverein, also known as the Hoosier Athletic Club and Marott Building, is a historic clubhouse located at Indianapolis, Indiana. It was built in 1913–1914, and consists of a main three-story brick pavilion connected by a two-story section to a second three-story brick pavilion. It has Prairie School and American Craftsman design elements, including a red tile hipped roof. It features paneled and decorated pilasters, a second floor Palladian window, and limestone decorative elements. The building was remodeled in 1946.

Oriental Lodge No. 500, also known as Prince Hall Masonic Temple, is a historic building located in Indianapolis, Indiana, United States. It was designed by Rubush & Hunter and others and completed in 1916. It is a four-story, rectangular, steel frame and reinforced concrete structure with brick exterior walls. It has terra cotta decorative elements that are interpretations of Islamic architecture of the Middle East, North Africa, and Spain.
























