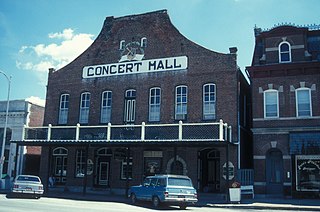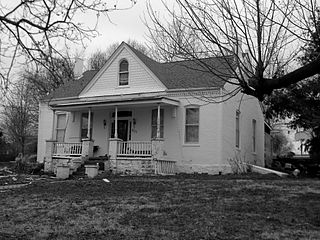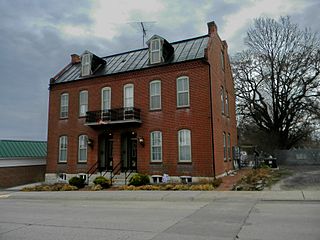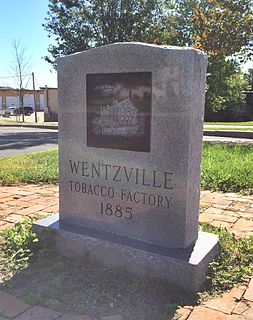
The Coca-Cola Bottling Company Building, also known as the Kelly Press Building, is a historic commercial building located on Hitt Street in downtown Columbia, Missouri. It was built in 1935, and is a 1 1/2-story, Colonial Revival style brick building with a side gable roof with three dormers. It has a long one-story rear ell. Today it houses Uprise Bakery, Ragtag Cinema, Ninth Street Video, and Hitt Records.

This is a list of the National Register of Historic Places listings in Houston County, Minnesota. It is intended to be a complete list of the properties and districts on the National Register of Historic Places in Houston County, Minnesota, United States. The locations of National Register properties and districts for which the latitude and longitude coordinates are included below, may be seen in an online map.

Hermann Historic District is a national historic district located at Hermann, Gasconade County, Missouri. The district encompasses 360 contributing buildings, 4 contributing structures, and 3 contributing objects in the central business district and surrounding residential sections of Hermann. The district developed between about 1838 and 1910, and includes representative examples of Greek Revival and Classical Revival style architecture. Notable buildings include the Eitzen House (1855), Potnmer-Gentner House (1848), Hermann City Hall (1906), Strehly House (1845), Concert Hall (1877), The German School (1871), and Gasconade County Courthouse (1896).

The Missouri State Teachers Association Building is a historic building located at Columbia, Missouri. It was built in 1927 and houses the Missouri State Teachers Association Headquarters. The building is located on South 6th Street on the University of Missouri campus and is a two-story, Tudor Revival style brick building. It was the first building in the United States built specifically to house a state teachers association. A historical marker on the site commemorates the lands former tenant "Columbia College," the forerunner of the University of Missouri.

The Ozark Courthouse Square Historic District is a national historic district located at Ozark, Christian County, Missouri. It encompasses 19 contributing buildings in a 5.3-acre (2.1 ha) area in the central business district of Ozark. The central feature of the district, the Christian County Courthouse, is a three-story, Classical Revival style brick building designed by architect Henry H. Hohenschild. Other notable buildings include the Bank of Ozark/Masonic Lodge (1897), First Baptist Church (1919), Methodist Episcopal Church (1914), Robertson Brothers’ Store (1882), Ozark Drug (1905), Works Progress Administration Community Building (1934), Hospital, and Christian County Bank.

The St. Charles Odd Fellows Hall is historic Odd Fellows hall located at St. Charles, St. Charles County, Missouri. It is a 3 1/2-story, brick Second Empire-styled building that was built in 1878. A small two-story rear addition was constructed about 1900. It served historically as a clubhouse, as an auditorium, and as a financial institution.

Charles W. Henry School is a historic school located in the Mount Airy neighborhood of Philadelphia, Pennsylvania. It is part of the School District of Philadelphia. The building was designed by Henry deCourcy Richards and built by Cramp & Co. in 1906–1908. It is a two-story, 20 bay, red brick building in the Colonial Revival-style. Additions were built in 1949–1950 and 1968. It features arched entryways and limestone trim. It was the scene of a bombing during its construction in 1906.

Henry Beins House is a historic house located at 620 Locust Street in Washington, Franklin County, Missouri.

Henry and Elizabeth Ernst House is a historic home located at Washington, Franklin County, Missouri. It was built about 1874, and is a 1 1/2-story, five bay, central passage plan brick dwelling on a brick foundation. It has a side-gable roof and low segmental arched door and window openings. It features a front porch and a prominent front gable, which is sheathed with fishscale shingles, was probably added in 1892 when the house was rebuilt after a fire.

Bartsch-Jasper House, also known as the August Bartsch House, Henry Jasper House, and Charles Kampschroeder House, is a historic home located at Washington, Franklin County, Missouri. It was built about 1855 and expanded to its present size about 1893. It is a 1 1/2-story, double entrance, brick dwelling on a stone foundation. It has a side gable roof and open hip roofed front porch with turned support posts.

Charles H. Helm House, also known as the John and Wilhelmina Helm House, is a historic home located at Washington, Franklin County, Missouri. It was built about 1873, and is a small 1 1/2-story, two bay brick dwelling. It has a side gable roof and tall jack arch door and window openings. Also on the property is the contributing one room frame kitchen building

Stephen M. Jones Building is a historic multi-family dwelling located at Washington, Franklin County, Missouri. It was built in 1883, and is a 2 1/2-story, six bay, brick building with a side-facing flattened gable roof covered. It features paired brick chimneys in the gabled ends, segmental arched windows, and a brick denticulated cornice.

Louis Wehrmann Building, also known as the John and Amy Mintrup House, is a historic commercial building located at Washington, Franklin County, Missouri. It was built about 1857, and is a 2 1/2-story, five bay, German Neoclassical style brick building in the Klassisismus form. It features a two-story neoclassical pilasters and an ornamental ironwork balcony over the central front door.

Henry Schneider Building, also known as the Monarch Machine Co., Main Street Garage, Cities Service Co. Station, and Herrick & Edwards Tires, is a historic commercial building located at Springfield, Greene County, Missouri. It was built about 1928, and remodeled to its present form in 1952. It is a one-story, brick commercial building with a flat roof and concrete foundation. The building housed multiple automobile related businesses from the time it was constructed into modern times.

Building at 217 West Main Street, also known as the Open Door Service Center Building, is a historic commercial building located at Sedalia, Pettis County, Missouri. It was built in 1874, and is a two-story, "L"-shaped, Italianate style brick building. A wing was added in 1906. It features a decorative metal cornice and three round arched windows. The building is known to have housed a brothel in the late-19th and early-20th centuries.

Newbill-McElhiney House is a historic home located at St. Charles, St. Charles County, Missouri. The original three-bay section was built in 1836, and expanded to five bays in the 1850s. It is a two-story, five bay, Federal style brick dwelling. It has a side-gable roof and features a three-bay central porch. Also on the property is a contributing small two-story "L-plan" brick building rumored to have been used as a slave quarters.

Stone Row is a historic building located at St. Charles, St. Charles County, Missouri. It consists of two 2 1/2-story stone buildings built about 1815 that were once separated by a 20-foot space. About 1860, the space was filled by a 2 1/2-story brick structure. Stone Row dates to the earliest settlement of St. Charles. They were built for commercial and residential purposes.

Wentzville Tobacco Company Factory is a historic tobacco factory located at Wentzville, St. Charles County, Missouri. It was built in 1885, and is a 2 1/2-story, three bay by six bay brick building with timber framing. It measures approximately 40 feet by 90 feet and has a gable roof with long shed dormers.

Osceola Public School Building, also known as Osceola High School Building, is a historic school building located at Osceola, St. Clair County, Missouri. The original section was built in 1914-1915, and is a three-story, brick and cut stone building. It features a segmental arched, recessed main entrance, located in a projecting centered bay. A two-story brick and cut stone addition designed by architect Charles A. Smith was added in 1937.

Administration Building, Missouri State Fruit Experiment Station, also known as the Old Administration Building, is a historic experiment station building located near Mountain Grove, Wright County, Missouri. It was designed by architect Henry H. Hohenschild and built in 1900. It is a 1 1⁄2-story, Tudor Revival style red brick building on a limestone block foundation. It measures 42 feet 5 inches (12.93 m) by 59 feet 10 inches (18.24 m). The building features a bellcast roof with pedimented gables, large scrolled brackets, and a squat round corner tower with a conical roof.

























