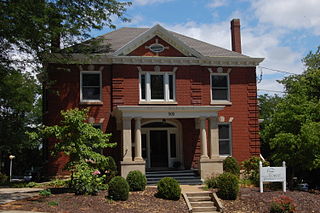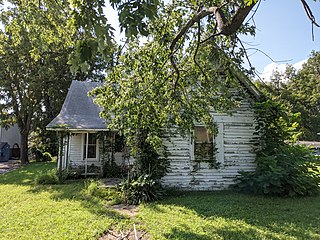
The Bowles House in Westminster, Colorado is a brick Italianate house built in 1871 by Edward Bruce Bowles and his wife Mahala Elizabeth Longan. Bowles is largely credited for bringing the Colorado & Southern Railroad to the present-day Westminster area.

The Henry Pohlmann House is a historic building located in the West End of Davenport, Iowa, United States. Henry Pohlmann was a brick manufacturer who worked for his family firm of H.B. Pohlmann. The two-story brick house is a McClelland front gable that is a popular 19th-century vernacular architectural style in Davenport. The three-bay front has an off-centered main entrance and there is a polygonal window bay on the east side of the house. The house has been listed on the National Register of Historic Places since 1984.

The John Wilder House is a historic house on Lawrence Hill Road in the village center of Weston, Vermont. Built in 1827 for a prominent local politician, it is a distinctive example of transitional Federal-Greek Revival architecture in brick. Some of its interior walls are adorned with stencilwork attributed to Moses Eaton. The house was listed on the National Register of Historic Places in 1983.

Frabrishous and Sarah A. Thomas House is a historic home located at Salisbury, Chariton County, Missouri. It was built in 1873, and is a two-story, Italianate style frame dwelling. It sits on a brick and concrete block foundation. It has a 1+1⁄2-story rear addition and two-story cross-gable wing.

Claud D. Grove and Berenice Sinclair Grove House, also known as the Hagener House and Edward G. Sinclair House , is a historic home located at Jefferson City, Cole County, Missouri. It was built about 1912, and is a two-story, Colonial Revival style brick dwelling with a projecting center gable. It has a slate hipped roof with shed dormer. It features a one-story front porch supported by one square and two round Tuscan order columns.

Charles and Bettie Birthright House is a historic home located at Clarkton, Dunklin County, Missouri. It was built in 1872, and began as a double pen, side gable home with full width porch. A 1+1⁄2-story front addition about 1914 added a prominent front gable wing. It sits on a brick and concrete foundation.

Henry J. Buhr House is a historic home located at Washington, Franklin County, Missouri. It was built about 1873, and is a one to two-story, three bay, side entry brick dwelling on a stone foundation and set on a hillside. It has a side-gable roof and segmental arched door and window openings.

Henry Bartelmann House, also known as the Henry Geisecke House, is a historic home located at Washington, Franklin County, Missouri. It was built about 1860, and is a two-story, three bay, side entry brick dwelling on a stone foundation. It has a side-gable roof and tall brick jack arched door and window openings.

The Henry F. Beinke House is a historic house located at 610 Jefferson Street in Washington, Franklin County, Missouri. It is locally significant as an example go the Missouri-German style of architecture.

Henry Beins House is a historic house located at 620 Locust Street in Washington, Franklin County, Missouri.

Henry Degen House is a historic home located at Washington, Franklin County, Missouri. It was built in about 1873, and is a 1+1⁄2-story, five bay, double entrance brick dwelling on a stone foundation. It has a side-gable roof and segmental arched door and window openings. It features an ornate front porch across the center bay. It was listed on the National Register of Historic Places in 2000.

Frank Mense House is a historic home located at Washington, Franklin County, Missouri. It was built about 1923, and is a 1+1⁄2-story, three bay, gable front brick dwelling on a stone foundation. It has a full-with front porch and segmental arched door and window openings.

John Meyer House, also known as the Mary Eckelkamp House, is a historic home located at Washington, Franklin County, Missouri. It was built about 1873, and is a 1+1⁄2-story, center entry brick dwelling on a brick foundation. It has a front gable roof and segmental arched door and window openings. Also on the property is a contributing one-story brick smokehouse.

Paul Monje House is a historic home located at Washington, Franklin County, Missouri. It was built about 1908, and is a 1+1⁄2-story, brick dwelling with a side ell on a stone foundation. It has a gable roof and segmental arched door and window openings. A front porch which extends the width of the side ell.
Louis H. Peters House is a historic home located at Washington, Franklin County, Missouri. It was built about 1914, and is a 1+1⁄2-story, two bay, brick dwelling on a stone foundation. It has a front gable roof and segmental arched door and window openings. It features a Victorian style front porch.

Joseph Raaf House is a historic home located at Washington, Franklin County, Missouri. It was built about 1896, and is a 1+1⁄2-story, brick dwelling with a rear ell on a stone foundation. The rear ell was in place by 1916. It has a gable roof and segmental arched door and window openings. It features a full width front porch.
Jonathan L. Tuepker House, also known as the Anna Bocklage House, is a historic home located at Washington, Franklin County, Missouri. It was built about 1911, and is a 1+1⁄2-story, three bay, brick dwelling with a rear ell on a stone foundation. It has a gable roof and segmental arched door and window openings. It features a Victorian style front porch.
William T. Vitt House, also known as the Louis Schaefer House, is a historic home located at Washington, Franklin County, Missouri. It was built in 1888, and is a 2+1⁄2-story, three bay, side entry brick dwelling on a stone foundation. It has a side gable roof and segmental arched door and window openings. It features a Victorian style front porch.

Bartsch-Jasper House, also known as the August Bartsch House, Henry Jasper House, and Charles Kampschroeder House, is a historic home located at Washington, Franklin County, Missouri. It was built about 1855 and expanded to its present size about 1893. It is a 1+1⁄2-story, double entrance, brick dwelling on a stone foundation. It has a side gable roof and open hip roofed front porch with turned support posts.
John Abkemeyer House is a historic home located at Washington, Franklin County, Missouri. It was built about 1914, and is a 1+1⁄2-story, three bay hall and parlor plan, brick dwelling on a stone foundation. It has a side gable roof, segmental-arched door and window openings, and open hip roofed front porch.




















