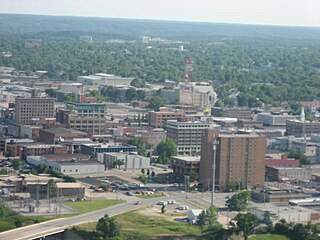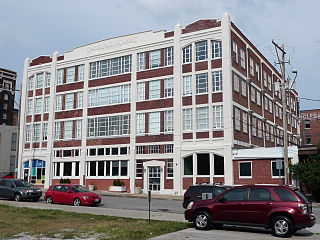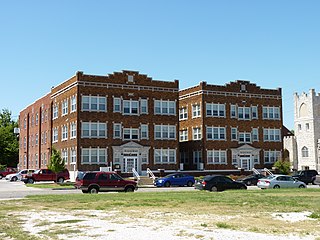
Joplin is a city in Jasper and Newton counties in the southwestern corner of the U.S. state of Missouri. The bulk of the city is in Jasper County, while the southern portion is in Newton County. Joplin is the largest city located within both Jasper and Newton Counties – even though it is not the county seat of either county. With a population of 51,762 as of the 2020 census, Joplin is the 12th most-populous city in the state. The city covers an area of 35.69 square miles (92.41 km2) on the outer edge of the Ozark Mountains. Joplin is the main hub of the three-county Joplin-Miami, Missouri-Oklahoma Metro area, which is home to 210,077 people; this makes the city the fifth largest metropolitan area in Missouri. In May 2011, a violent EF5 tornado killed more than 150 people and destroyed one-third of the city.

The Burlington Headquarters Building, also called Burlington Place, is located at 1004 Farnam Street in Downtown Omaha, Nebraska. This four-story brick building was originally designed by Alfred R. Dufrene and built in 1879 next to Jobbers Canyon. It was redesigned by noted Omaha architect Thomas R. Kimball in 1899, and vacated by the railroad in 1966. The building was listed on the National Register of Historic Places in 1974, designated an Omaha Landmark in 1978, and rehabilitated in 1983. Today it is office space.

The Safeway Stores Office and Warehouse Building is a historic building near downtown Kansas City, Missouri. The building was designed by Kansas City architects Archer and Gloyd and was built by local contractor J. H. Thompson in 1929. It served as Safeway's regional produce and canned goods warehouse, as well as the regional headquarters for the chain. The warehouse served a region extending from Topeka, Kansas in the west to St. Joseph, Missouri in the north, Columbia, Missouri in the east to Joplin, Missouri in the south.

The Scott Joplin House State Historic Site is located at 2658 Delmar Boulevard in St. Louis, Missouri. It preserves the Scott Joplin Residence, the home of composer Scott Joplin from 1901 to 1903. The house and its surroundings are maintained by the Missouri Department of Natural Resources as a state historic site. The house was added to the National Register of Historic Places and designated a U.S. National Historic Landmark in 1976.

This is a list of the National Register of Historic Places listings in Jasper County, Missouri.

The National Building is a historic warehouse building in downtown Seattle, Washington, located on the east side of Western Avenue between Spring and Madison Streets in what was historically Seattle's commission district. It is now home to the Seattle Weekly. It is a six-story plus basement brick building that covers the entire half-block. The dark red brick facade is simply decorated with piers capped with small Ionic capitals and a small cornice, which is a reproduction of the original cornice. Kingsley & Anderson of Seattle were the architects.

The Newman Brothers Building is a former commercial building in Joplin, Missouri. The building was the home of Newman's Department Store from 1910 to 1972. In 1990, the building was entered into the National Register of Historic Places. After going through several owners, the building is now occupied by Joplin city offices. It is located in the Joplin Downtown Historic District.

The Fifth and Main Historic District is a collection of adjoining structures and national historic district located on the northeast corner of the intersection of Main and Fifth streets in Joplin, Jasper County, Missouri, United States. This historic district consists of three early 20th century structures: the Christman Building, the Christman Building Annex and the Paramount Building. The Fifth and Main Historic District was added to the National Register of Historic Places in 2006. In 2008, it was encompassed by the Joplin Downtown Historic District.

The Old McDonald County Courthouse is a National Register of Historic Places listed building located at 400 N. Main Street in Pineville, Missouri, the county seat of McDonald County, Missouri. It is situated in the center of Pineville's town square and served as the county's courthouse from 1871 until 1978, when a new courthouse was constructed two blocks north of the square. The structure underwent a significant restoration from 2010 to 2015 and is currently operated as a museum by the McDonald County Historical Society. It is designed in the American Foursquare style and was featured in the 1939 film Jesse James, which starred Tyrone Power as the titular outlaw and Henry Fonda as his brother Frank James. It is one of three sites in the county on the National Register of Historic Places, which also includes the Powell Bridge in the rural community of Powell, Missouri.

Springfield Grocer Company Warehouse, also known as the Holland-O'Neal Milling Company, is a historic warehouse building located at Springfield, Greene County, Missouri. It was built about 1925, and is a wide two story building with a four-story central tower. It measures approximately 185 feet by 40 feet and is tucked into a hillside. The building still bears wall signs added by the Springfield Grocer Company, including a distinctive set of signs advertising their private "Yellow Bonnet" brand of products.

The Gentry Apartments, also known as Zahn Apartments, is a historic apartment building located at Joplin, Jasper County, Missouri. It was built in 1918, and is a six-story, U-shaped, buff brick building. It measures approximately 45 feet by 120 feet and retains its original open storefront with large display windows and transoms.

Olivia Apartments is a historic apartment building located at Joplin, Jasper County, Missouri. It was built in 1906 by a Canadian engineer who moved to Joplin during the mining boom and finished in October of 1906. It is a five-story, U-shaped, red brick building. It measures approximately 100 feet by 125 feet and features Bedford limestone ornamentation and light colored brick cross hatching.

Ridgway Apartments, also known as North Ridgeway Apartments & South Ridgeway Apartments, are two historic apartment buildings located at Joplin, Jasper County, Missouri. They were built in 1918, and are three-story, rectangular brick buildings. Each measures approximately 42 feet by 125 feet and feature centrally placed entrances embellished with a prominent pediment surround and stepped parapets that crown the main facade.

Fox Theater, also known as Central Assembly Central Christian Center, is a historic movie theater located at Joplin, Jasper County, Missouri. It was built in 1930, and is a two-story, L-shaped, brick, single bay, two-part commercial building with Mission Revival detailing. The ornate interior features extensive displays of plaster, metal, and wood decoration executed in Spanish Revival designs. The building was sold to the Central Assembly Church of Joplin in 1974.

Joplin Supply Company is a historic commercial building located at Joplin, Jasper County, Missouri. It was built in 1922, and is a five-story, two-part vertical block commercial building. It is a steel reinforced concrete structure with brick cladding and large multi-pane windows and simple stone detailing.

Rains Brothers Building, also known as Miner's Hardware Company and Roosevelt Hotel, was a historic commercial building located at Joplin, Jasper County, Missouri. It was built in 1900–1901, and was a three-story, three-bay, two-part commercial building with Renaissance Revival style detailing. It was destroyed by fire on March 1, 2012.

St. Louis and San Francisco Railroad Building, also known as the Frisco Building, is a historic train station and office building located at Joplin, Jasper County, Missouri. It was built in 1913 for the St. Louis and San Francisco Railroad, and is a nine-story, L-shaped, brick-and-stone-trimmed building with a decorative cornice. It measures approximately 101 feet by 127 feet and has a two-part vertical block form.
Joplin Furniture Company Building is a historic commercial building located at Joplin, Jasper County, Missouri. The two original buildings were constructed in 1899 and 1906, and subsequently expanded and combined in 1908 and 1923. The resulting building is a four-story bearing wall brick masonry building in the Classical Revival style. The Joplin Furniture Company operated continuously at this location from 1908 to 1982.

Mathew H. Ritchey House, also known as Mansion House and Belle Starr House, is a historic home located in Newtonia, Newton County, Missouri. It was built about 1840, and is a two-story, brick dwelling with a two-story rear wing built using slave labor. The house rests on a sandstone block foundation and has a side-gabled roof. It features a one-story front portico and interior end chimneys. Also on the property is the contributing Ritchey family cemetery, outbuildings, and a well. During the American Civil War, the site saw fighting during both the First and Second Battles of Newtonia, which required its use as a hospital after the battles. It was listed on the National Register of Historic Places in 1978 and is a contributing property in the First Battle of Newtonia Historic District. The building was damaged by a tornado in 2008.

The Elijah Thomas Webb Residence is a historic home in Webb City, Missouri. It was added to the National Register of Historic Places in 2020 as an "outstanding example of a high-style Queen Anne residence." The three-story building was built c. 1891 and has retained many of its original details. It is a rare surviving example of Queen Anne single-family architecture in Webb City. The residence was designed with an eclectic mixture of architectural features that include the Queen Anne, Italianate, Romanesque, and Eastlake movement details. The building has an irregular shape with a slate-clad hip roof with some lower gable sections and a polygonal tower on the front elevation. Red brick walls include contrasting bullnose corner bricks to create faux quoining on top a batter (walls) limestone foundation that extends five feet above grade. The most significant modification to the main building was the addition of a second-floor sleeping porch c. 1914.























