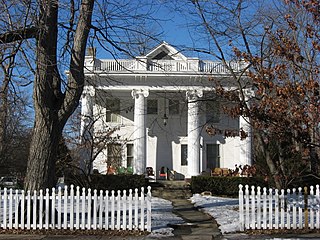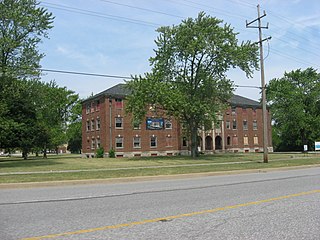
William H. H. Graham House, also known as the Stephenson Mansion, is a historic home located in the Irvington Historic District, Indianapolis, Marion County, Indiana. It was built in 1889, and is a 2 1⁄2-story, four-bay Colonial Revival style frame dwelling. The house features a front portico supported by four, two-story Ionic order columns added in 1923, and a two-story bay window. In the 1920s it was the home of D. C. Stephenson, head of the Indiana Ku Klux Klan.

The Masonic Temple is a historic Masonic Lodge located at Fort Wayne, Indiana. It was designed by architect Charles R. Weatherhogg and built in 1926. It is an 8 1/2-story, rectangular Classical Revival style steel frame building faced with Indiana limestone. The front facade features four five-story Ionic order columns alternating with window openings.

The McColloch-Weatherhogg Double House, also known as the J. Ross McCulloch House, is a historic residential building constructed in 1883 in the Victorian Gothic Revival style at 334-336 E. Berry St., Fort Wayne, Indiana. The building is now the home of United Way of Allen County and was listed on the National Register of Historic Places on December 7, 2001.
Charles R. Weatherhogg was an American architect from Fort Wayne, Indiana. He was born in Donington, England and attended the Art Institute of Lincoln in Lincolnshire. He worked for an architect in Lincolnshire before coming to the United States to see the 1893 World's Fair, lived in Chicago for a year, and settled in Fort Wayne in 1892.

Charles Dugan House, also known as the Adams County Historical Society Museum, is a historic home located at Decatur, Adams County, Indiana. It was designed by the prominent architectural firm of Wing & Mahurin and built in 1902. It is a two-story, Classical Revival style yellow brick dwelling with a hipped roof. The house features a semicircular portico, Doric order corner pilasters, and porte cochere. Also on the property is a contributing frame garage. It was purchased by the Adams County Historical Society Museum in 1968 for $17,250.

Blackstone Building is a historic commercial building located in downtown Fort Wayne, Indiana. It was designed by noted Fort Wayne architect Charles R. Weatherhogg and built in 1927. It is a three-story, three bay, Classical Revival style brick building. The front facade features panelled Ionic order pilasters topped by a modillion cornice and a shaped parapet. Its upper stories are clad in white terra cotta. The building originally housed the Blackstone Shop, an exclusive women's clothing store.

Alexander Taylor Rankin House, also known as the Maier-DeWood Residence, is a historic home located in downtown Fort Wayne, Indiana. It was built about 1841, and is a 1 1/2-story, three bay by two bay, Greek Revival style brick dwelling. A one-story frame addition was erected around 1855.

William R. Gant Farm is a historic home and farm located at Sand Creek Township, Bartholomew County, Indiana. The house was built about 1864, and is a two-story, vernacular Greek Revival style brick dwelling with a Federal style rear ell. Also on the property is a contributing traverse-frame barn dated to the early-20th century.

Lake County Tuberculosis Sanatorium, Nurses Home and Superintendent's House is a historic tuberculosis sanatorium located at Crown Point, Lake County, Indiana. The Nurses Home was built in 1930, and is a three-story, Georgian Revival style brick building on a raised concrete basement. It has a hipped roof with pediment. It features a three-bay projecting entrance portico with an arcade and variation of Corinthian order pilasters. The Superintendent's House was built in 1930, and is a 2 1/2-story, Colonial Revival style brick building with a one-story flat roofed wing. The Lake County Tuberculosis Sanatorium closed around 1971.

Cochran–Helton–Lindley House, also known as the Helton–Lindley House and James Cochran House, is a historic home located at Bloomington, Monroe County, Indiana. It was built in 1849–1850, and is a two-story, five-bay, "L"-shaped, Greek Revival style brick dwelling. It has a two-story rear ell with an enclosed two-story porch. Its main entrance is framed by a transom and sidelights and features a porch with square columns and pilasters. It was the home of Indiana Governor Paris Dunning in 1869–1870. The house was renovated in 1976.

Garth Stroup House, also known as the Merrifield-Cass House, is a historic home located at Mishawaka, St. Joseph County, Indiana. The original one-story dwelling was built in 1837, and enlarged to two-stories and one-story wing added in 1867. The frame dwelling exhibits Greek Revival, Federal, and Carpenter Gothic style design elements. It sits on a fieldstone and brick foundation. It features porches with gingerbread trim. The house is thought to be the oldest dwelling in continuing use in Mishawaka.
Brown-Kercheval House was a historic home located at Rockport, Spencer County, Indiana. The original section was built in 1853–1854, and was a 1 1⁄2-story, wood-frame Gothic Cottage style dwelling with Greek Revival style design elements. It was originally a six-room house and subsequently expanded in 1880 and 1908 to a 14-room house. A kitchen wing was added in 1954. Also on the property was a contributing brick outbuilding.

Farmers Institute is a historic school building on a small campus in Shadeland, Tippecanoe County, Indiana. It was built in 1851, and expanded to its present two stories in 1864–1865. It is a two-story, rectangular, frame building with modest Greek Revival style design elements. It housed a school from its construction until 1874, and again from 1882 to 1889, during which it also housed a public library. Since then, it has exclusively housed the Farmers Institute Friends Church, a Quaker meetinghouse.

Vermillion County Jail and Sheriff's Residence is a historic combined jail and sheriff's residence located at Newport, Vermillion County, Indiana. The Sheriff's Residence was built in 1868, and is a two-story, Italianate style brick dwelling. It rests on a raised limestone foundation and has a steep hipped roof. It features round and segmental arched window openings and a full-width front porch. Attached to it is a two-story, vernacular Romanesque Revival style jail block of rusticated limestone. The jail block was designed by architect John W. Gaddis and added in 1896.

Lackey-Overbeck House, also known as the Lackey-Cockefair-Overbeck-Matheis House, is a historic home located at Cambridge City, Wayne County, Indiana. It was built about 1835, and is a two-story, three bay, frame dwelling with Federal and Greek Revival style design elements. A two-story rear wing was added about 1850.

Roberts-Morton House, also known as the Old Stone House, is a historic home located in Ohio Township, Warrick County, Indiana. Just east of the town of Newburgh. It was built in 1833–1834, and is a two-story, rectangular, Federal style cut stone dwelling. It has a low gable roof and exterior end chimneys. The front facade features a two-story, Greek Revival style projecting portico.

Christopher Apple House, also known as the Apple Farm House, is a historic home located in Lawrence Township, Marion County, Indiana. It was built in 1859, and is a two-story, four bay Federal style brick dwelling with Greek Revival style design elements. It has a side gable roof and 1 1/2-story rear wing.

Cotton–Ropkey House, also known as the Ropkey House, is a historic home located at Indianapolis, Marion County, Indiana. It was built about 1850, and is a two-story, three bay by four bay, transitional Italianate / Greek Revival style timber frame dwelling. It has a hipped roof and is sheathed in clapboard siding.

George Washington Tomlinson House is a historic home located at Indianapolis, Marion County, Indiana. It was built about 1862, and is a 1 1/2-story, center passage plan, double pile, frame dwelling with Greek Revival and Georgian style design elements. It is sheathed in clapboard siding, has a side gable roof, and four interior end chimneys. The house was moved to its present site in 1979.
Sherwood House may refer to:





















