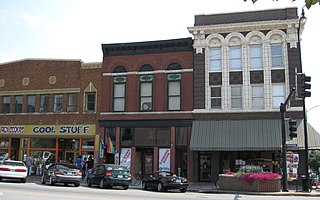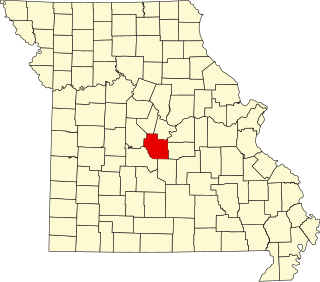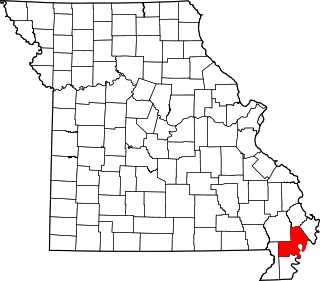
The Jesse James Home Museum is the house in St. Joseph, Missouri where outlaw Jesse James was living and was gunned down on April 3, 1882, by Robert Ford. It is a one-story, Greek Revival style frame dwelling measuring 24 feet, 2 inches, wide and 30 feet, 4 inches, deep.

Defiance is an unincorporated community and census-designated place in Saint Charles County, Missouri, United States. As of the 2020 census, the population was 159.

Millersville is an unincorporated community in western Cape Girardeau County, Missouri, United States. It is located six miles (10 km) west of Jackson on Route 72.

This is a list of the National Register of Historic Places listings in St. Louis County, Missouri.

This is a list of properties and historic districts in Missouri on the National Register of Historic Places. There are NRHP listings in all of Missouri's 114 counties and the one independent city of St. Louis.

The Thomas Hart Benton Home and Studio State Historic Site is a state-owned property located at 3616 Belleview, Kansas City, Missouri, that preserves the house and studio of Missouri artist Thomas Hart Benton. The historic site was established in 1977 and is managed by the Missouri Department of Natural Resources. Tours are provided that show the furnished house and studio as Benton left it when he died on January 19, 1975. The site was listed on the National Register of Historic Places in 1980.

The David Gordon House and Collins Log Cabin were two historic homes located at Columbia, Missouri. The David Gordon House is a two-story, frame I-house. The 13-room structure incorporated original construction from about 1823 and several additions from the 1830s, 1890s and 1930s. The Collins Log Cabin was built in 1818, and is a single pen log house of the story and a loft design. They represent some of the first permanent dwellings in Columbia. The house, located in what is now Stephens Lake Park burned after arson in the early 1990s. The log cabin survived has been relocated from Stephens Lake Park to the campus of the Boone County Historical Society.

This is a list of the National Register of Historic Places listings in Chisago County, Minnesota. It is intended to be a complete list of the properties and districts on the National Register of Historic Places in Chisago County, Minnesota, United States. The locations of National Register properties and districts for which the latitude and longitude coordinates are included below, may be seen in an online map.

The Chance House and Gardens is a historic home and garden located at Centralia, Missouri. The house was built in 1904, and is a two-story, Queen Anne style frame dwelling on a raised brick basement. It features a broad verandah and porte cochere. The formal gardens were added in 1937. The house was purchased by Albert Bishop Chance in 1923. The house is now operated as the Centralia Historical Society Museum. The adjacent Garden is open to the public.

The Missouri State Teachers Association Building is a historic building located at Columbia, Missouri. It was built in 1927 and houses the Missouri State Teachers Association Headquarters. The building is located on South 6th Street on the University of Missouri campus and is a two-story, Tudor Revival style brick building. It was the first building in the United States built specifically to house a state teachers association. A historical marker on the site commemorates the lands former tenant "Columbia College," the forerunner of the University of Missouri.

The Eighth and Broadway Historic District is one of the seven national historic districts located in Columbia, Missouri. The district is made up of three contributing properties and is located at the intersection of Eighth and Broadway Streets in Downtown Columbia. They consist of the Beaux-Arts style Miller Building (1910), the Italianate style Matthews Hardware, and the Art Deco style Metropolitan Building. Today, the area holds loft apartments and several local business including Rally House, Sycamore, Peace Nook, and Geisha.

This is a list of the National Register of Historic Places listings in Saline County, Missouri.

This is a list of the National Register of Historic Places listings in Miller County, Missouri.

The Miller-Kingsland House is located at 445 Vreeland Avenue in the town of Boonton in Morris County, New Jersey, United States. The house was built around 1740 and documented by the Historic American Buildings Survey (HABS) in 1938. It was added to the National Register of Historic Places on July 24, 1973, for its significance in architecture and exploration/settlement.

This is a list of the National Register of Historic Places listings in Jefferson County, Missouri.

Edmond J. Eckel was an architect in practice in St. Joseph, Missouri, from 1872 until his death in 1934. In 1880 he was the founder of Eckel & Mann, later Eckel & Aldrich and Brunner & Brunner, which was the oldest architectural firm in Missouri prior to its eventual dissolution in 1999.

This is a list of the National Register of Historic Places listings in New Madrid County, Missouri.

The Ancient Landmark Masonic Lodge Number 356 A.F. and A.M. is located in Harrisburg, Missouri and played a major role in the social and educational history of the town. The building was listed on the National Register of Historic Places in 2013 and houses the Order of the Eastern Star. Constructed by the Freemasons, the building served as Harrisburg's school from 1878–1963. A major addition and bell tower have been removed from the structure and time has left the building in dire need of repair.
The Rural Otter Creek Valley Historic District encompasses a rural agricultural area of southern Wallingford, Vermont. It includes nine past and present farmsteads along a stretch of United States Route 7 in the Otter Creek valley, with an agricultural history dating to the early decades of the 19th century. The district was listed on the National Register of Historic Places in 1987.

The Old Mine Road Historic District is a 687-acre (278 ha) historic district located along Old Mine Road in Sussex County and Warren County, New Jersey. It is part of the Delaware Water Gap National Recreation Area. The district was added to the National Register of Historic Places on December 3, 1980, for its significance in agriculture, archaeology, architecture, commerce, exploration/settlement, and transportation. It includes 24 contributing buildings and five contributing sites.























